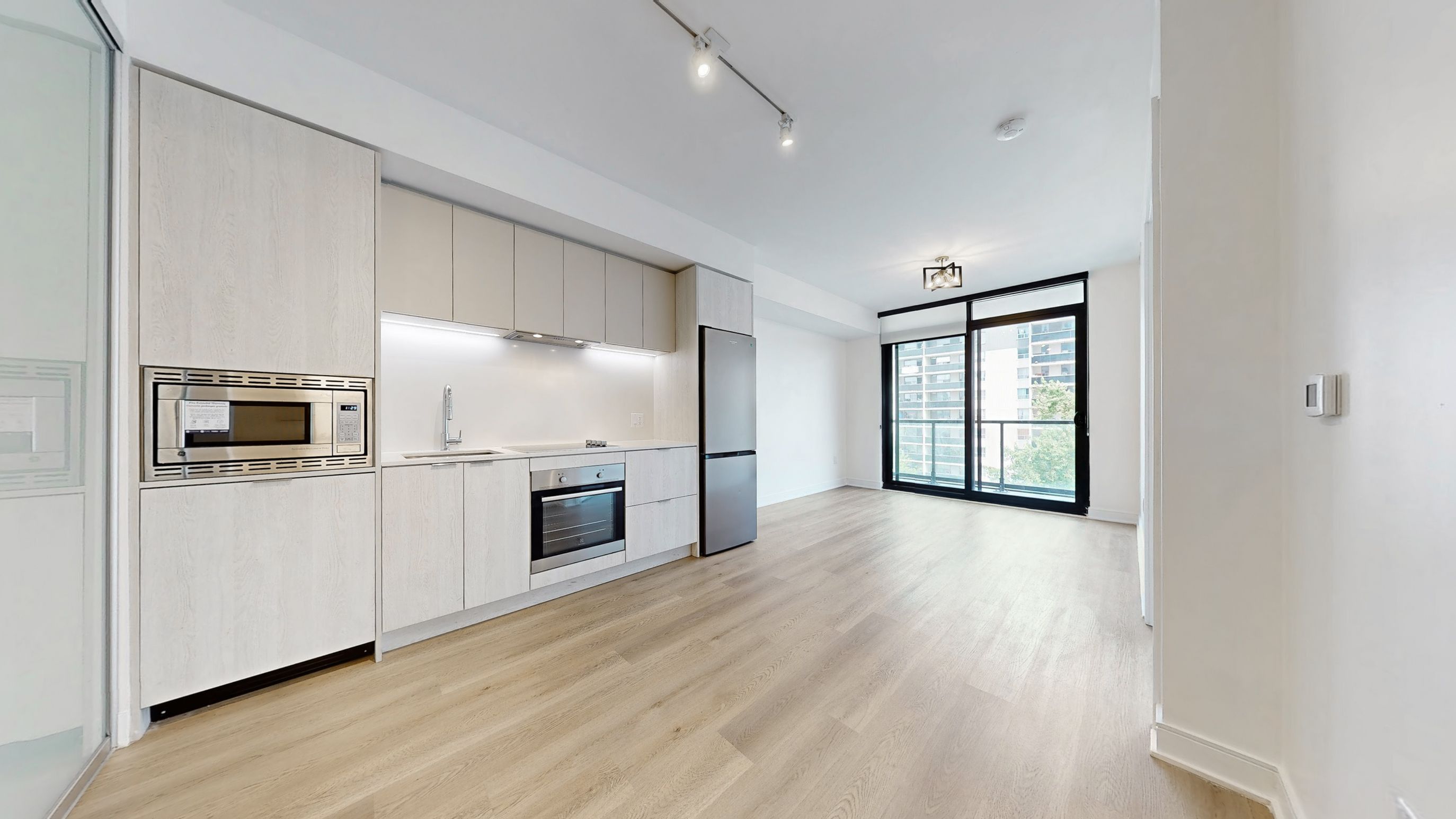$2,500
86 Dundas Street E 413, Mississauga, ON L5A 1W4
Cooksville, Mississauga,
 Properties with this icon are courtesy of
TRREB.
Properties with this icon are courtesy of
TRREB.![]()
Modern 2-Bed, 2-Bath Condo in the Heart of Mississauga! Step into this bright and beautifully upgraded condo, built in 2024 and newly renovated in 2025. Offering nearly 700 sq ft of smartly designed space, this 2-bedroom, 2-bath suite features soaring 9-foot ceilings, floor-to-ceiling windows, and elegant neutral finishes throughout. The open-concept kitchen flows seamlessly into the living area, perfect for entertaining or relaxing at home. Enjoy a spacious balcony, ensuite laundry, and brand-new window coverings (to be installed before move-in). Residents have access to top-tier amenities, including a 24-hour concierge, lounge, movie theatre, art gallery, yoga studio, party space with bar, library, fully equipped gym, and a beautifully landscaped outdoor courtyard. Unbeatable location with easy access to the Cooksville and Square One GO Stations, the upcoming Hurontario LRT, Highways 403, 401, and 407, Square One Shopping Centre, U of T Mississauga, Sheridan College, parks, restaurants, and more. This sun-filled, tastefully designed condo offers the perfect blend of comfort, style, and convenience.
- HoldoverDays: 90
- Architectural Style: Apartment
- Property Type: Residential Condo & Other
- Property Sub Type: Condo Apartment
- GarageType: Underground
- Directions: Dundas St E & Hurontario St
- Parking Features: Underground
- ParkingSpaces: 1
- Parking Total: 1
- WashroomsType1: 2
- WashroomsType1Level: Flat
- BedroomsAboveGrade: 2
- Interior Features: None
- Basement: None
- Cooling: Central Air
- HeatSource: Gas
- HeatType: Forced Air
- ConstructionMaterials: Concrete
- Parcel Number: 201690144
| School Name | Type | Grades | Catchment | Distance |
|---|---|---|---|---|
| {{ item.school_type }} | {{ item.school_grades }} | {{ item.is_catchment? 'In Catchment': '' }} | {{ item.distance }} |


