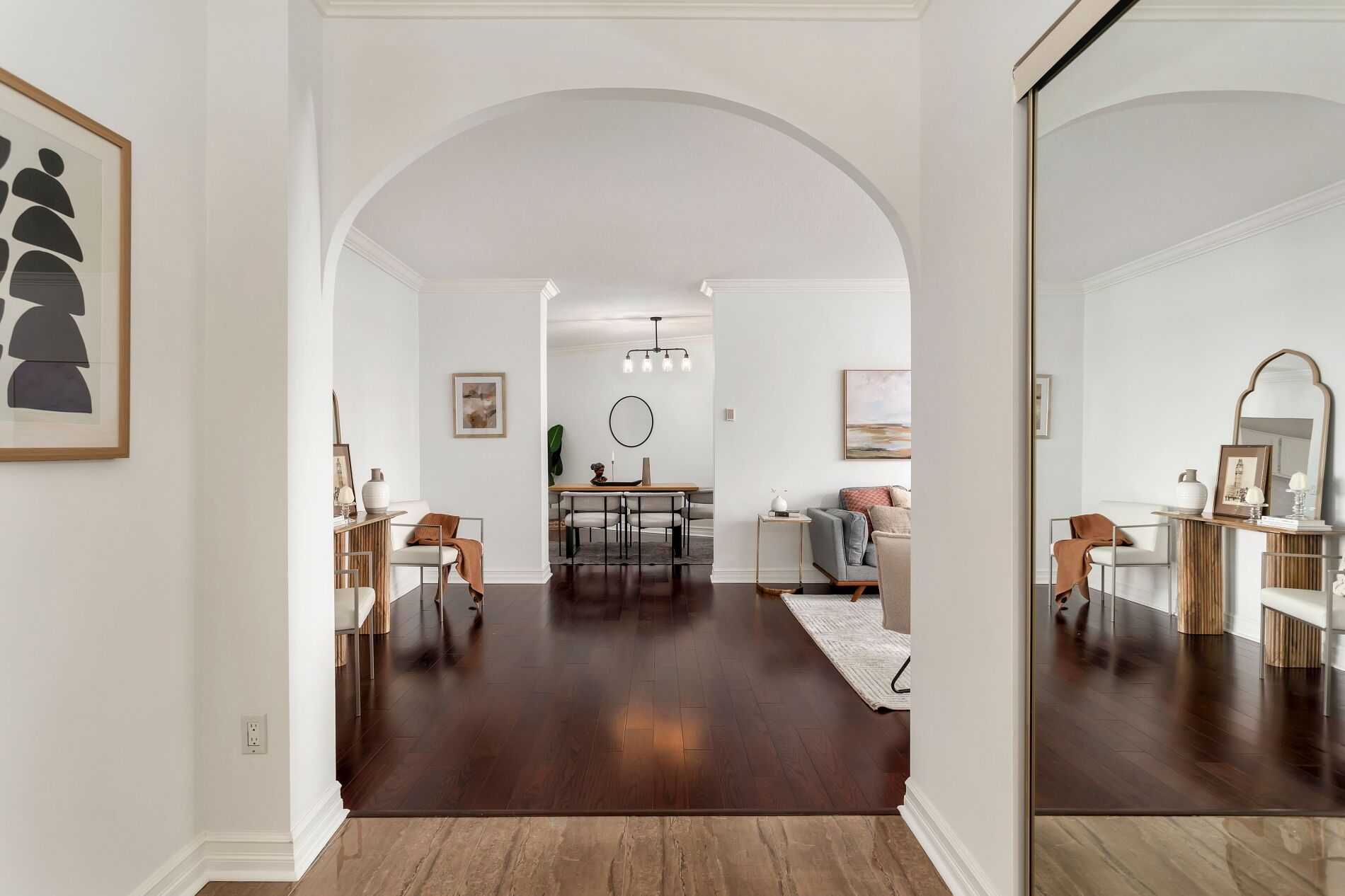$3,350
5250 Lakeshore Road 607, Burlington, ON L7L 5L2
Appleby, Burlington,
 Properties with this icon are courtesy of
TRREB.
Properties with this icon are courtesy of
TRREB.![]()
Lake views, generous space, and thoughtful updates. This 1530 sq ft suite at Admirals Walk located in the Appleby neighbourhood offers a lifestyle of comfort and quiet sophistication. With 2 bedrooms, 2 full baths, a sunken den, and a 20-ft east-facing balcony, theres ample space to relax, entertain, or take in the serene waterfront. The updated kitchen features newer stainless steel appliances and an 11.5 ft walk-in pantry. Engineered hardwood flooring, extended baseboards, crown molding, and custom blinds add elegant touches throughout. The primary bedroom includes a charming bay window with lake views and a private 3-piece ensuite. In-suite laundry and a versatile den add flexibility, while the option to lease partially-furnished or unfurnishedwith some pieces from West Elm and Noa Homemakes this an excellent turn-key opportunity. Parking and locker included. This well-maintained building, with a fantastic outdoor pool, is known for its quiet setting, generous floor plans, and outstanding value. (Note: dogs are sadly not permitted & photos are from previous listing but the current furniture photos are attached)
- HoldoverDays: 90
- Architectural Style: Apartment
- Property Type: Residential Condo & Other
- Property Sub Type: Condo Apartment
- GarageType: Underground
- Directions: Google Maps
- Parking Features: Underground
- Parking Total: 1
- WashroomsType1: 1
- WashroomsType1Level: Main
- WashroomsType2: 1
- WashroomsType2Level: Main
- BedroomsAboveGrade: 2
- Interior Features: Built-In Oven, Primary Bedroom - Main Floor
- Basement: None
- Cooling: Window Unit(s)
- HeatSource: Gas
- HeatType: Baseboard
- ConstructionMaterials: Concrete
- Waterfront Features: Other
| School Name | Type | Grades | Catchment | Distance |
|---|---|---|---|---|
| {{ item.school_type }} | {{ item.school_grades }} | {{ item.is_catchment? 'In Catchment': '' }} | {{ item.distance }} |


