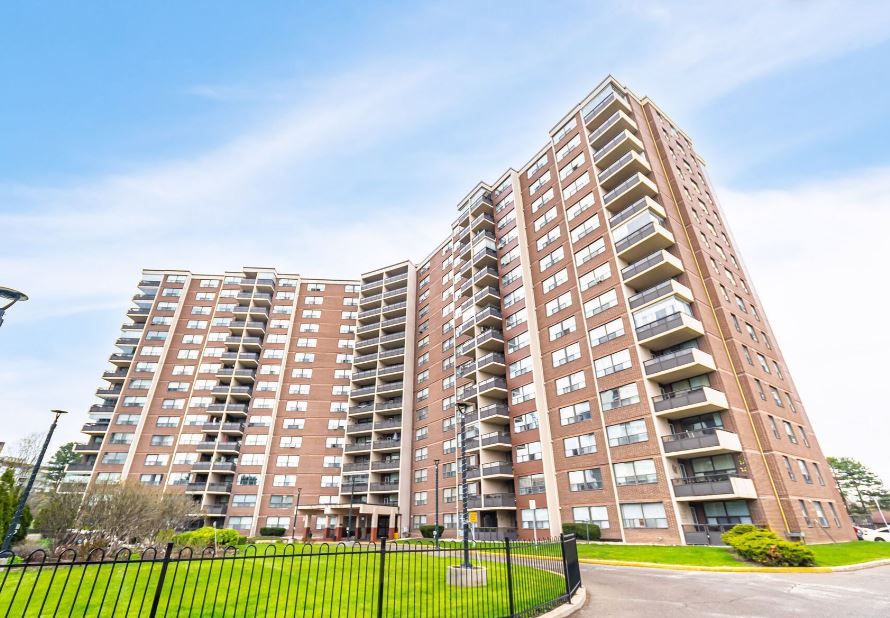$483,000
$2,000551 The West Mall Road 802, Toronto W08, ON M9C 1G7
Etobicoke West Mall, Toronto,
 Properties with this icon are courtesy of
TRREB.
Properties with this icon are courtesy of
TRREB.![]()
Conveniently located near Hwy 427, walking distance to schools, shopping and public transportation. Just couple of blocks to Centennial park, and short ride from the airport. Spacious 2-bedroom unit with large living room. Step out onto the large balcony and enjoy the Unobstructed views of the city. Spacious eat in modern kitchen W/ ceramic floor and S/S appliances. This well laid out unit includes a spacious laundry room, en-suite locker room and walk in closet in the main bedroom. Maintenance Fees Includes Heat, Water, Hydro, Cable TV & Internet, security, visitor parking. Well-managed building with lots of amenities: Party Room, Hobby / Lounge Rooms, Children Playground and indoor kids play room , Men And Women Sauna, Heated Outside Pool, Library, Family Picnics area, Bike Room, Hobby room, Large Visitor Parking. Great for first time home buyer or a handyman.
- HoldoverDays: 60
- Architectural Style: Apartment
- Property Type: Residential Condo & Other
- Property Sub Type: Condo Apartment
- GarageType: Underground
- Directions: The West Mall/Rathburn Rd
- Tax Year: 2025
- Parking Features: Underground
- ParkingSpaces: 1
- Parking Total: 1
- WashroomsType1: 1
- WashroomsType1Level: Main
- BedroomsAboveGrade: 2
- Interior Features: Carpet Free
- Basement: None
- Cooling: Other
- HeatSource: Gas
- HeatType: Forced Air
- LaundryLevel: Main Level
- ConstructionMaterials: Brick
- PropertyFeatures: Park, Public Transit
| School Name | Type | Grades | Catchment | Distance |
|---|---|---|---|---|
| {{ item.school_type }} | {{ item.school_grades }} | {{ item.is_catchment? 'In Catchment': '' }} | {{ item.distance }} |


