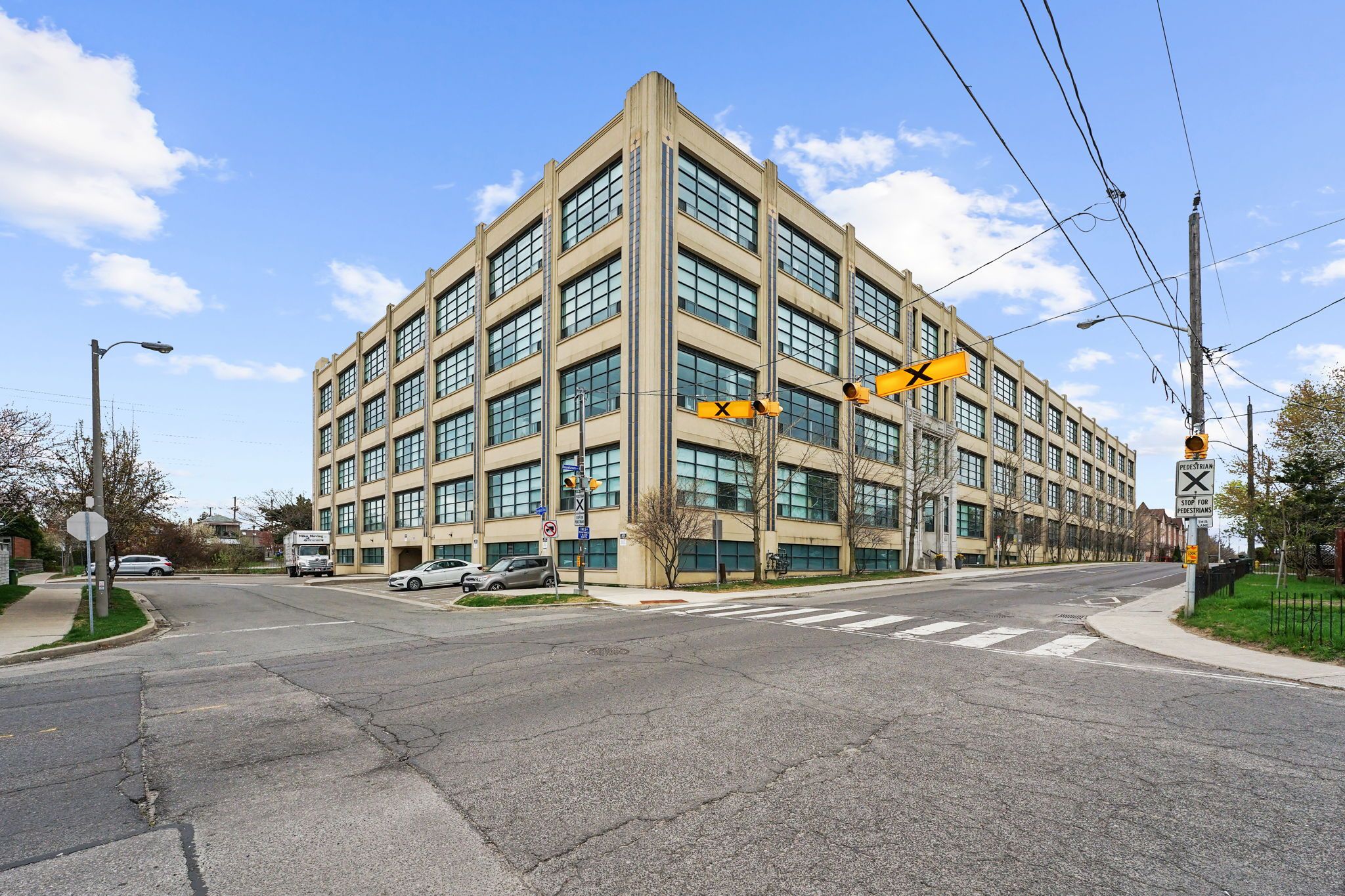$749,000
1001 Roselawn Avenue 115, Toronto W04, ON M6B 4M4
Briar Hill-Belgravia, Toronto,
 Properties with this icon are courtesy of
TRREB.
Properties with this icon are courtesy of
TRREB.![]()
Stylish Urban Loft Living at Its Best! Welcome to Unit 115 at 1001 Roseland Avenue - a rare 2-bedroom, 2-bathroom loft offering approx. 900 sq. ft. of open-concept living in one of Toronto's most desirable boutique buildings. This thoughtfully designed ground-floor unit features soaring ceilings, expansive windows, and modern industrial finishes that blend character with contemporary comfort. Enjoy a bright and spacious layout ideal for entertaining, with a sleek kitchen, stainless steel appliances, and a large island with seating. The primary bedroom includes a 4-pieceensuite and ample closet space, while the second bedroom is perfect for guests, a home office, or both. With convenient in-suite laundry, and parking included, this unit offers the perfect balance of style and functionality. Steps from transit, cafes, and all the essentials, Unit 115 is ideal for urban professionals, creatives, and anyone seeking a unique place to call home. Don't miss your chance to own a piece of authentic Toronto loft living!
- HoldoverDays: 60
- Architectural Style: Loft
- Property Type: Residential Condo & Other
- Property Sub Type: Condo Apartment
- GarageType: Underground
- Directions: Dufferin & Roselawn
- Tax Year: 2024
- Parking Total: 1
- WashroomsType1: 2
- BedroomsAboveGrade: 2
- Interior Features: Auto Garage Door Remote
- Basement: None
- Cooling: Central Air
- HeatSource: Gas
- HeatType: Forced Air
- ConstructionMaterials: Concrete
- Parcel Number: 125570428
| School Name | Type | Grades | Catchment | Distance |
|---|---|---|---|---|
| {{ item.school_type }} | {{ item.school_grades }} | {{ item.is_catchment? 'In Catchment': '' }} | {{ item.distance }} |


