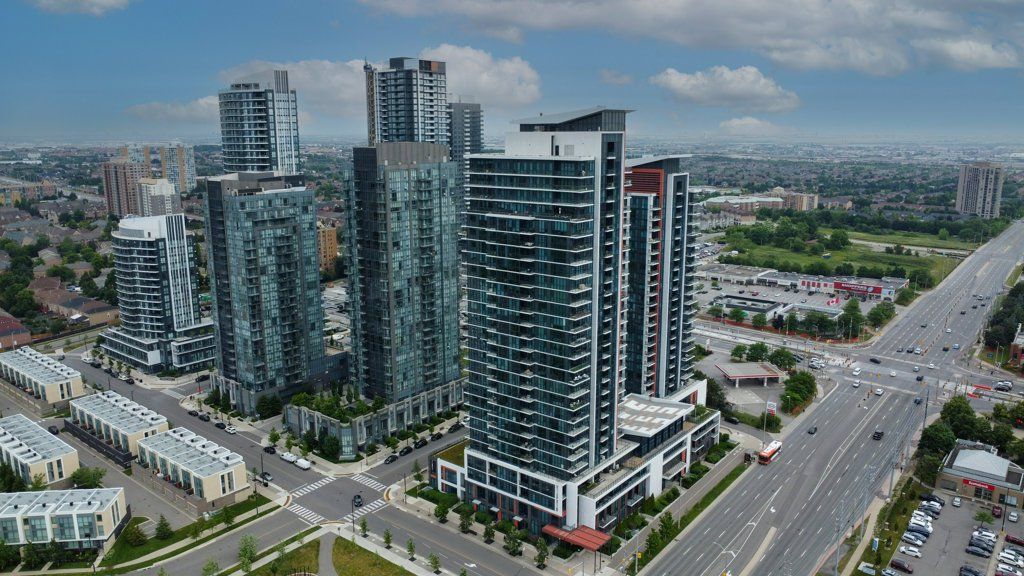$539,900
75 Eglinton Avenue W 1601, Mississauga, ON L5R 0E5
Hurontario, Mississauga,
 Properties with this icon are courtesy of
TRREB.
Properties with this icon are courtesy of
TRREB.![]()
Luxurious and light-filled 1+1 bedroom suite at the renowned Pinnacle Uptown, located in the heart of Mississauga. This impeccably upgraded unit features soaring 9-foot ceilings, floor-to-ceiling windows, and a thoughtfully designed layout. Enjoy stunning southeast views, including a glimpse of the CN Tower. The sleek, modern kitchen is both stylish and functional, complete with granite countertops and stainless steel appliances. The den offers a versatile space ideal for a home office. Finished in a timeless neutral palette, the open concept living areas create a warm and welcoming atmosphere. Enjoy the exceptional amenities of this luxury building, including a grand lobby, 24-hour concierge and security, indoor pool, state-of-the-art fitness centre, elegant guest suites, and visitor parking. Ideally located near Square One Shopping Centre, major highways (403/401), public transit, and the upcoming Hurontario LRT, this residence offers unmatched convenience and an elevated lifestyle at Pinnacle Uptown.
- HoldoverDays: 60
- Architectural Style: Apartment
- Property Type: Residential Condo & Other
- Property Sub Type: Condo Apartment
- GarageType: Underground
- Directions: Eglinton/Hurontario
- Tax Year: 2024
- Parking Features: Underground
- ParkingSpaces: 1
- Parking Total: 1
- WashroomsType1: 1
- BedroomsAboveGrade: 1
- BedroomsBelowGrade: 1
- Interior Features: Carpet Free
- Basement: None
- Cooling: Central Air
- HeatSource: Gas
- HeatType: Forced Air
- LaundryLevel: Main Level
- ConstructionMaterials: Concrete
| School Name | Type | Grades | Catchment | Distance |
|---|---|---|---|---|
| {{ item.school_type }} | {{ item.school_grades }} | {{ item.is_catchment? 'In Catchment': '' }} | {{ item.distance }} |


