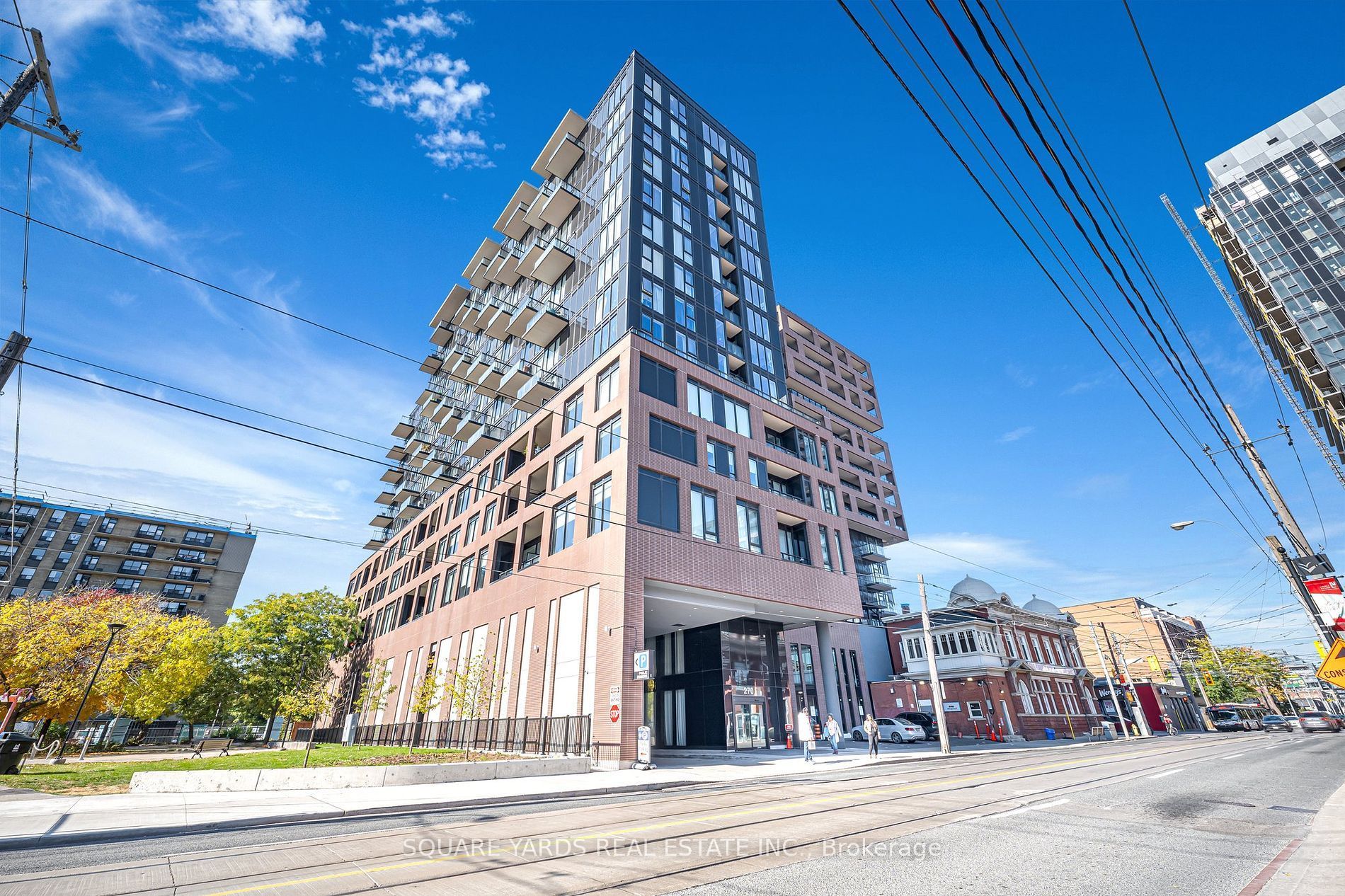$799,900
#PH01 - 270 Dufferin Street, Toronto, ON M6K 0H8
South Parkdale, Toronto,
 Properties with this icon are courtesy of
TRREB.
Properties with this icon are courtesy of
TRREB.![]()
Penthouse at XO Condos, Stunning Newer Build 2 Bed, 2 Bath Step into luxury with this beautifully designed 2-bedroom, 2-bathroom home, where the standout feature is a truly rare large terrace, an outdoor oasis that's nearly impossible to find in city living. Perfect for entertaining or unwinding, this expansive terrace offers unbeatable views of the city skyline. Inside, enjoy a functional and open layout, with each room walk-out to terrace. Located in a prime neighborhood, you're just moments away from upscale dining, TTC, shopping, and all the conveniences of urban life. This is a rare opportunity to own a home with unparalleled outdoor space and views.
- HoldoverDays: 90
- Architectural Style: Apartment
- Property Type: Residential Condo & Other
- Property Sub Type: Condo Apartment
- GarageType: None
- Directions: King St W & Dufferin St
- Tax Year: 2024
- Parking Features: None
- WashroomsType1: 1
- WashroomsType1Level: Main
- WashroomsType2: 1
- WashroomsType2Level: Second
- BedroomsAboveGrade: 2
- Interior Features: None
- Basement: None
- Cooling: Central Air
- HeatSource: Gas
- HeatType: Forced Air
- ConstructionMaterials: Concrete
- PropertyFeatures: Park, Public Transit, Rec./Commun.Centre
| School Name | Type | Grades | Catchment | Distance |
|---|---|---|---|---|
| {{ item.school_type }} | {{ item.school_grades }} | {{ item.is_catchment? 'In Catchment': '' }} | {{ item.distance }} |


