$515,000
#2007 - 251 Manitoba Street, Toronto, ON M8Y 0C7
Mimico, Toronto,

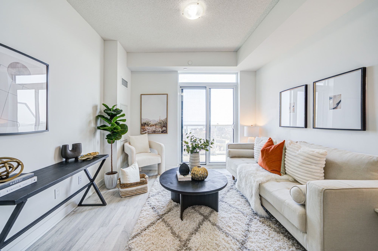
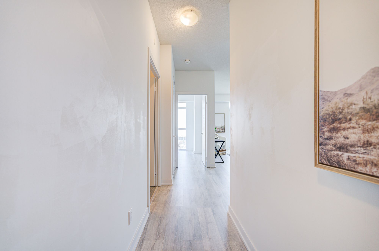
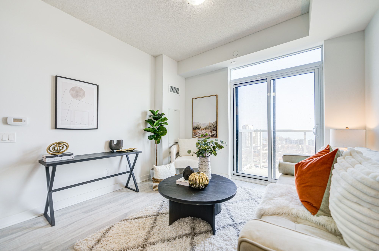
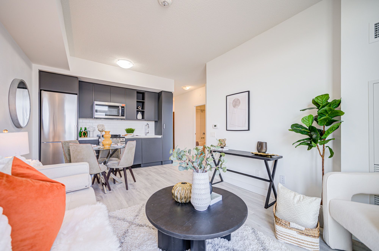
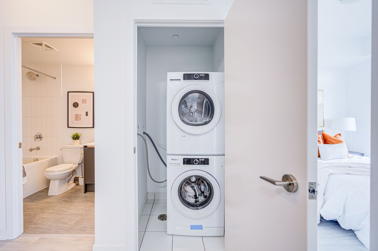
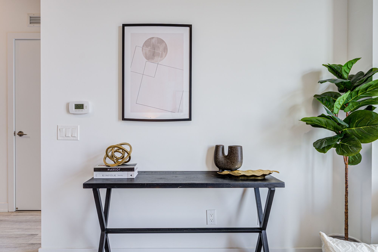
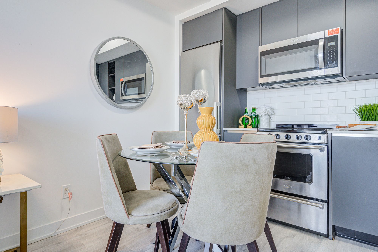
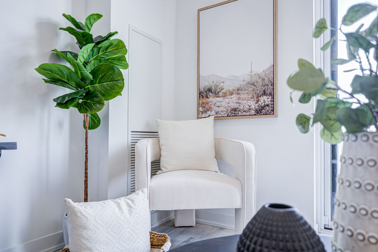
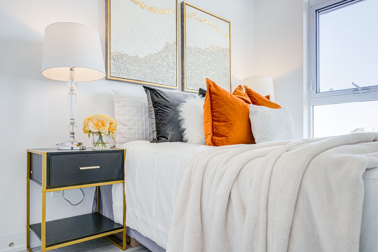

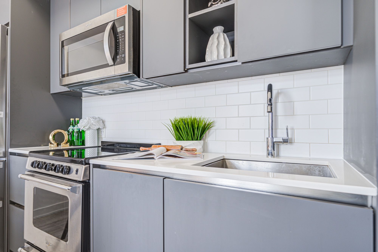
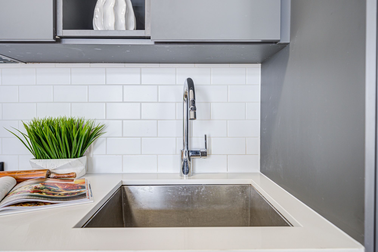
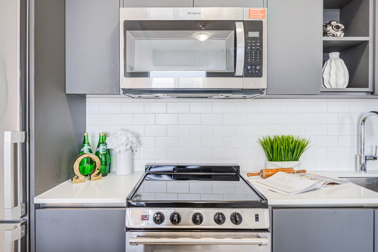
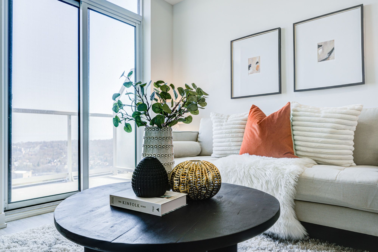
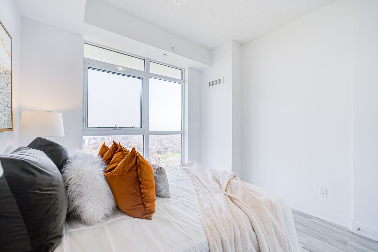
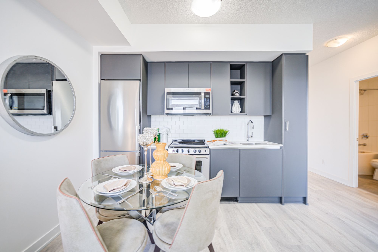
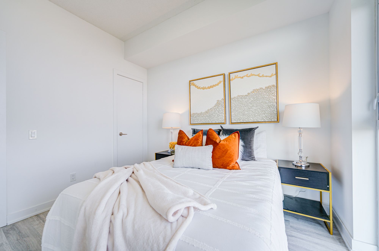
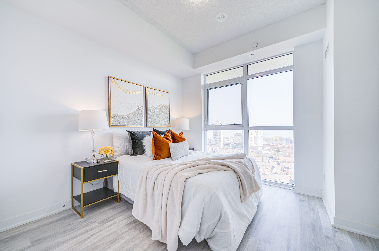
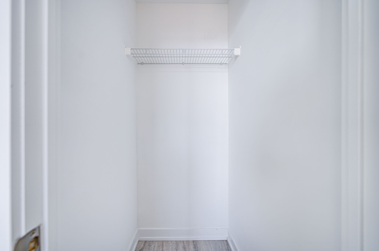

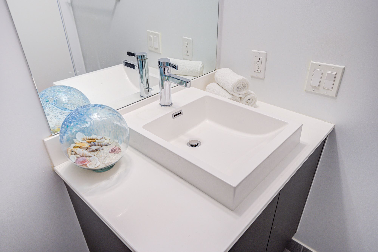
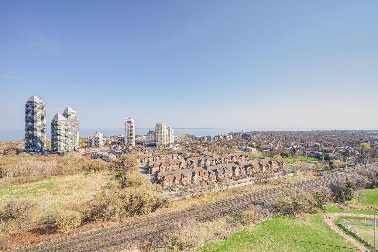
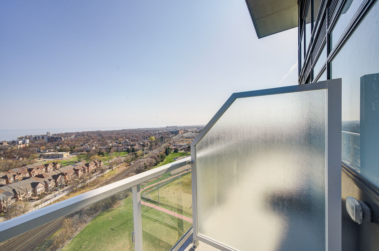
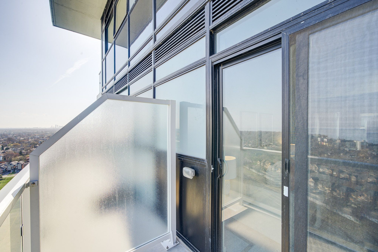
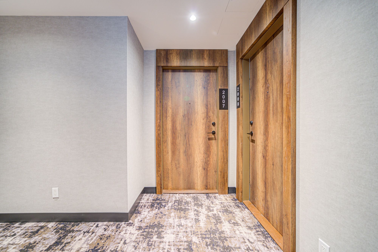
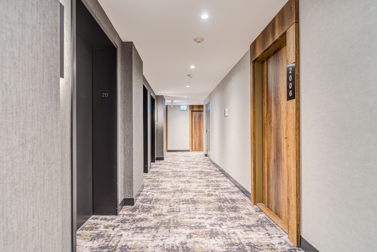
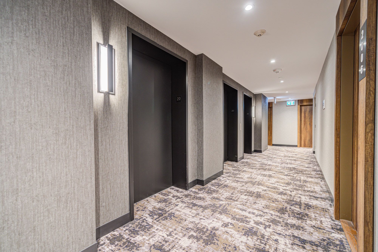
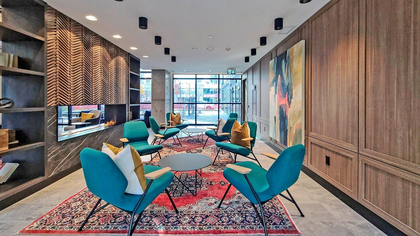
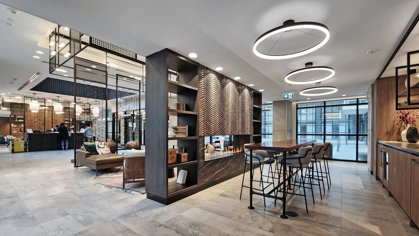
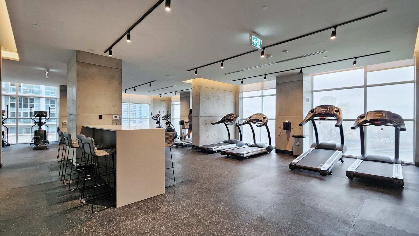
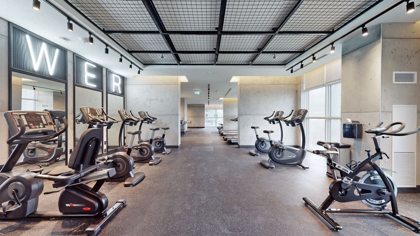
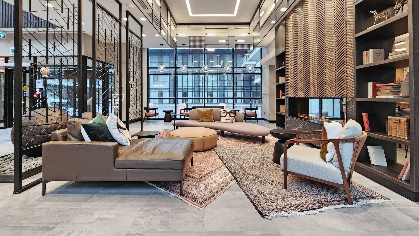
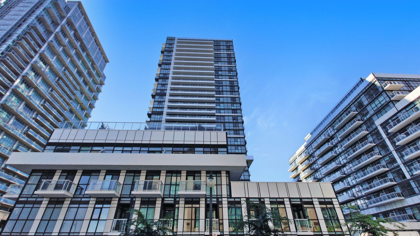

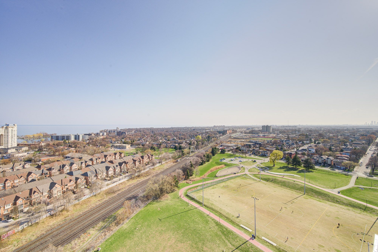
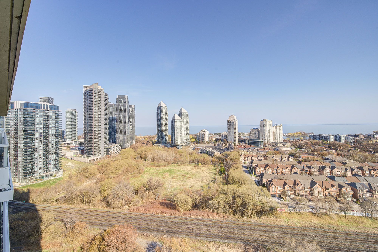
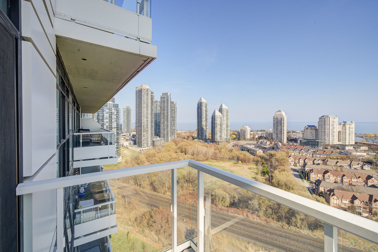
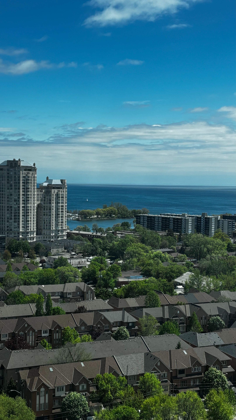
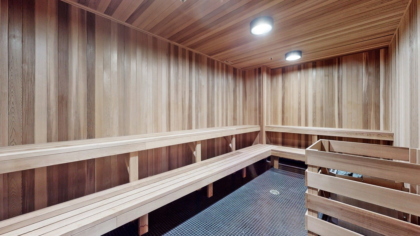
 Properties with this icon are courtesy of
TRREB.
Properties with this icon are courtesy of
TRREB.![]()
***Modern Luxury Living with Unobstructed Lake Views*** Welcome to this beautifully maintained, 2.5-year-new luxury one-bedroom suite, thoughtfully upgraded for modern comfort and style.Enjoy a premium, extra-wide parking space conveniently located near the elevator plus a private locker on the same floor for added ease.Step into a bright, open-concept layout featuring:Upgraded kitchen and bathroom cabinetryHigh-quality stainless steel appliances: fridge, stove, microwave, oven, and dishwasherIn-suite washer and dryer. Floor-to-ceiling windows that flood the space with natural light. A south-facing balcony with unobstructed lake views perfect for relaxing or entertaining. Located in a vibrant, well-connected neighborhood just steps from the GO Station, TTC, parks, arena, trails, and scenic bike paths along the lake.Enjoy access to premium building amenities, including a 24/7 concierge, state-of-the-art fitness centre, party room, and outdoor pool.Experience elevated living this is your dream home!
- HoldoverDays: 90
- Architectural Style: Apartment
- Property Type: Residential Condo & Other
- Property Sub Type: Common Element Condo
- GarageType: Underground
- Directions: Parklawn/ Lakeshore
- Tax Year: 2024
- ParkingSpaces: 1
- Parking Total: 1
- WashroomsType1: 1
- BedroomsAboveGrade: 1
- Interior Features: Carpet Free
- Basement: None
- Cooling: Central Air
- HeatSource: Electric
- HeatType: Forced Air
- ConstructionMaterials: Concrete
| School Name | Type | Grades | Catchment | Distance |
|---|---|---|---|---|
| {{ item.school_type }} | {{ item.school_grades }} | {{ item.is_catchment? 'In Catchment': '' }} | {{ item.distance }} |

