$469,000
#406 - 1320 Mississauga Valley Boulevard, Mississauga, ON L5A 3R6
Mississauga Valleys, Mississauga,
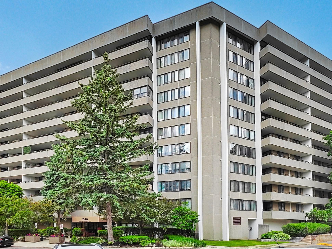
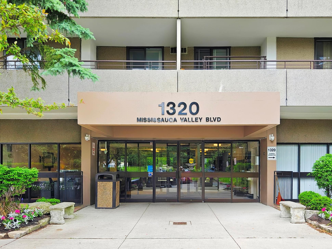
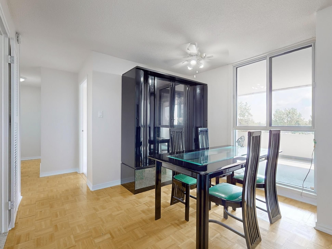
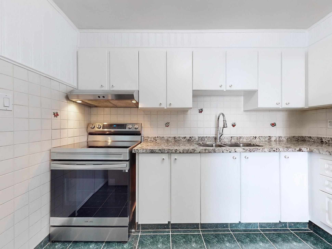
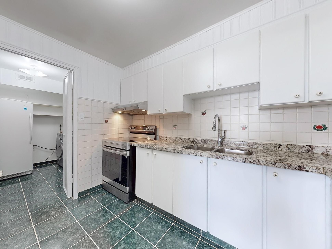
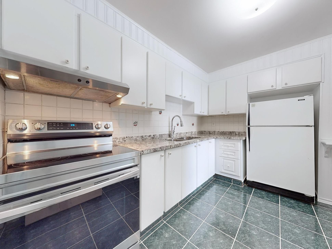
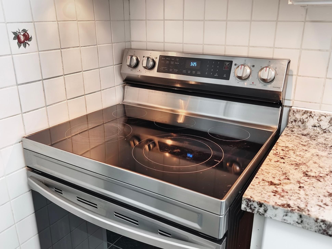

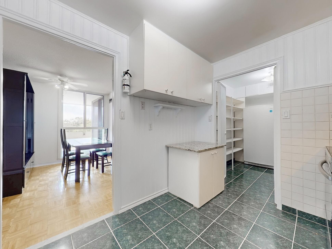
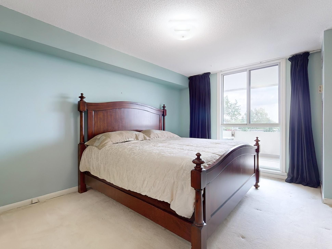
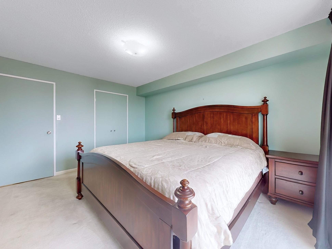
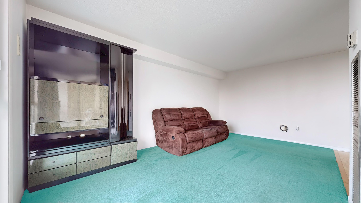
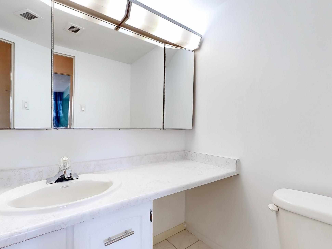
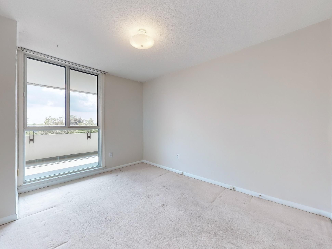
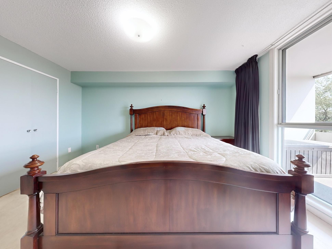
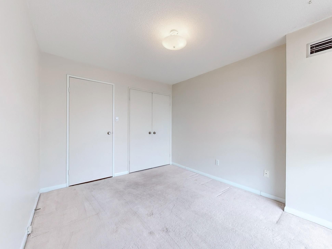
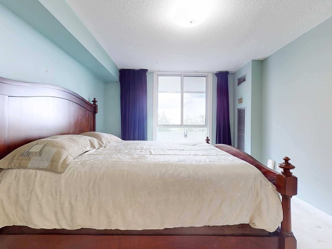
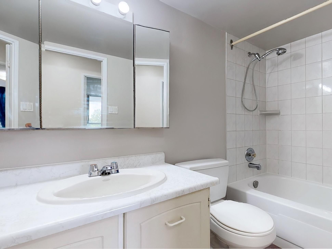
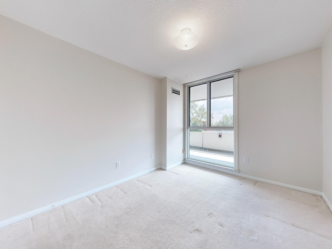
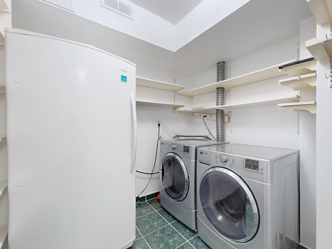
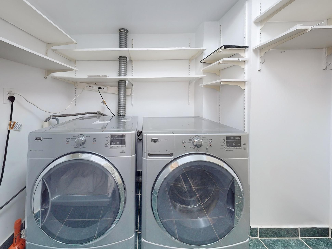
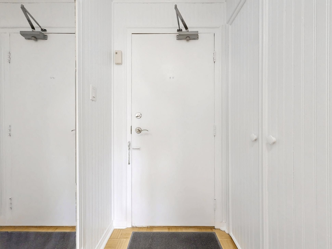


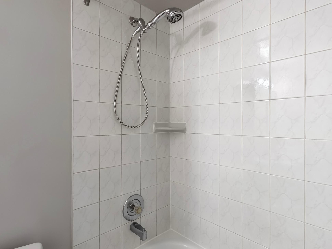
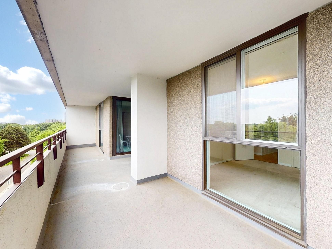
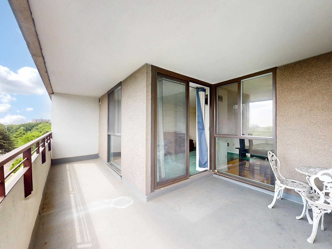

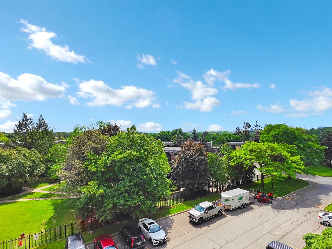
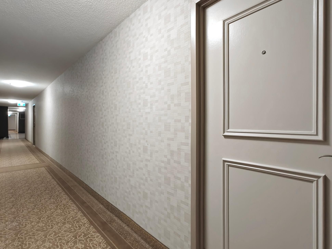
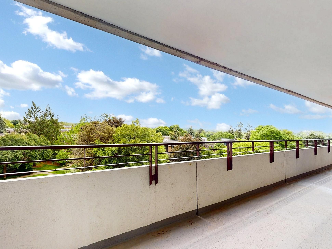
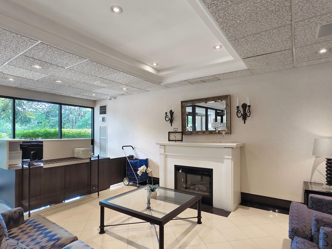
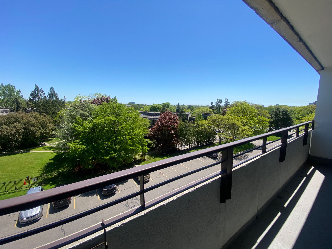
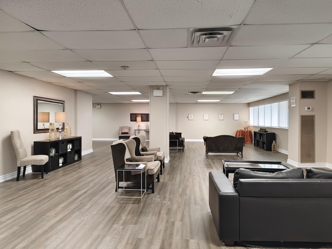
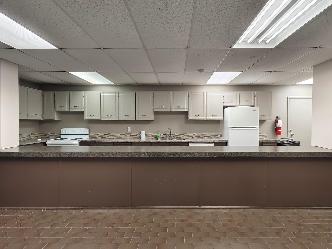
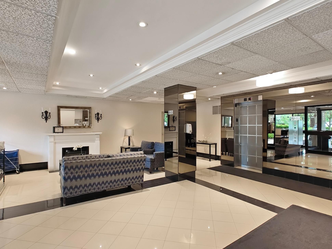
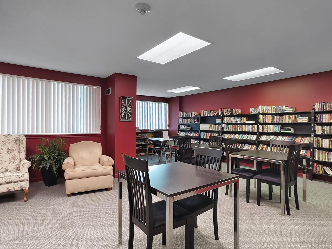
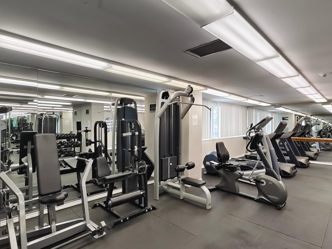
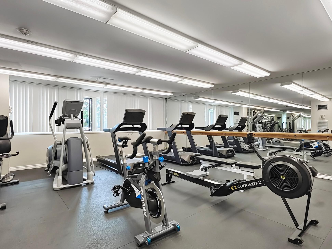
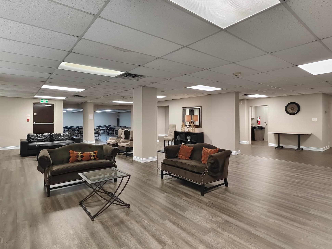
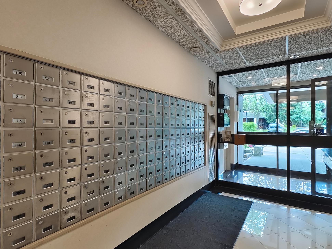

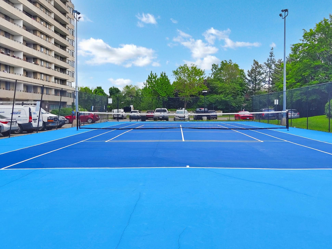
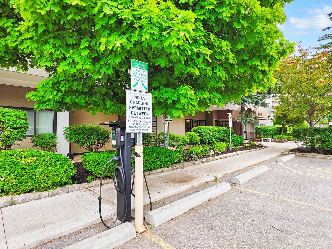
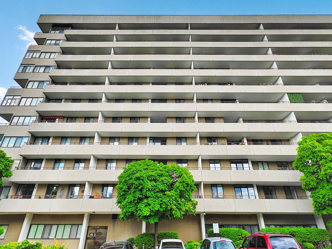
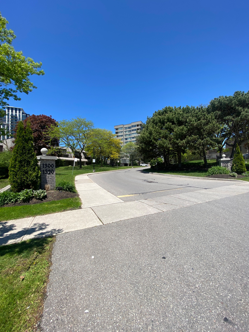
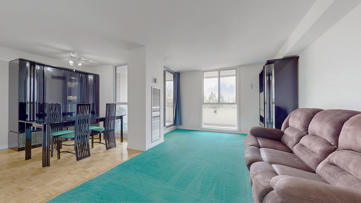
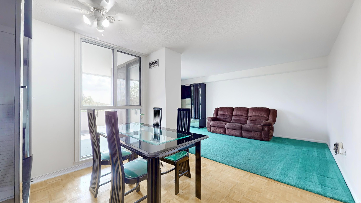
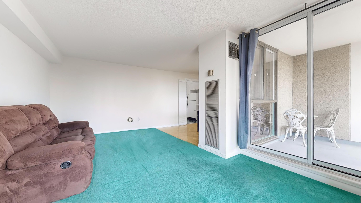
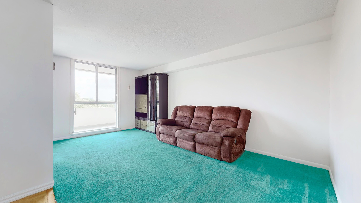
 Properties with this icon are courtesy of
TRREB.
Properties with this icon are courtesy of
TRREB.![]()
LOCATION!!! OPPORTUNITY KNOCKS!! Don't miss your chance to own this spacious 2-bedroom condo in a highly sought-after, well-maintained building just steps from Square One! This bright and airy unit offers a fantastic open concept living and dining area with large windows and access to an exceptionally large southeast-facing balcony-perfect for enjoying morning sun and stunning views. The generously sized kitchen with granite countertops, provides plenty of space for meal prep and entertaining, while the separate, oversized laundry room offers convenient in-unit storage and functionality. The primary bedroom features a walk-in closet and a 4-piece ensuite, with a second bedroom and additional powder room ideal for guests or family. Includes one underground parking spot. Building amenities include and exercise room, games room, party/meeting room, sauna, and tennis court-everything you need for a comfortable lifestyle. LOCATION HIGHLIGHT: Directly across the street from a state-of-the-art community centre offering a lap pool, therapeutic tank, fitness centre, library, and ice arena. Walk to shopping, restaurants, parks, and transit. This is truly an exceptional opportunity for first-time buyers, downsizers, or investors in an unbeatable area! Act fast-this one won't last!
- HoldoverDays: 90
- Architectural Style: 1 Storey/Apt
- Property Type: Residential Condo & Other
- Property Sub Type: Condo Apartment
- GarageType: Underground
- Directions: SOUTH OF BURNHAMTHORPE RD & WEST CENTRAL PKWY
- Tax Year: 2025
- Parking Features: Underground
- Parking Total: 1
- WashroomsType1: 1
- WashroomsType1Level: Main
- WashroomsType2: 1
- WashroomsType2Level: Main
- BedroomsAboveGrade: 2
- Interior Features: None
- Basement: None
- Cooling: Central Air
- HeatSource: Gas
- HeatType: Forced Air
- ConstructionMaterials: Concrete
- Parcel Number: 190850094
- PropertyFeatures: Clear View, Greenbelt/Conservation, Library, Park, Public Transit, Rec./Commun.Centre
| School Name | Type | Grades | Catchment | Distance |
|---|---|---|---|---|
| {{ item.school_type }} | {{ item.school_grades }} | {{ item.is_catchment? 'In Catchment': '' }} | {{ item.distance }} |

