$730,000
#533 - 35 Viking Lane, Toronto, ON M9B 0A2
Islington-City Centre West, Toronto,

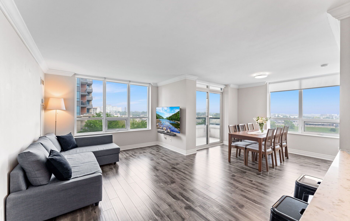
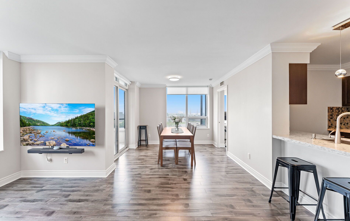
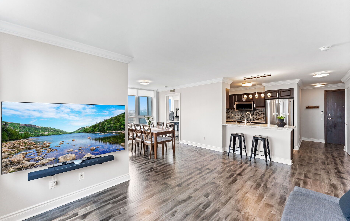
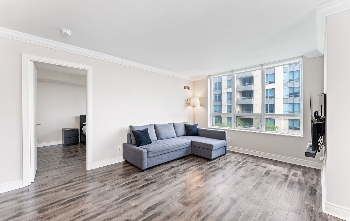
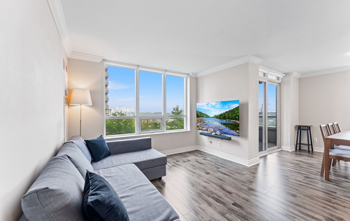

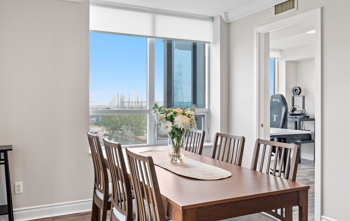
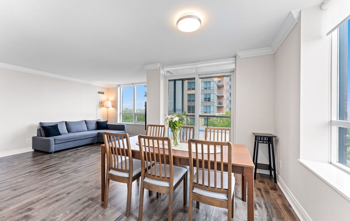
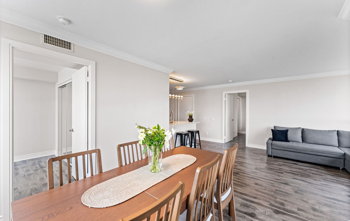
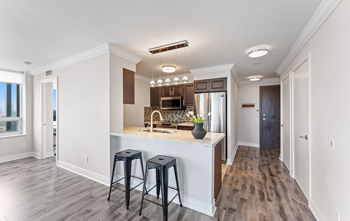
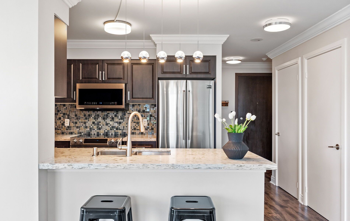
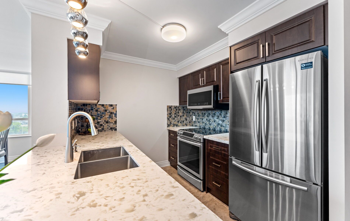
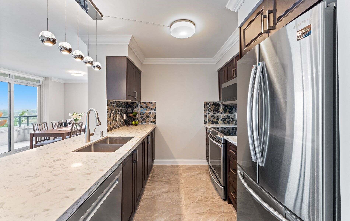
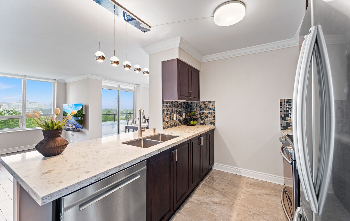
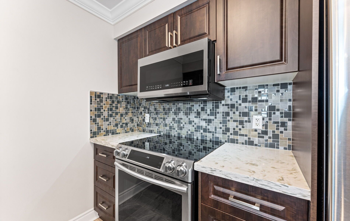
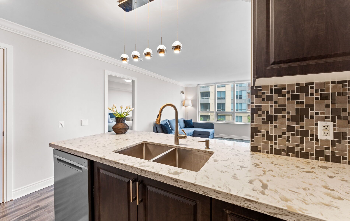
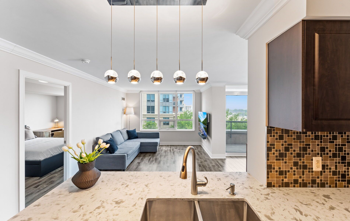
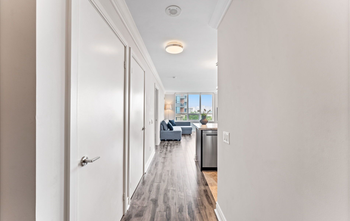
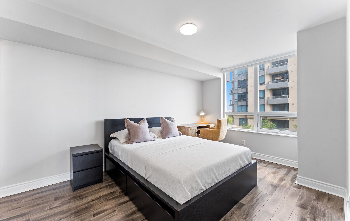
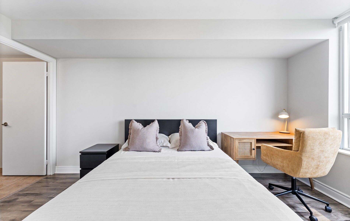
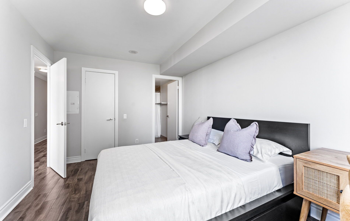
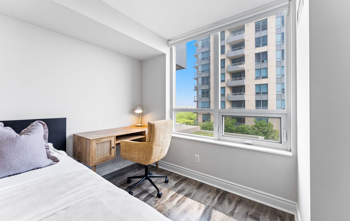


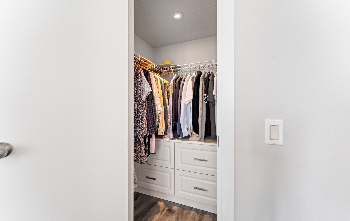
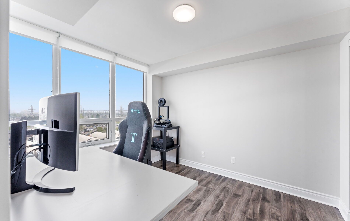
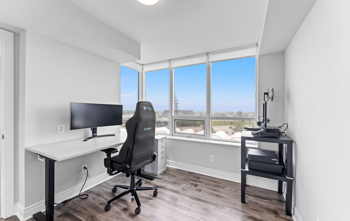
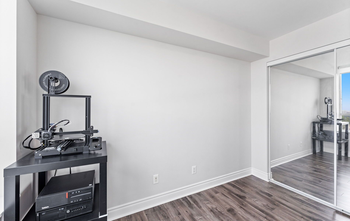
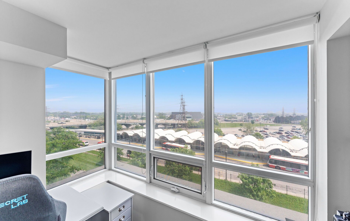
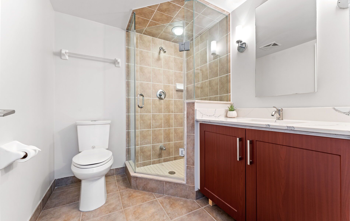
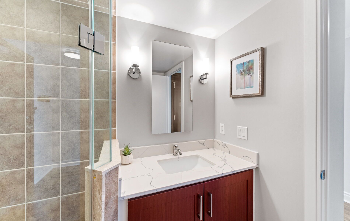
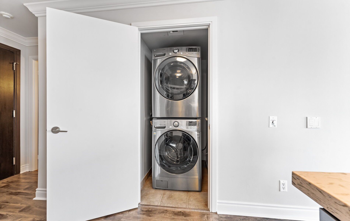
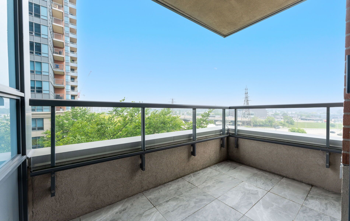
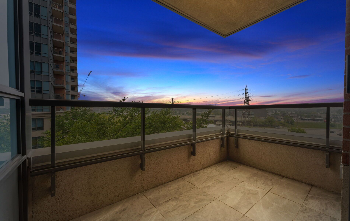
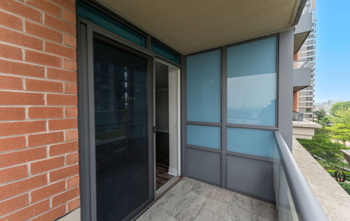
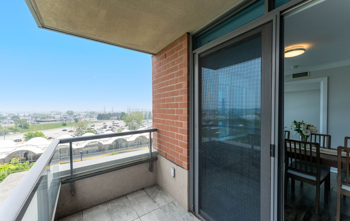
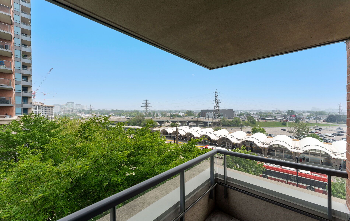
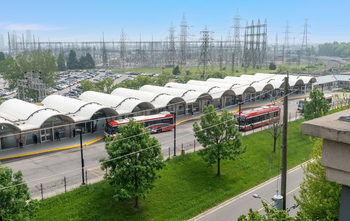
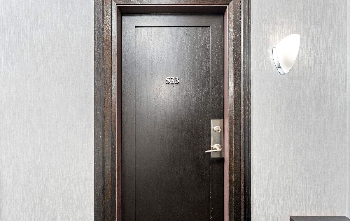
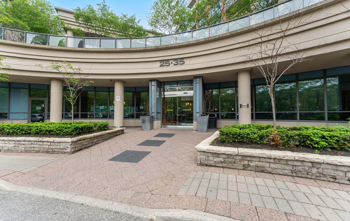
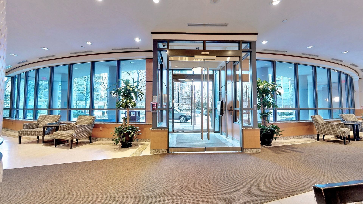
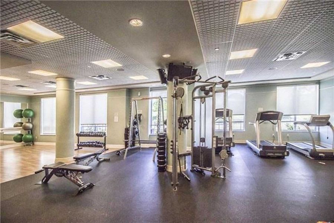
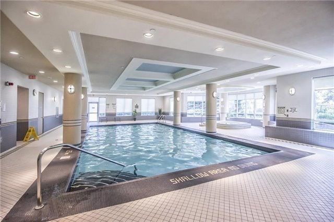
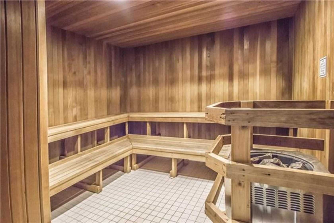
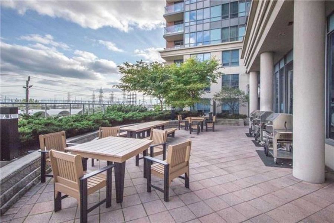
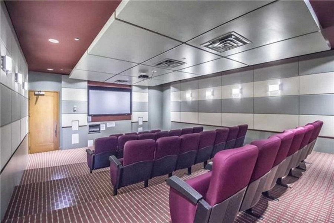
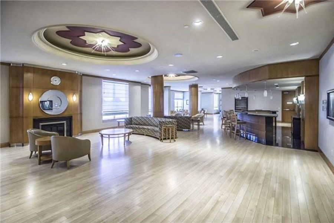
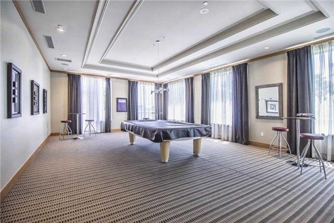
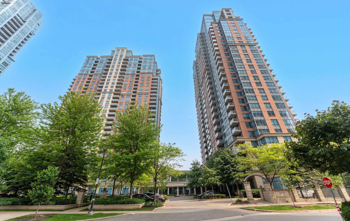
 Properties with this icon are courtesy of
TRREB.
Properties with this icon are courtesy of
TRREB.![]()
This is your chance to own a stylish, move-in ready suite in one of Toronto's most connected and convenient neighbourhoods! Suite #533 at 35 Viking Lane is a bright and spacious two-bedroom, two-bathroom southeast corner unit in the highly sought-after Nuvo at Essex I, built by Tridel. This beautifully upgraded 925 Sq Ft home features large windows that flood the space with natural light, offering sweeping views of the CN Tower and Toronto's downtown skyline. Enjoy your morning coffee or evening wine on the private balcony equipped with beautiful balcony tiles. The suite showcases upgraded flooring throughout, a modern renovated kitchen with full-sized stainless steel appliances, stylish roller blinds, and custom closet organizers for added convenience. Also included are in-suite laundry, one parking space, and a locker. Revel in the comfort and luxury of the building's resort-style amenities which include an indoor pool, hot tub, sauna, steam room, fitness centre, party room, guest suites, golf simulator, ping pong and billiards room, and an outdoor terrace with BBQs. Residents also enjoy the peace of mind of a 24/7 concierge. Live in the vibrant Islington City Centre West neighbourhood, perfectly located just steps from Kipling Station with TTC subway, GO Train, MiWay buses and quick access to HWY 427, the QEW, and Pearson Airport. Enjoy a walkable lifestyle with Farm Boy, restaurants, grocery stores, and parks right at your doorstep!
- HoldoverDays: 30
- Architectural Style: Apartment
- Property Type: Residential Condo & Other
- Property Sub Type: Condo Apartment
- GarageType: Underground
- Directions: Kipling Ave & Dundas Street West
- Tax Year: 2025
- Parking Total: 1
- WashroomsType1: 1
- WashroomsType2: 1
- BedroomsAboveGrade: 2
- Interior Features: Carpet Free, Other, Primary Bedroom - Main Floor, Separate Hydro Meter
- Cooling: Central Air
- HeatSource: Gas
- HeatType: Forced Air
- ConstructionMaterials: Brick, Concrete
- PropertyFeatures: Clear View, Other, Park, Place Of Worship, Public Transit
| School Name | Type | Grades | Catchment | Distance |
|---|---|---|---|---|
| {{ item.school_type }} | {{ item.school_grades }} | {{ item.is_catchment? 'In Catchment': '' }} | {{ item.distance }} |

