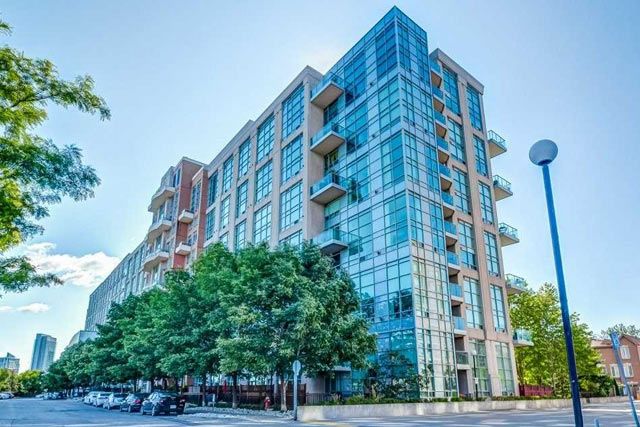$3,200
$100#309 - 200 Manitoba Street, Toronto, ON M8Y 3Y9
Mimico, Toronto,
 Properties with this icon are courtesy of
TRREB.
Properties with this icon are courtesy of
TRREB.![]()
Welcome to 200 Manitoba Street! This two-storey southeast-facing loft offers approximately 1,000 square feet of stylish, open-concept living complete with TWO underground parking spaces. Step into the bright and airy living room with soaring 17-foot ceilings. The modern kitchen is perfect for both cooking and entertaining, featuring granite countertops, a breakfast bar, and stainless steel appliances. Upstairs, you'll find a generous open-concept primary bedroom and a large den, currently used as a second bedroom, ideal for guests, a home office, or additional living space. Nestled in the sought-after Humber Bay Shores waterfront community, you're just steps from the lake, parks, scenic trails, restaurants, cafés and quick access to downtown, major highways, and the airport. Building amenities including a gym, party room, and a rooftop terrace with BBQs - A perfect place to entertain friends and family. Please note: Photos are virtually staged as the current tenant is in the process of packing. Occupancy available August 1, 2025. Unit will be professionally cleaned prior to possession.
- HoldoverDays: 90
- Architectural Style: Loft
- Property Type: Residential Condo & Other
- Property Sub Type: Condo Apartment
- GarageType: Underground
- Directions: Royal York Road to Manitoba Street
- Parking Features: Underground
- ParkingSpaces: 2
- Parking Total: 2
- WashroomsType1: 1
- WashroomsType1Level: Second
- WashroomsType2: 1
- WashroomsType2Level: Ground
- BedroomsAboveGrade: 1
- BedroomsBelowGrade: 1
- Interior Features: None
- Basement: None
- Cooling: Central Air
- HeatSource: Gas
- HeatType: Forced Air
- LaundryLevel: Main Level
- ConstructionMaterials: Brick
- Parcel Number: 9552550
- PropertyFeatures: Beach, Park, Public Transit
| School Name | Type | Grades | Catchment | Distance |
|---|---|---|---|---|
| {{ item.school_type }} | {{ item.school_grades }} | {{ item.is_catchment? 'In Catchment': '' }} | {{ item.distance }} |


