$579,999
#1205 - 11 Wincott Drive, Toronto, ON M9R 2R9
Kingsview Village-The Westway, Toronto,
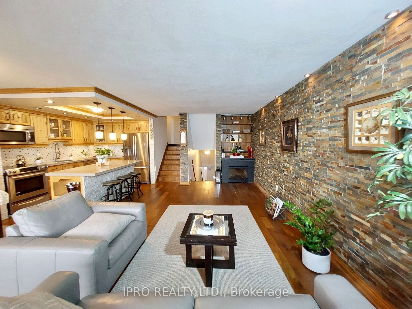
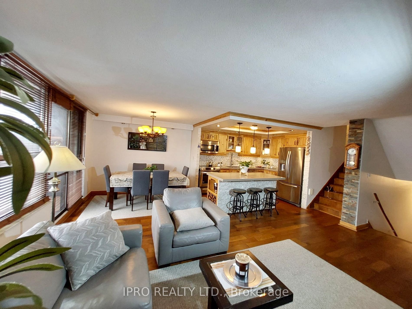
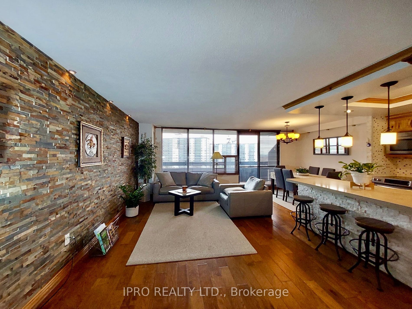
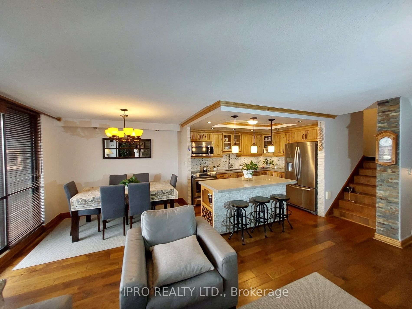
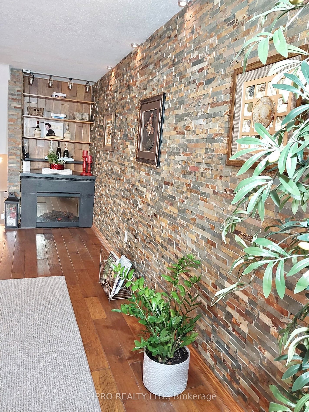
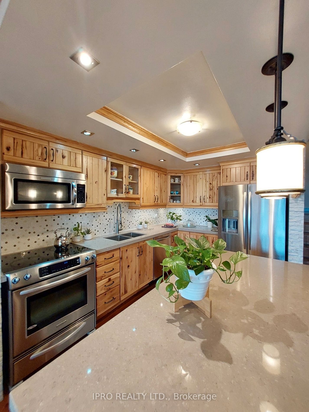
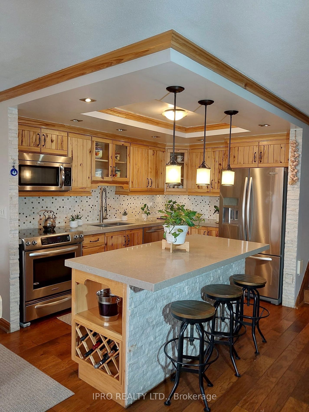

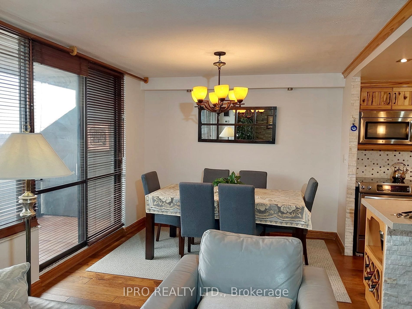
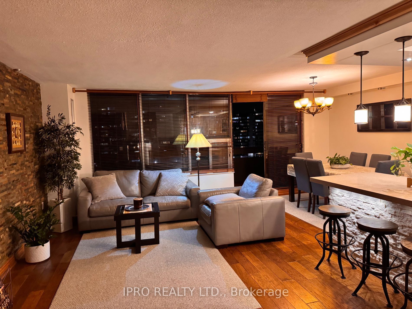
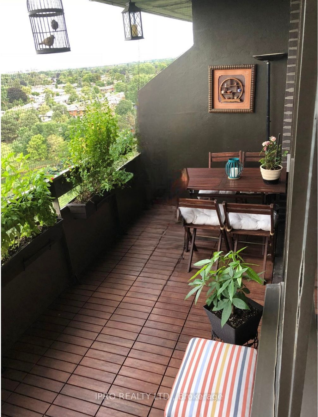



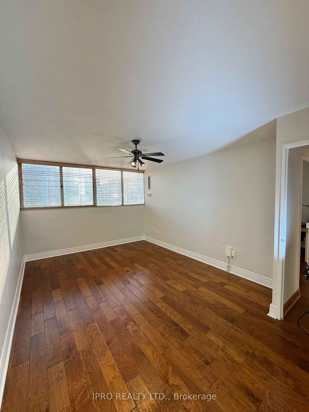
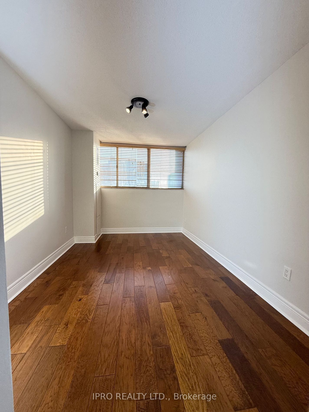
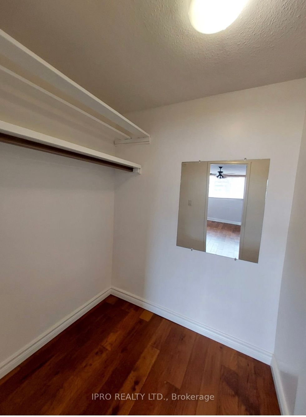

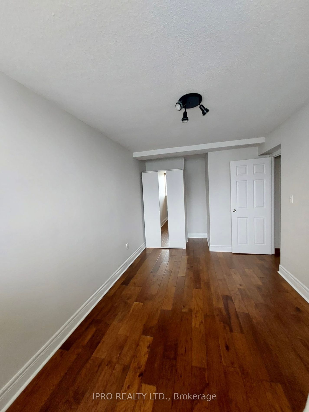
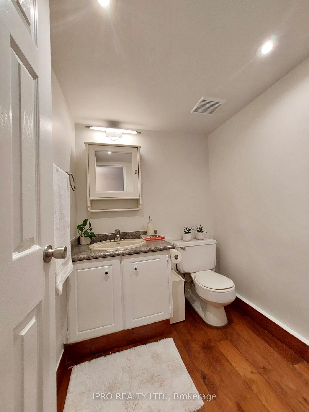

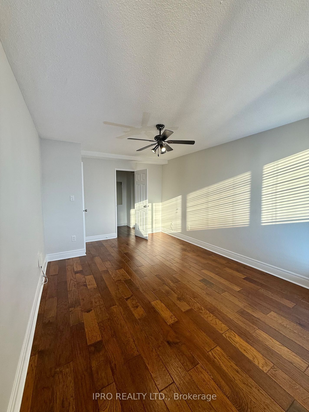
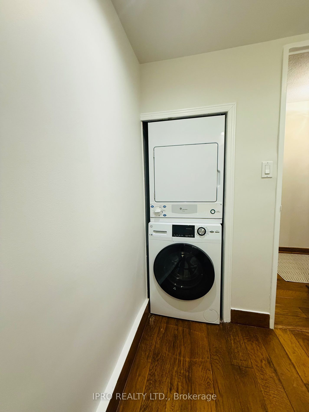
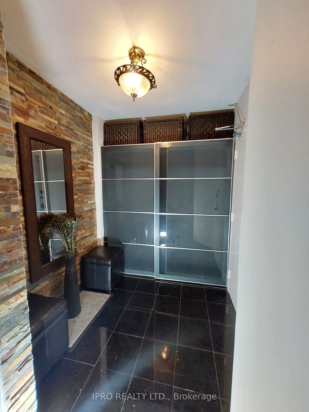
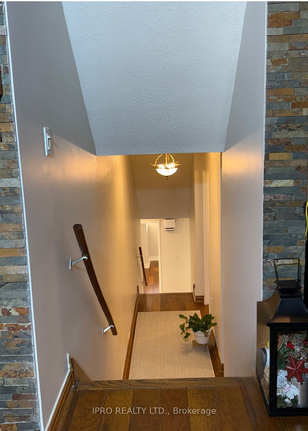

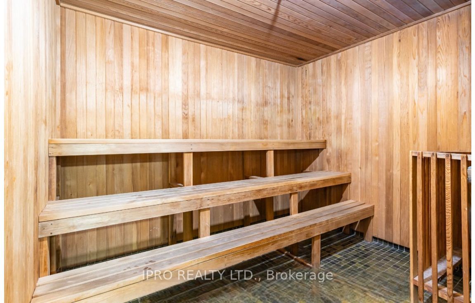
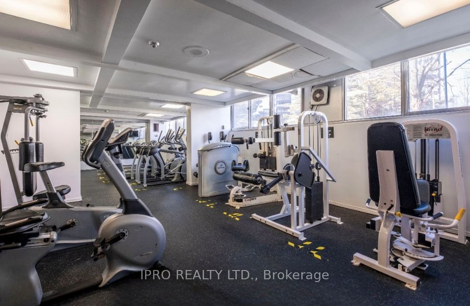

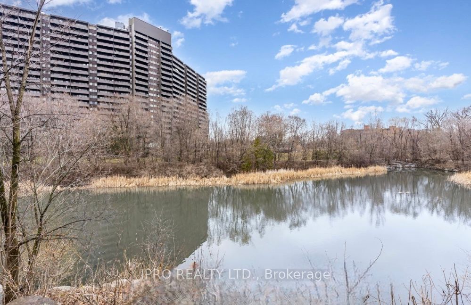
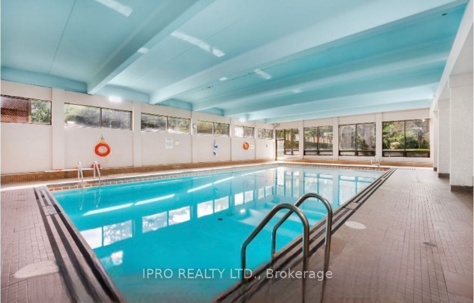
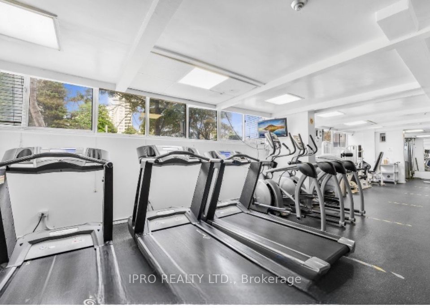
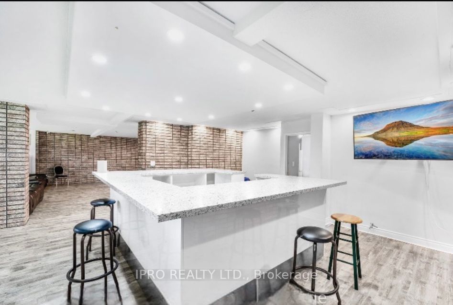
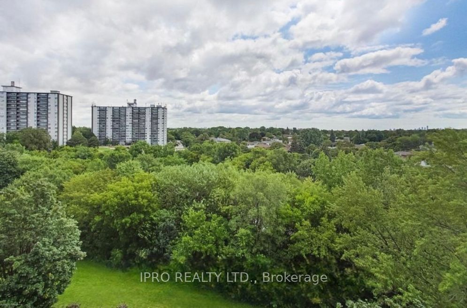
 Properties with this icon are courtesy of
TRREB.
Properties with this icon are courtesy of
TRREB.![]()
Luxurious and elegant multi-level condo with beautiful upgrades in the heart of Etobicoke. This 3-Beds 2-Baths condo comes exceptionally renovated, open concept with custom-made upgrades, including a chef's Hickory Natural Wood gourmet kitchen with marble backsplash, quartz breakfast island area, and KitchenAid stainless steel fridge, stove, hood, microwave, dishwasher. Natural interior stone wall in main entrance, island and living room area wall plus a modern fireplace in the living, makes this house looks beautiful and warm from an open concept living/dining room to a large balcony with amazing views of the ravine and C.N Tower. Engineered Hickory hardwood flooring is throughout all units. Large washroom W/Quartz bathroom counters. The 2nd Bathroom includes a washer/dryer set. Excellent city location, easy access to shopping,401, 427, 400, Airport, parks, and schools. All electrical light fixtures and all window custom-made Coverings. The primary bedroom includes a large his/her walking closet. Two separate entrances for this unit, 10th and 12th floor. Freshly painted throughout, ready to move in and enjoy this beauty for years to come. Building with great amenities. Maintenance Fee includes ALL utilities (Hydro, Water, Internet, TV, Cable). BBQ allowed on the balcony.
- HoldoverDays: 90
- Architectural Style: Apartment
- Property Type: Residential Condo & Other
- Property Sub Type: Condo Apartment
- GarageType: Underground
- Directions: Islington and Dixon
- Tax Year: 2024
- ParkingSpaces: 1
- Parking Total: 1
- WashroomsType1: 1
- WashroomsType1Level: Second
- WashroomsType2: 1
- WashroomsType2Level: Second
- BedroomsAboveGrade: 3
- Interior Features: Storage
- Basement: None
- Cooling: Central Air
- HeatSource: Gas
- HeatType: Forced Air
- LaundryLevel: Main Level
- ConstructionMaterials: Brick
- Parcel Number: 112120144
| School Name | Type | Grades | Catchment | Distance |
|---|---|---|---|---|
| {{ item.school_type }} | {{ item.school_grades }} | {{ item.is_catchment? 'In Catchment': '' }} | {{ item.distance }} |

