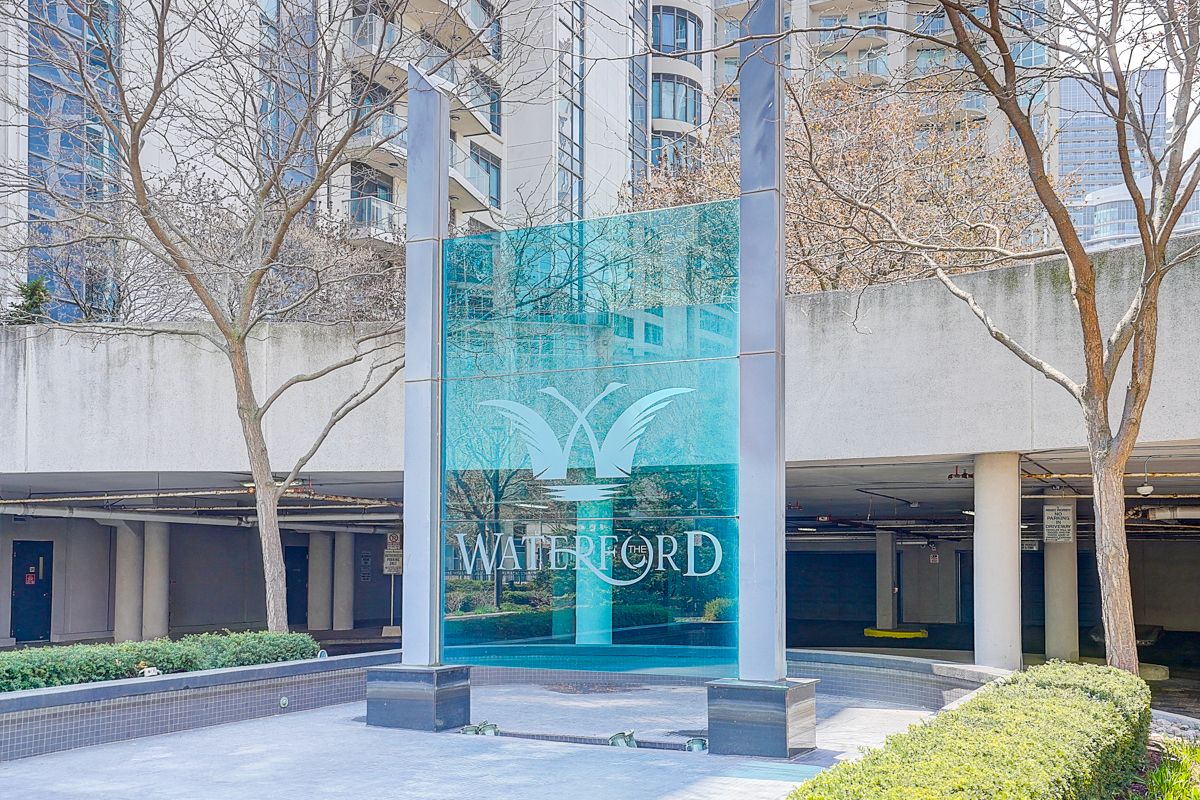$658,000
2083 LAKE SHORE Boulevard W LPH14, Toronto W06, ON M8V 4G2
Mimico, Toronto,
 Properties with this icon are courtesy of
TRREB.
Properties with this icon are courtesy of
TRREB.![]()
Welcome to Waterford! Experience luxury living in this spacious lower penthouse corner unit, featuring soaring 10 ft ceilings that create an airy and grand atmosphere. Meticulously maintained by its original owner, this 1-bedroom + den residence offers the space filled with natural light. Step onto your private balcony and take in the stunning lake views, plus Gas Hook-Up. The versatile den serves as an ideal home office. Enjoy an unbeatable location, just a short stroll to the Lake Waterfront trails, boardwalk, beaches, and restaurants, offering the perfect blend of nature and city living. Entertain in style with access to a large party room and a spectacular rooftop patio, boasting breathtaking panoramic views of Lake Ontario, the downtown skyline, and the iconic CN Tower. With quick access to the Gardiner Expressway and public transit, commuting is effortless. Don't miss this rare opportunity to embrace the best of waterfront living!
- HoldoverDays: 90
- Architectural Style: Apartment
- Property Type: Residential Condo & Other
- Property Sub Type: Condo Apartment
- GarageType: Underground
- Directions: Lake Shore Blvd W & Marine Parade Dr
- Tax Year: 2025
- Parking Total: 1
- WashroomsType1: 1
- WashroomsType1Level: Flat
- BedroomsAboveGrade: 1
- BedroomsBelowGrade: 1
- Interior Features: Carpet Free
- Basement: None
- Cooling: Central Air
- HeatSource: Gas
- HeatType: Forced Air
- ConstructionMaterials: Concrete
- Parcel Number: 126590269
| School Name | Type | Grades | Catchment | Distance |
|---|---|---|---|---|
| {{ item.school_type }} | {{ item.school_grades }} | {{ item.is_catchment? 'In Catchment': '' }} | {{ item.distance }} |


