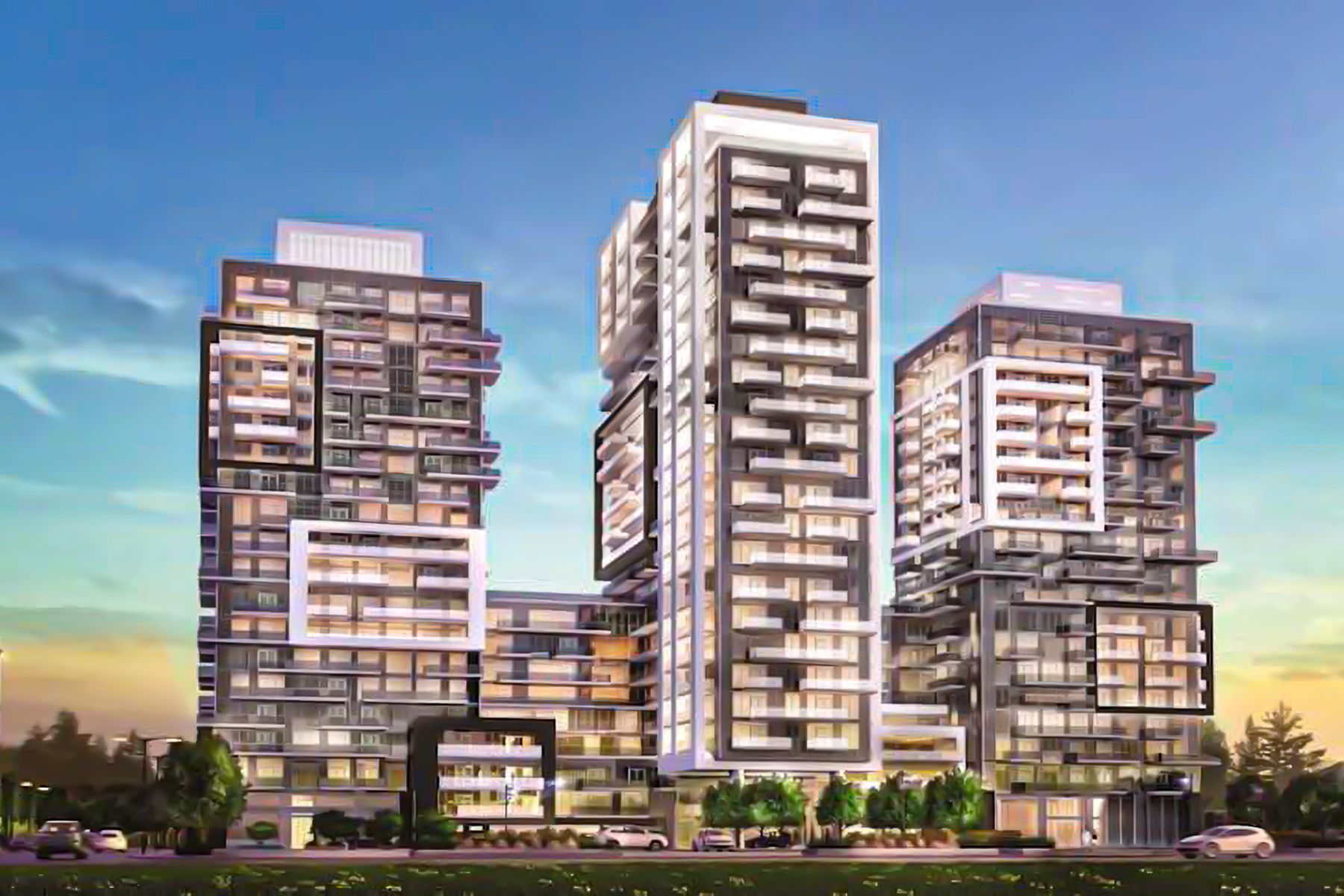$469,900
$20,0002093 Fairview Street 809, Burlington, ON L7R 0E6
Freeman, Burlington,
 Properties with this icon are courtesy of
TRREB.
Properties with this icon are courtesy of
TRREB.![]()
Welcome to the Coveted Paradigm Towers! Discover luxury living in this beautifully designed south-facing "Paragon" 1-bedroom unit on the 8th floor. Featuring an open-concept layout, soaring 9-foot ceilings, a modern upgraded kitchen, and a spacious, contemporary bathroom, this home combines comfort with sophisticated style. Enjoy an exceptional array of state-of-the-art amenities, including: The exclusive Sky Lounge and rooftop terrace with BBQs, dining tables, and lounge seating, A luxurious indoor pool and sauna, Media and games rooms for entertaining, A fully-equipped fitness area and outdoor exercise course, Basketball court, guest suites, and pet washing station, Main-floor bicycle storage, plus 24-hour concierge and security services. Located just minutes from Burlingtons vibrant downtown waterfront, youll have easy access to the GO Train, Spencer Smith Park, trendy cafes and restaurants, and major highways QEW, 403, and 407. Nearby, youll also find top-rated schools, hospitals, shopping centres, and beautiful parks. Don't miss this incredible opportunity to own in one of Burlingtons most desirable communitiesParadigm Towers!
- HoldoverDays: 60
- Architectural Style: 1 Storey/Apt
- Property Type: Residential Condo & Other
- Property Sub Type: Condo Apartment
- GarageType: Underground
- Directions: BRANT TO FAIRVIEW
- Tax Year: 2025
- Parking Total: 1
- WashroomsType1: 1
- WashroomsType1Level: Main
- BedroomsAboveGrade: 1
- Interior Features: None
- Basement: None
- Cooling: Central Air
- HeatSource: Gas
- HeatType: Forced Air
- ConstructionMaterials: Brick
- Parcel Number: 260050730
| School Name | Type | Grades | Catchment | Distance |
|---|---|---|---|---|
| {{ item.school_type }} | {{ item.school_grades }} | {{ item.is_catchment? 'In Catchment': '' }} | {{ item.distance }} |


