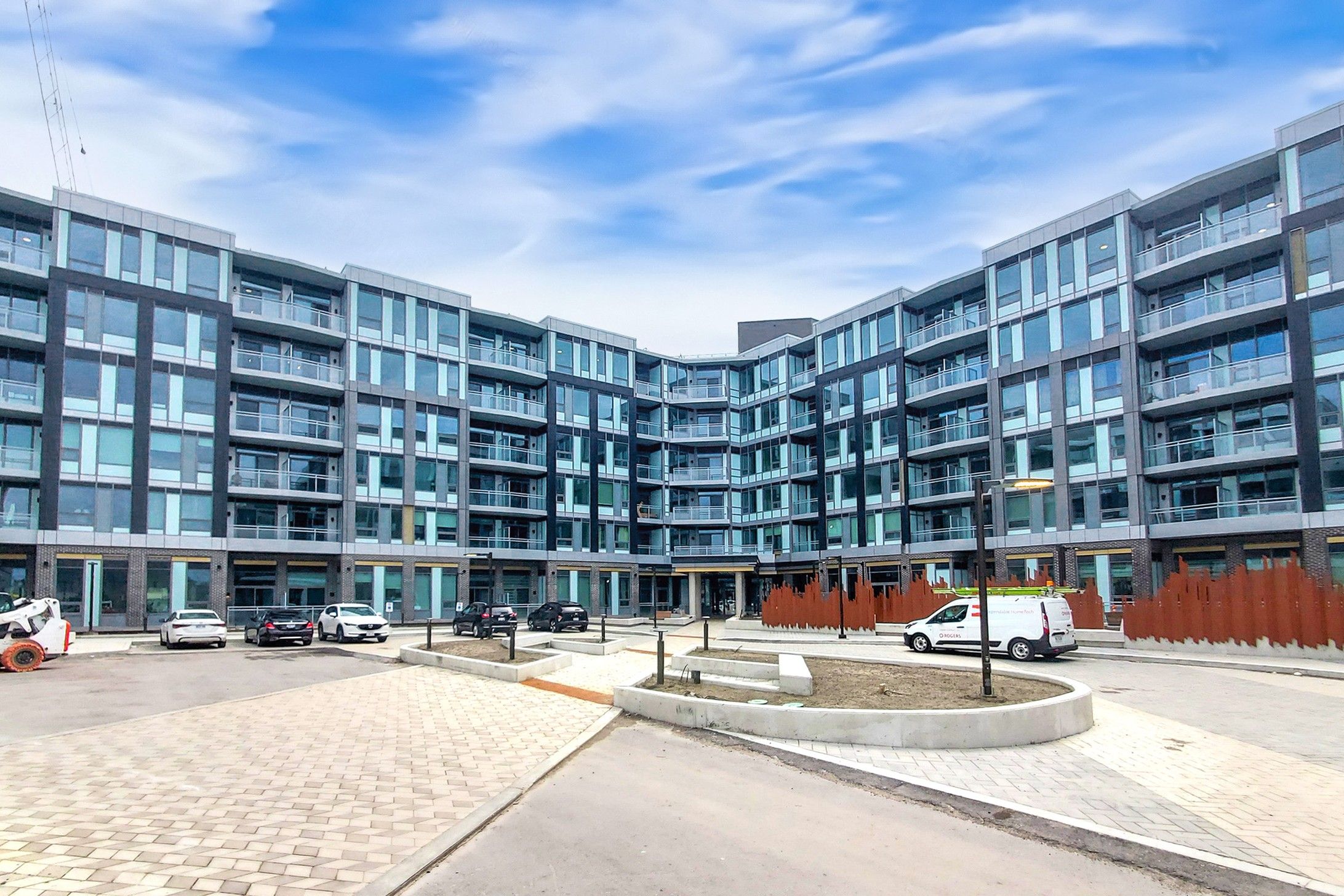$2,100
#549 - 2501 Saw Whet Boulevard, Oakville, ON L6L 0H5
1007 - GA Glen Abbey, Oakville,








































 Properties with this icon are courtesy of
TRREB.
Properties with this icon are courtesy of
TRREB.![]()
Discover Elevated Urban Living in this stunning, brand-new 1-bedroom, 1-bathroom suite at The Saw Whet Condos in Oakville. Offering over 500 sq. ft. of thoughtfully designed space, this contemporary home features soaring 9-foot ceilings, expansive floor-to-ceiling windows, and are a large balcony that floods the unit with natural light and extends your living space outdoors. The sleek, European-style kitchen is equipped with integrated appliances and blends seamlessly into the open-concept layout, ideal for both relaxing and entertaining in a minimalist, modern environment. Residents enjoy access to premium amenities, including a 24/7 concierge, fully equipped, fitness centre, yoga studio, co-working space, pet spa, and two rooftop terraces with BBQs and panoramic views. Situated in the prestigious Glen Abbey neighbourhood. You're just minutes from QEW, GO transit, top-rated schools, scenic trails and vibrant downtown Oakville with restaurants and cafes. Modern living, redefined-welcome home.
- HoldoverDays: 120
- Architectural Style: Apartment
- Property Type: Residential Condo & Other
- Property Sub Type: Condo Apartment
- GarageType: Underground
- Directions: Bronte Rd to Saw Whet Blvd.
- Parking Features: Underground
- Parking Total: 1
- WashroomsType1: 1
- WashroomsType1Level: Flat
- BedroomsAboveGrade: 1
- Interior Features: Carpet Free
- Cooling: Central Air
- HeatSource: Gas
- HeatType: Forced Air
- ConstructionMaterials: Concrete
| School Name | Type | Grades | Catchment | Distance |
|---|---|---|---|---|
| {{ item.school_type }} | {{ item.school_grades }} | {{ item.is_catchment? 'In Catchment': '' }} | {{ item.distance }} |









































