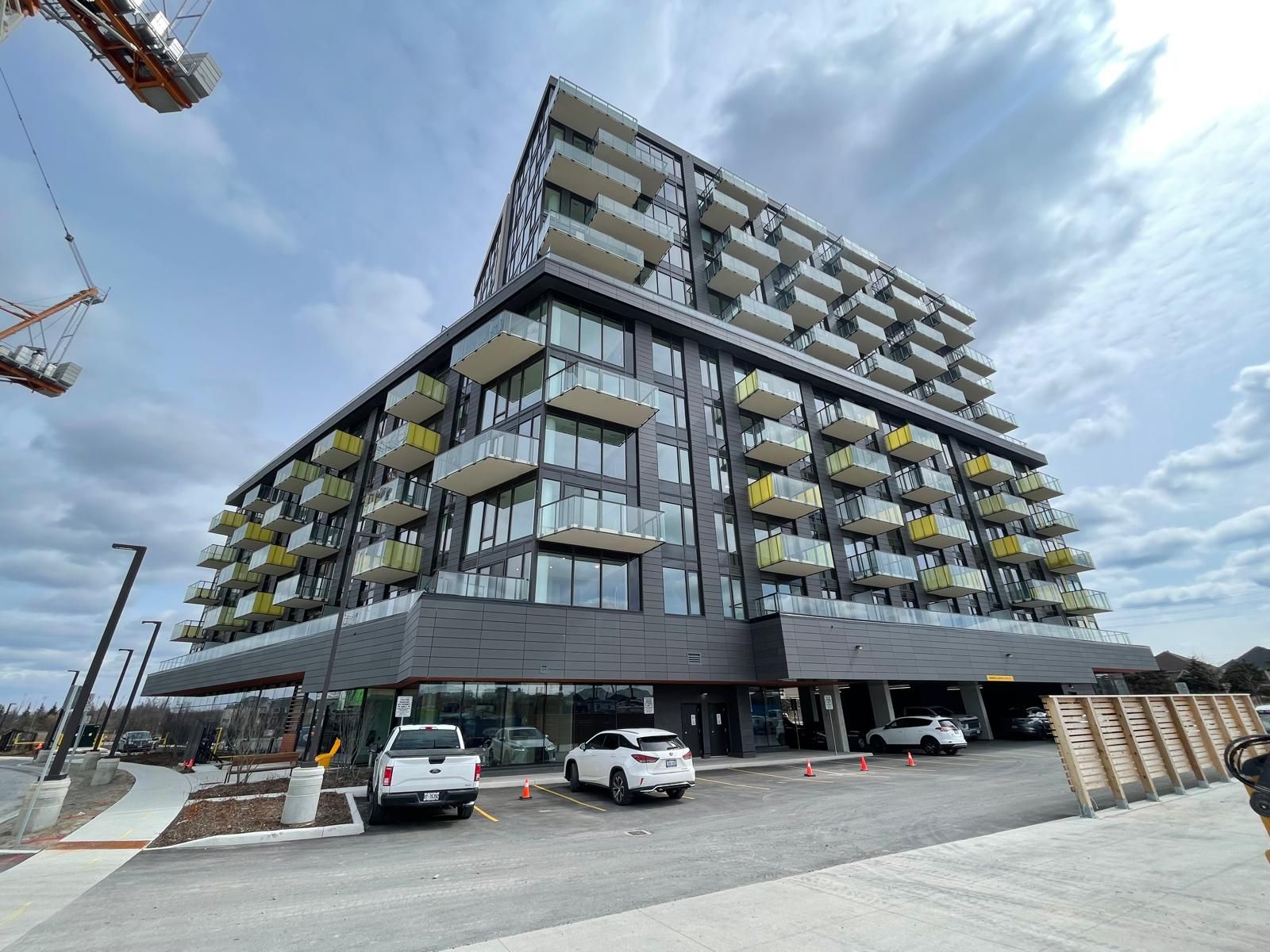$2,100
#201 - 3006 William Cutmore Boulevard, Oakville, ON L6H 8A4
1010 - JM Joshua Meadows, Oakville,











































 Properties with this icon are courtesy of
TRREB.
Properties with this icon are courtesy of
TRREB.![]()
A beautiful Brand new, never been lived in before, 1-bedroom + den condo, located in the prestigious Upper Joshua Creek neighborhood of Oakville. Offering modern comfort and sophisticated design, this spacious suite is perfect for those seeking a vibrant lifestyle inone of the city's most desirable areas. The open-concept layout seamlessly blends style and function, featuring sleek laminate floors, soaring 9-foot smooth ceilings, and expansive windows that bathe the space in natural light. The upgraded kitchen is a chefs dream, with premium stainless steel appliances, elegant quartz countertops, backsplash, and a central island with additional storage ideal for both cooking and entertaining. The den is a perfect,dedicated space for a home office, offering privacy and functionality for work or study. This move-in ready unit comes with the added convenience of in-suite laundry, one underground parking spot, and a private storage locker. With direct access to major highways (403, QEW & 407), as well as proximity to top-rated schools, parks, shopping, dining, and public transit,this location truly has it all. Experience the ultimate in condo living in this brand-new suitea opportunity to lease in one of Oakville's most sought-after communities.
- HoldoverDays: 90
- Architectural Style: Apartment
- Property Type: Residential Condo & Other
- Property Sub Type: Condo Apartment
- GarageType: Underground
- Directions: Dundas & Ninth Line
- Parking Total: 1
- WashroomsType1: 1
- WashroomsType1Level: Main
- BedroomsAboveGrade: 1
- BedroomsBelowGrade: 1
- Cooling: Central Air
- HeatSource: Gas
- HeatType: Forced Air
- ConstructionMaterials: Brick
| School Name | Type | Grades | Catchment | Distance |
|---|---|---|---|---|
| {{ item.school_type }} | {{ item.school_grades }} | {{ item.is_catchment? 'In Catchment': '' }} | {{ item.distance }} |












































