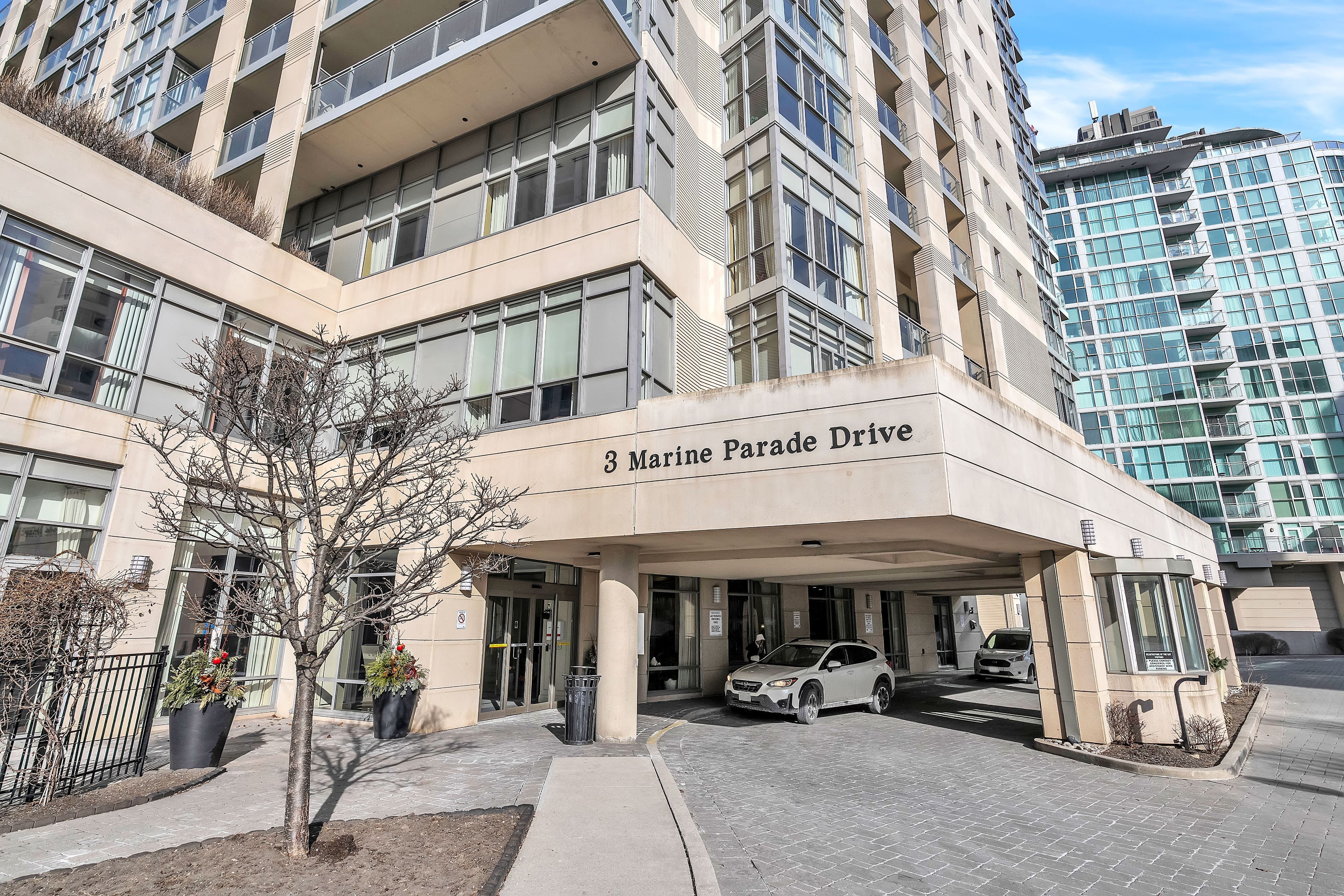$385,000
#1707 - 3 Marine Parade Drive, Toronto, ON M8V 3Z5
Mimico, Toronto,


































 Properties with this icon are courtesy of
TRREB.
Properties with this icon are courtesy of
TRREB.![]()
Step into a tastefully re-envisioned 1-bedroom condo at Hearthstone by the Bay RETIREMENT Condominium, where thoughtful design meets unparalleled comfort. This fully renovated condo offers modern elegance and functionality, perfect for those seeking both style and peace of mind in their retirement years. Experience the convenience of a comprehensive range of services designed for effortless living, including gourmet meals, housekeeping, nursing care, fitness programs, enriching activities, and shuttle bus services giving you everything you need all in one place. Start with the essential (mandatory) service package and easily expand to include additional care as your needs change. With its chic design, premium amenities, and a welcoming community, Hearthstone by the Bay is more than just a place to live it's a lifestyle. Enjoy an unmatched sense of security and comfort, with a location and environment that allow you to truly enjoy the best of retirement living. There's truly no other retirement building like this in the GTA- where luxurious living and comprehensive care go hand in hand. *Mandatory Service Package Extra **EXTRAS** Mandatory Club Fee: $1923.53 +Hst Per Month. Includes a Variety of Services. Amenities Incl: Movie Theatre, Hair Salon, Pub, Billiards Area, Outdoor Terrace. Note: $265.06+Hst Extra Per Month for Second Occupant.
- HoldoverDays: 90
- Architectural Style: Apartment
- Property Type: Residential Condo & Other
- Property Sub Type: Condo Apartment
- Directions: Lakeshore & Palace Pier
- Tax Year: 2024
- WashroomsType1: 1
- BedroomsAboveGrade: 1
- Interior Features: Other
- Cooling: Central Air
- HeatSource: Gas
- HeatType: Forced Air
- ConstructionMaterials: Concrete
- Parcel Number: 130780139
- PropertyFeatures: Hospital, Lake/Pond, Marina, Park, Public Transit
| School Name | Type | Grades | Catchment | Distance |
|---|---|---|---|---|
| {{ item.school_type }} | {{ item.school_grades }} | {{ item.is_catchment? 'In Catchment': '' }} | {{ item.distance }} |



































