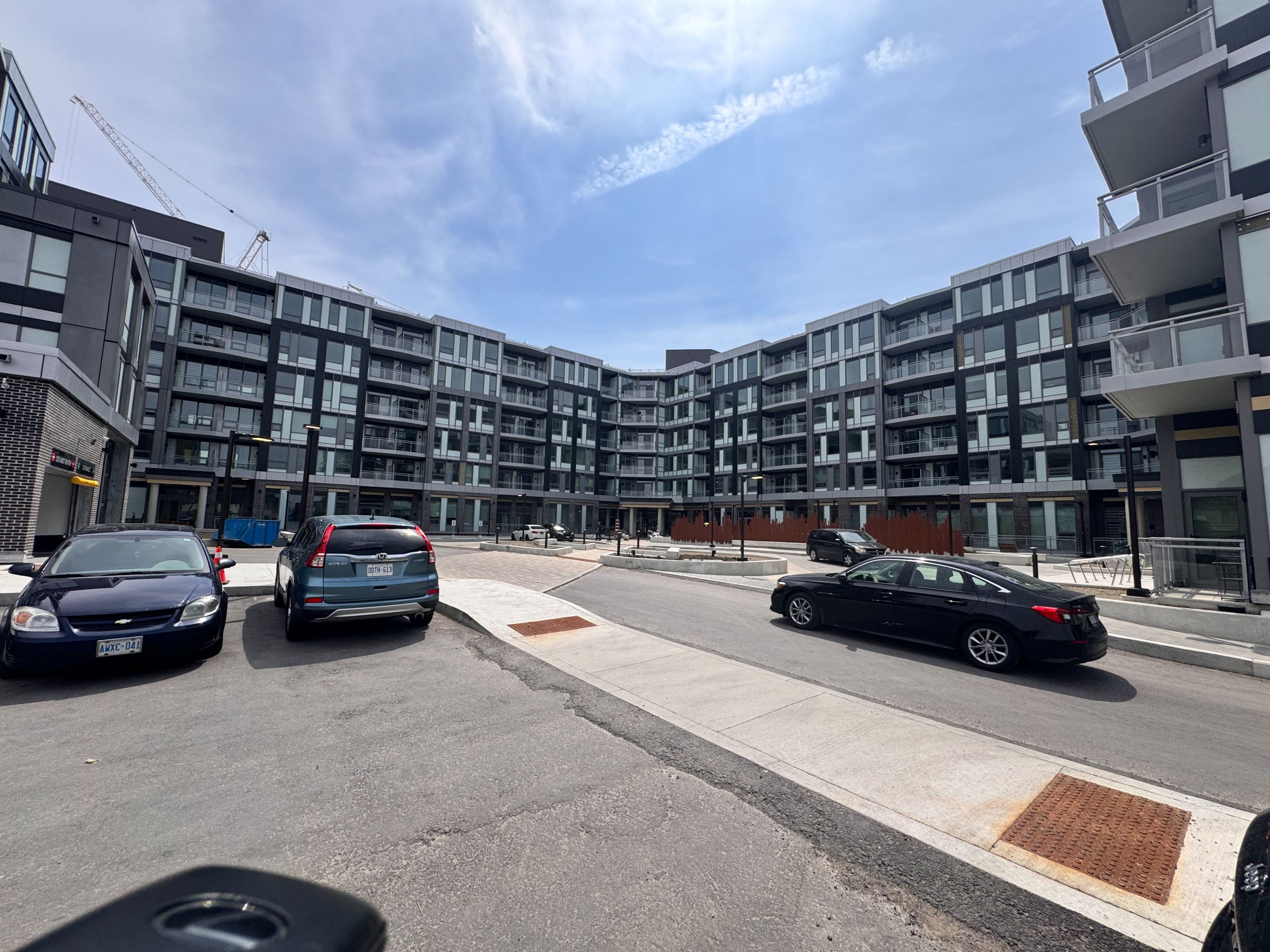$2,800
#448 - 2501 Saw Whet Boulevard, Oakville, ON L6M 5N2
1007 - GA Glen Abbey, Oakville,












































 Properties with this icon are courtesy of
TRREB.
Properties with this icon are courtesy of
TRREB.![]()
Location! Location! Location! Welcome to a brand new luxury condo suite in "The Saw Whet" by CAIVAN with ***2 Bed + Den + 2 Full Bath***. This open concept sun filled split bedroom suite (816 sqft + 50 sqft balcony) features 10ft ceiling, laminate floors throughout, combined living & dining with a walkout to a balcony & a den. A modern eat-in kitchen with stainless steel appliances, built-in microwave hood, quartz countertop, backsplash & a breakfast area. Primary bedroom with a walk-in closet + a 3 pc ensuite bath, spacious 2nd bedroom with a mirrored closet, a 4pc common bathroom & full size front load washer & dryer . Steps to transit, Bronte Go, QEW, 407, parks, golf, biking + walking trails, Oakville Trafalgar Memorial Hospital, shops & restaurants. Shows 10+++. State of the Art Amenities - fitness centre, yoga studio, co-working space, party room/lounge, 2 communal rooftop outdoor space, 24/7 concierge, pet wash station & bike repair station.
- HoldoverDays: 90
- Architectural Style: Apartment
- Property Type: Residential Condo & Other
- Property Sub Type: Condo Apartment
- GarageType: Underground
- Directions: Bronte Rd to Saw Whet Blvd
- Parking Features: Underground
- ParkingSpaces: 1
- Parking Total: 1
- WashroomsType1: 1
- WashroomsType1Level: Flat
- WashroomsType2: 1
- WashroomsType2Level: Flat
- BedroomsAboveGrade: 2
- BedroomsBelowGrade: 1
- Interior Features: Carpet Free
- Cooling: Central Air
- HeatSource: Gas
- HeatType: Forced Air
- ConstructionMaterials: Brick, Concrete
- Parcel Number: 260990114
- PropertyFeatures: Hospital, Park, Place Of Worship, Public Transit, Rec./Commun.Centre, School
| School Name | Type | Grades | Catchment | Distance |
|---|---|---|---|---|
| {{ item.school_type }} | {{ item.school_grades }} | {{ item.is_catchment? 'In Catchment': '' }} | {{ item.distance }} |





















































