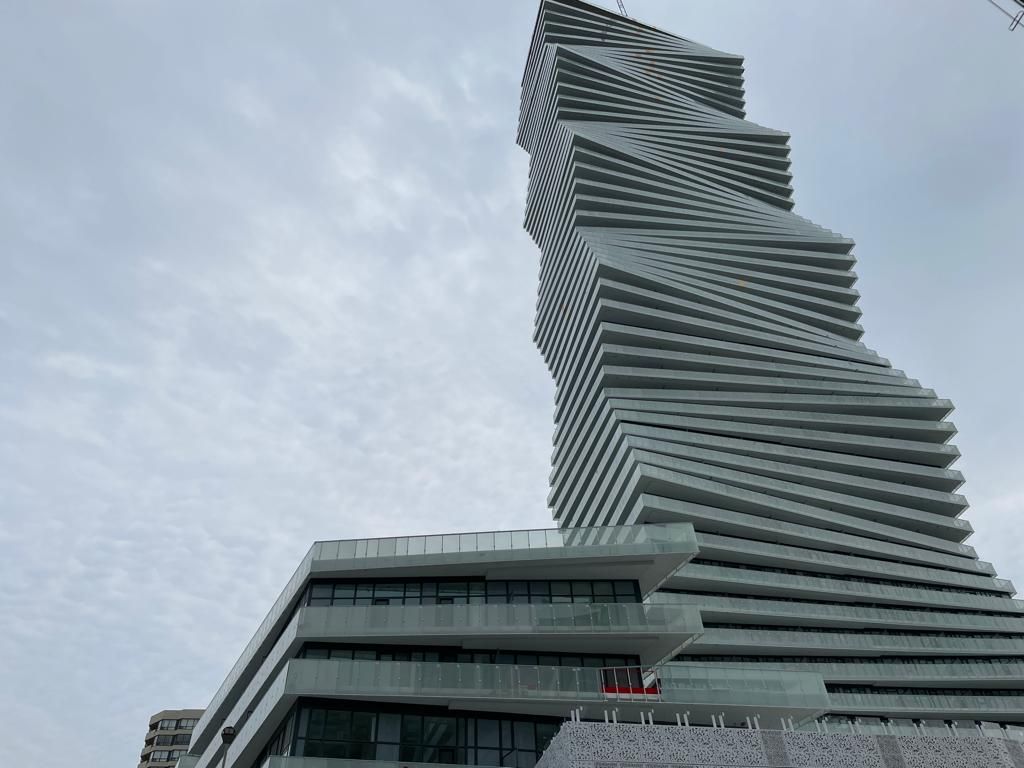$545,000
#3413 - 3900 Confederation Parkway, Mississauga, ON L5B 0M3
City Centre, Mississauga,














 Properties with this icon are courtesy of
TRREB.
Properties with this icon are courtesy of
TRREB.![]()
Welcome to this sun-filled gorgeous suite at the award-winning M City in the heart of Mississauga. In the Heart of Mississauga! Stunning, 1 Bedroom + Flex, 1 Bathroom + Media Condo. Modern Layout ! 34th Floor, Unobstructed View of Mississauga Sleek design, 9ft ceilings, wide plank flooring throughout, stone counter-tops, stainless steel appliances, plenty of cabinet space. Large windows, loads of natural light, open concept layout, Private balcony provides amazing views of the city. Includes one underground parking spot and one storage locker. Enjoy resort-style amenities including 24-hour security, a state of the art fitness centre, kids play zone, sauna, skating rink, rooftop terrace and an outdoor swimming pool.Steps to Square One Mall, YMCA, community center, Celebration Square, Sheridan College, theatres,restaurants, library, Living Arts Centre, and UTM! Convenient access to U of T Mississauga, GO Transit,Highway 403, 401, and QEW. Don't miss this amazing opportunity for luxury urban living in a prime location! Whether you are a first-time buyer or investor, this unit checks all the boxes.
- HoldoverDays: 120
- Architectural Style: 1 Storey/Apt
- Property Type: Residential Condo & Other
- Property Sub Type: Condo Apartment
- GarageType: Attached
- Directions: Burnhamthorpe W / Hurontario St
- Tax Year: 2025
- Parking Features: Underground, Covered
- ParkingSpaces: 1
- Parking Total: 1
- WashroomsType1: 1
- WashroomsType1Level: Main
- BedroomsAboveGrade: 1
- BedroomsBelowGrade: 1
- Interior Features: Ventilation System
- Cooling: Central Air
- HeatSource: Gas
- HeatType: Forced Air
- LaundryLevel: Main Level
- ConstructionMaterials: Concrete, Other
- Roof: Asphalt Rolled
- Foundation Details: Concrete, Brick
- Topography: Flat, Level
| School Name | Type | Grades | Catchment | Distance |
|---|---|---|---|---|
| {{ item.school_type }} | {{ item.school_grades }} | {{ item.is_catchment? 'In Catchment': '' }} | {{ item.distance }} |























