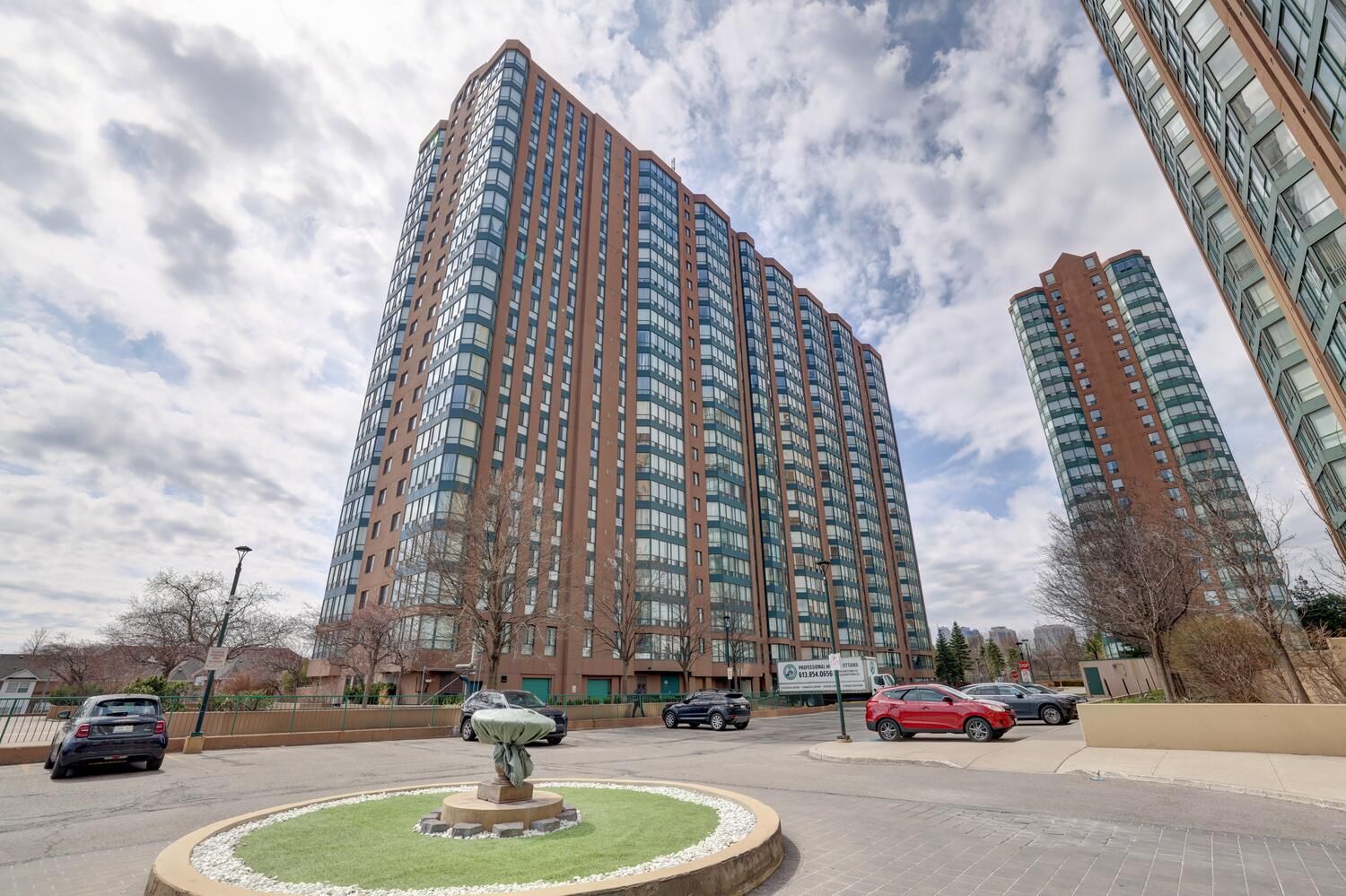$575,000
#702 - 155 Hillcrest Avenue, Mississauga, ON L5B 3Z2
Cooksville, Mississauga,































 Properties with this icon are courtesy of
TRREB.
Properties with this icon are courtesy of
TRREB.![]()
Gorgeous Renovated 2 + 1 Bed 1 Bath Condo w/ 2 parking spots, 1 locker in the heart of Mississauga. Amazing Kitchen w/ Stainless Steel Appliances, Quartz Countertops, Ceramic Backsplash, Undermount Sink w/ Extendable Faucet. Layered Lighting w/ pot lights, Ceiling tile & Lots of Storage. Fresh paint throughout. Large Combined Living & Dining area w/ new flooring, Wall to wall built-in cabinets w/ media centre, storage & art display shelving. The Solarium/ Den offers extra space for an office or Play Area for children. Great Amenities w/ great security, renovated lobby & lots of Visitor Parking in a central location close to Cooksville Go station & Public Transit. Close Proximity to Square One Shopping Mall, Trillium Hospital, Central Library, Parks & Entertaining venues like Mississauga Celebration Square. Easy commuting w/ access to all major highways 403, 410, QEW & 401.
- HoldoverDays: 90
- Architectural Style: Apartment
- Property Type: Residential Condo & Other
- Property Sub Type: Condo Apartment
- GarageType: Underground
- Directions: Hurontario/Dundas
- Tax Year: 2024
- Parking Features: Underground
- Parking Total: 2
- WashroomsType1: 1
- WashroomsType1Level: Main
- BedroomsAboveGrade: 2
- BedroomsBelowGrade: 1
- Cooling: Central Air
- HeatSource: Gas
- HeatType: Forced Air
- LaundryLevel: Main Level
- ConstructionMaterials: Brick
- PropertyFeatures: Hospital, Library, Park, Public Transit, Rec./Commun.Centre, School Bus Route
| School Name | Type | Grades | Catchment | Distance |
|---|---|---|---|---|
| {{ item.school_type }} | {{ item.school_grades }} | {{ item.is_catchment? 'In Catchment': '' }} | {{ item.distance }} |
































