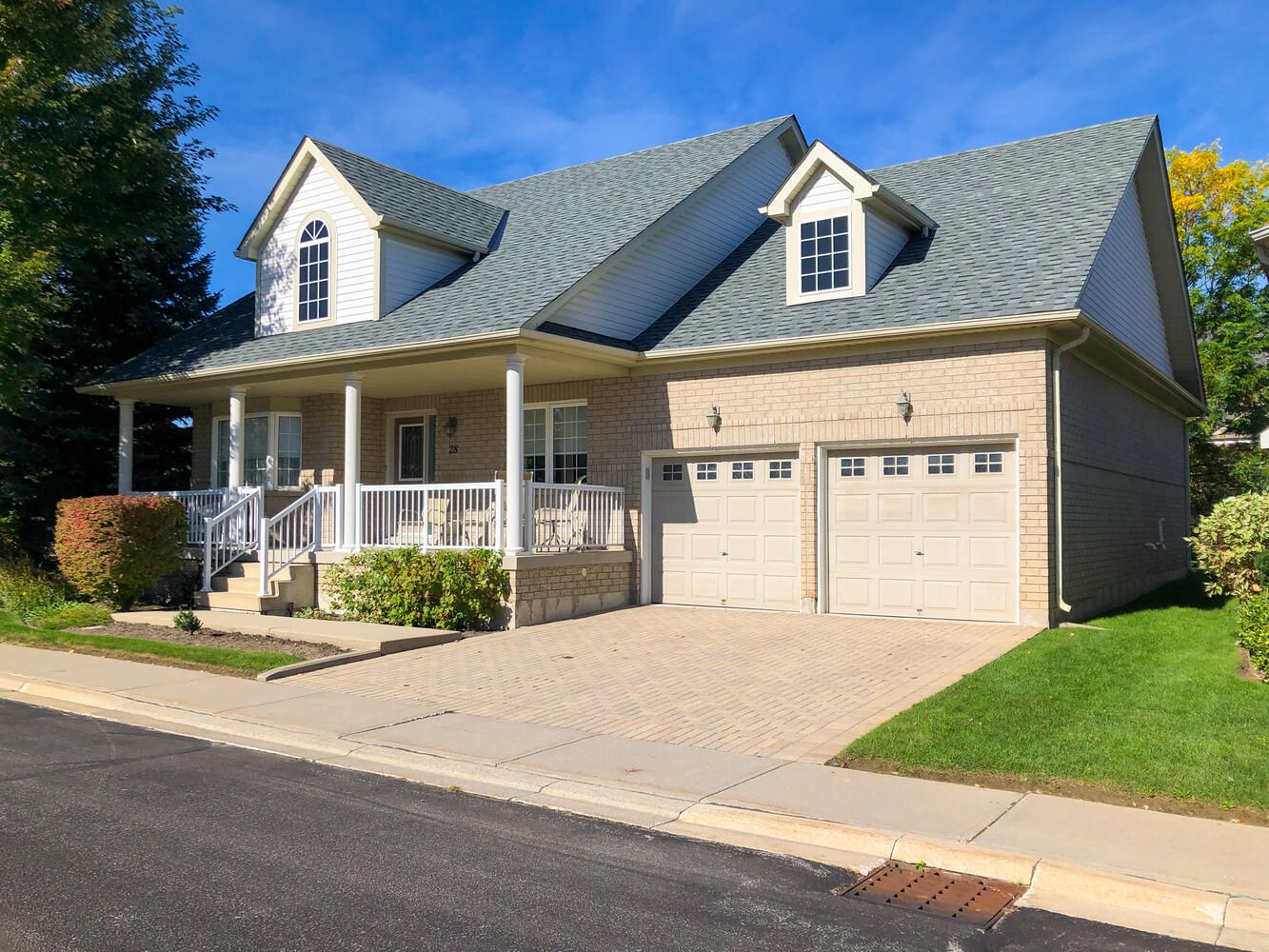$829,000
#33 - 28 Calliandra Trail, Brampton, ON L6R 0S3
Sandringham-Wellington, Brampton,


















































 Properties with this icon are courtesy of
TRREB.
Properties with this icon are courtesy of
TRREB.![]()
Gorgeous 2 bedroom, 2 bath, detached bungalow in desirable " Rosedale Village " ! Open concept floorplan featuring a large eat-in kitchen with cathedral ceiling, upgraded white cupboards and pantry, spacious master bedroom with a 4 - pc ensuite bath and walk-in closet, combined living room / dining room with upgraded laminate and cozy gas fireplace. Main floor laundry with garage entrance to house, high efficiency furnace, central air, central vac, reshingled roof ( 2021 ), vinyl windows ( 2016 ) and seven appliances ( B/I microwave as is ). Private yard with no homes directly behind, cozy covered verandah, interlock driveway, 4 car parking, amazing curb appeal, shows well and is priced to sell ! Premium adult lifestyle gated community with gorgeous rec centre, nine hole golf course, walking distance to schools, parks, shopping and quick access to HWY # 410 !
- HoldoverDays: 90
- Architectural Style: Bungalow
- Property Type: Residential Condo & Other
- Property Sub Type: Detached Condo
- GarageType: Attached
- Directions: Sandalwood / Dixie
- Tax Year: 2024
- Parking Features: Private
- ParkingSpaces: 2
- Parking Total: 4
- WashroomsType1: 1
- WashroomsType2: 1
- BedroomsAboveGrade: 2
- Interior Features: Water Heater, Central Vacuum, Primary Bedroom - Main Floor
- Basement: Full, Unfinished
- Cooling: Central Air
- HeatSource: Gas
- HeatType: Forced Air
- LaundryLevel: Main Level
- ConstructionMaterials: Brick, Vinyl Siding
- Roof: Asphalt Shingle
- Foundation Details: Poured Concrete
- Parcel Number: 198230033
- PropertyFeatures: Golf, Hospital, Park, Public Transit, Rec./Commun.Centre
| School Name | Type | Grades | Catchment | Distance |
|---|---|---|---|---|
| {{ item.school_type }} | {{ item.school_grades }} | {{ item.is_catchment? 'In Catchment': '' }} | {{ item.distance }} |



























































