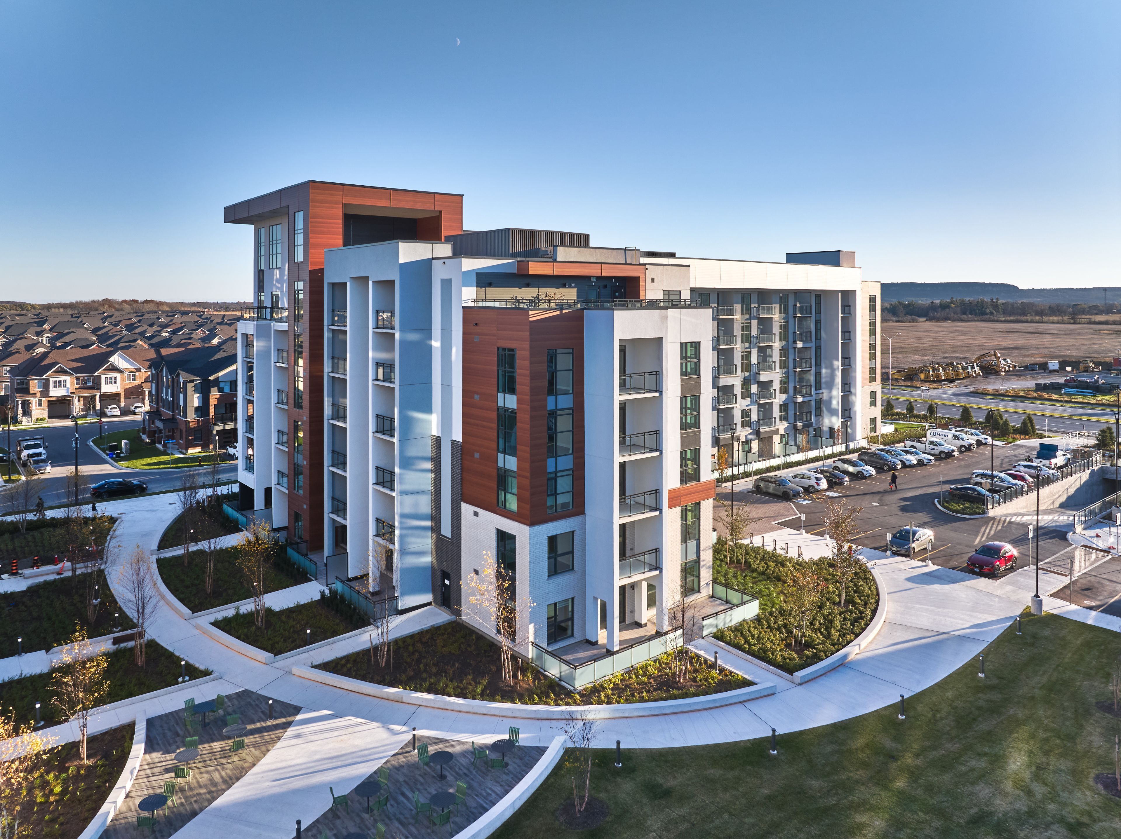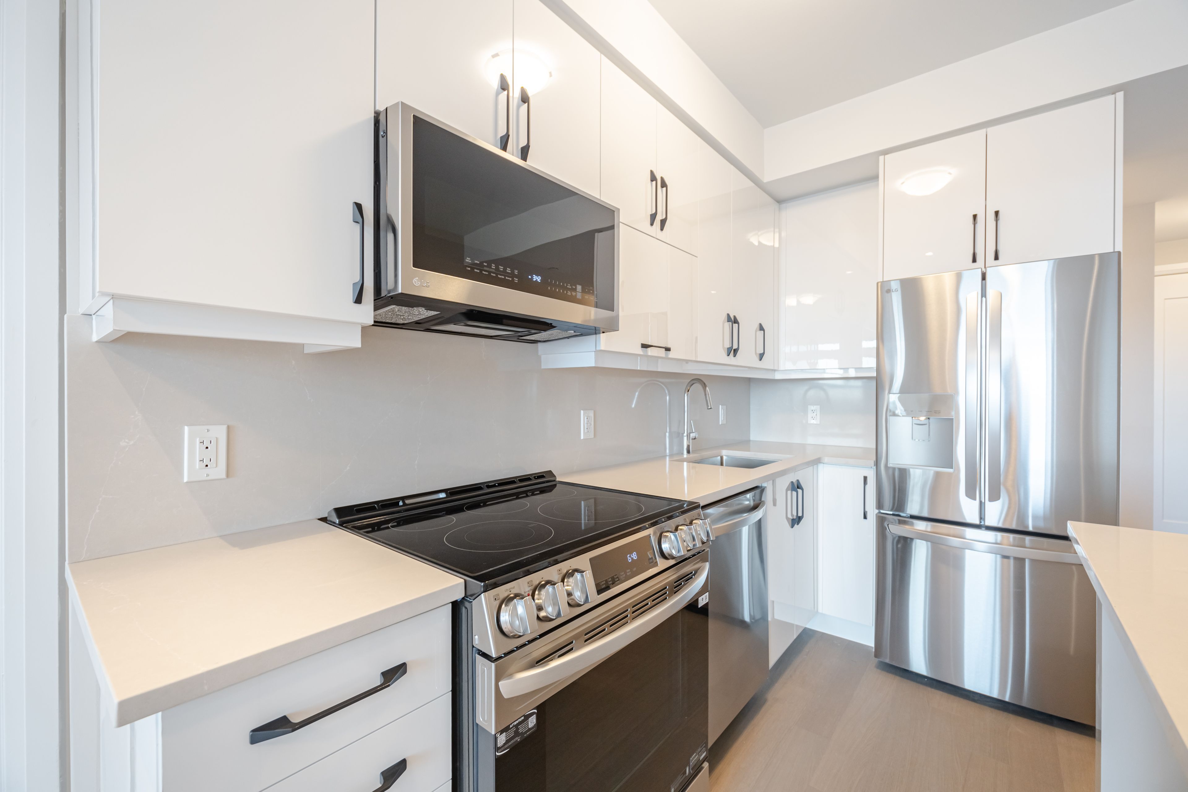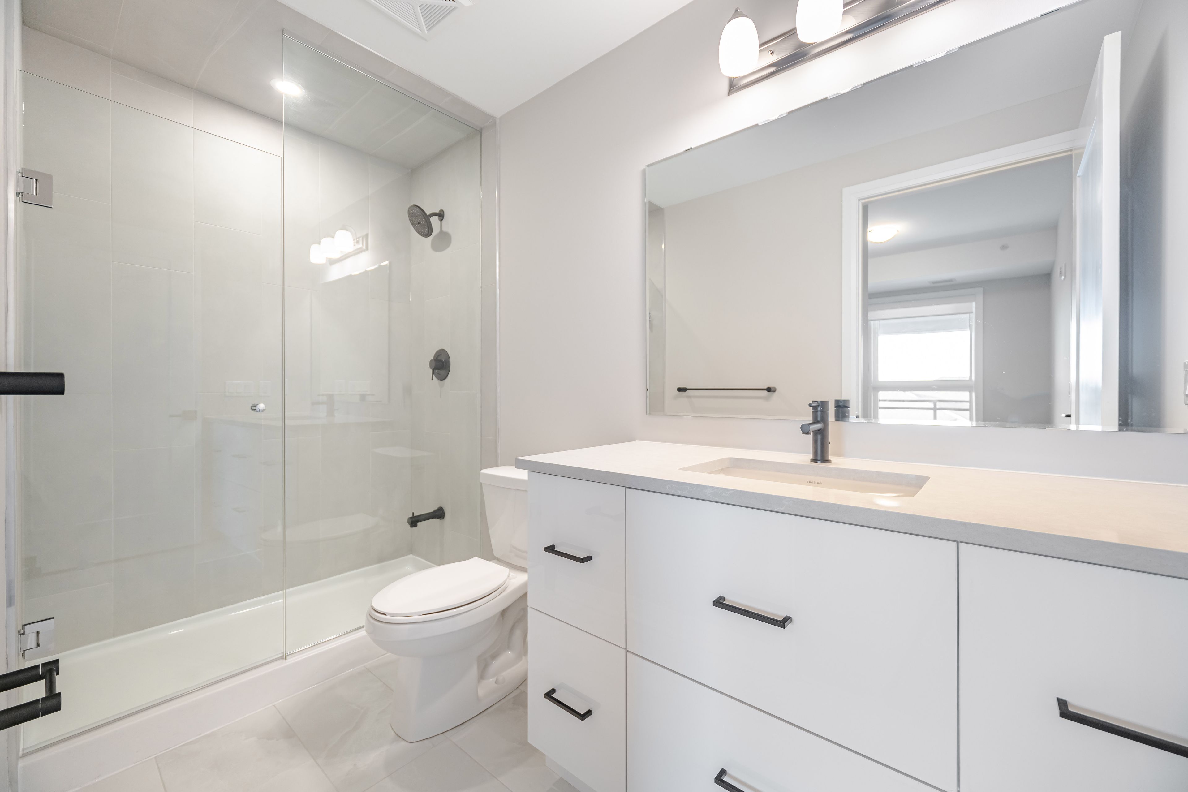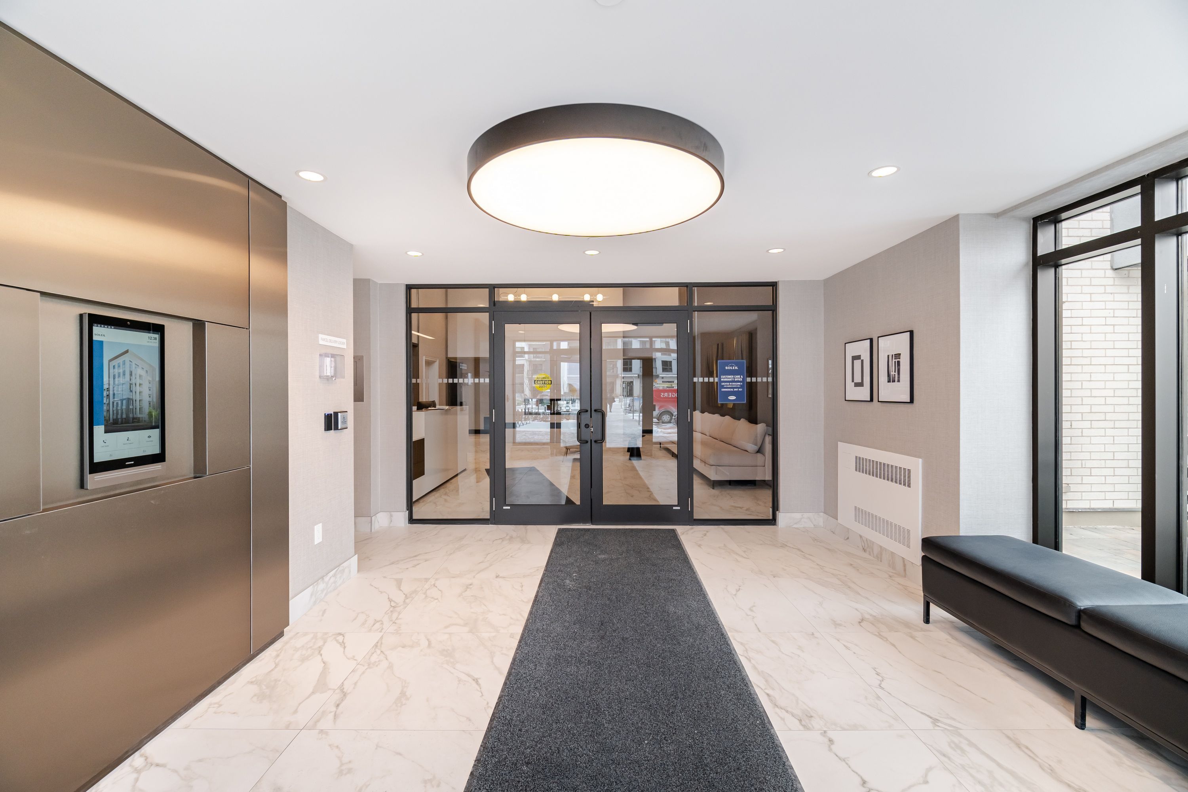$680,990
#422 - 480 Gordon Krantz Avenue, Milton, ON L9E 1Z4
1039 - MI Rural Milton, Milton,


















































 Properties with this icon are courtesy of
TRREB.
Properties with this icon are courtesy of
TRREB.![]()
Stunning 2+Den Condo with 930 Sqft of Sophisticated Living Space! This Beautifully Upgraded Unit Features a Spacious Primary Bedroom with an Ensuite Super Shower, a Modern Kitchen Island with Solid Surface Countertops, and Premium GE Stainless Steel Appliances. The Living Room Showcases a Stylish Media Wall, Ideal for a Wall-Mounted TV. Thoughtful Details Include Matte Black Fixtures, Designer Faucets, Elegant Bathroom Hardware, and Gorgeous Hardwood Flooring. Upgraded Tile, Beveled Mirror Sliders, and a Barn Door in the Den Add a Touch of Charm. Custom Window Treatments and Fresh Crushed Ice Paint Complete the Look.Set in a Thriving Milton Community Just Steps from the Future Milton Education Village, Top Schools, Parks, the Velodrome, and Golf ClubsThis Unit Is More Than a Home, Its a Lifestyle. Enjoy Exclusive Access to a Rooftop Terrace with Firepits & BBQs, a Fully Equipped Fitness Studio, and a Modern Co-Working Lounge. 1 Parking Spot and 1 Locker Included. Dont Miss This Rare Opportunity to Own a Beautiful South-Facing Unit in One of Miltons Most Exciting New Developments!
- HoldoverDays: 90
- Architectural Style: Apartment
- Property Type: Residential Condo & Other
- Property Sub Type: Condo Apartment
- GarageType: Underground
- Directions: Tremaine & St. Louis Laurent
- Tax Year: 2024
- Parking Features: Underground
- ParkingSpaces: 2
- Parking Total: 2
- WashroomsType1: 2
- BedroomsAboveGrade: 2
- BedroomsBelowGrade: 1
- Cooling: Central Air
- HeatSource: Gas
- HeatType: Forced Air
- LaundryLevel: Main Level
- ConstructionMaterials: Concrete
| School Name | Type | Grades | Catchment | Distance |
|---|---|---|---|---|
| {{ item.school_type }} | {{ item.school_grades }} | {{ item.is_catchment? 'In Catchment': '' }} | {{ item.distance }} |



























































