$3,100
#502 - 31 Four Winds Drive, Toronto, ON M3J 1K9
York University Heights, Toronto,
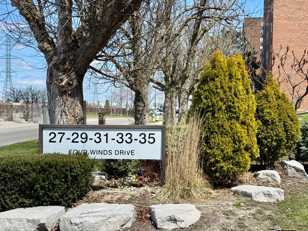
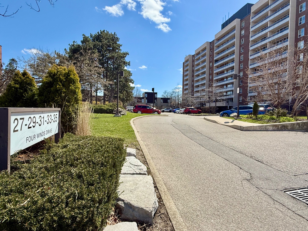


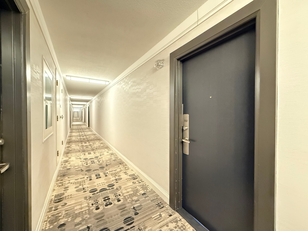
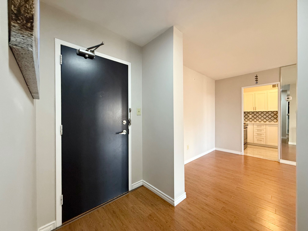
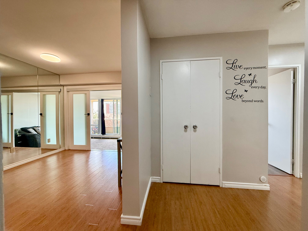
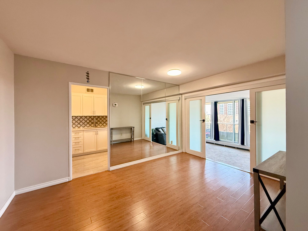
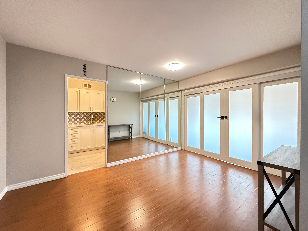
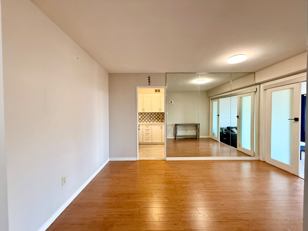
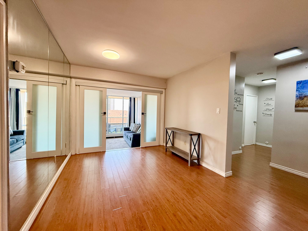
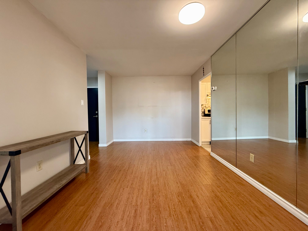
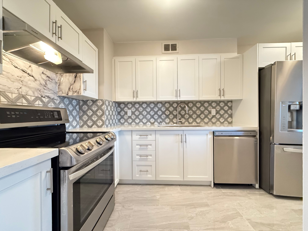
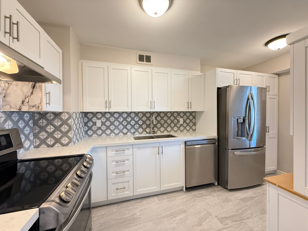
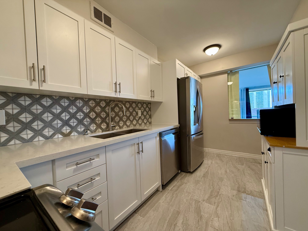
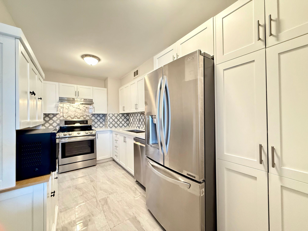
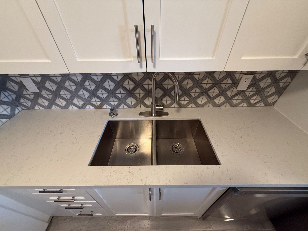
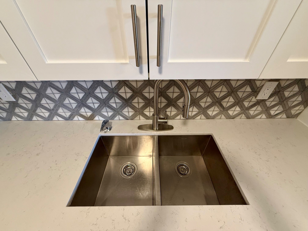

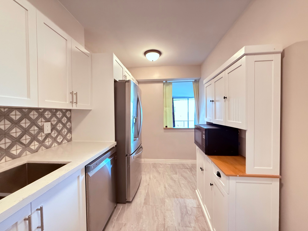
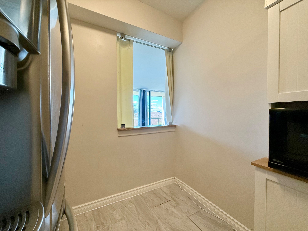
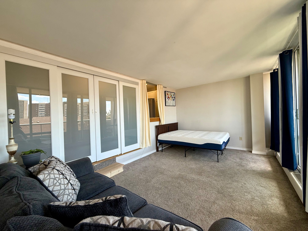
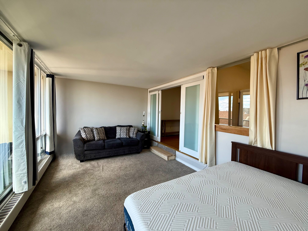
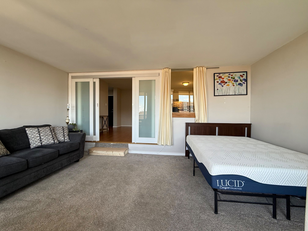
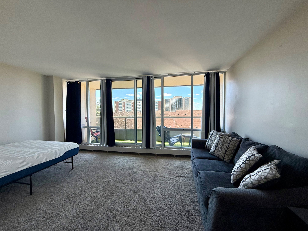
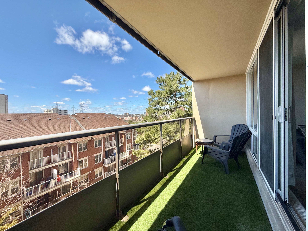
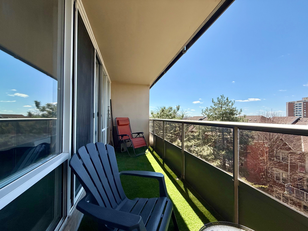
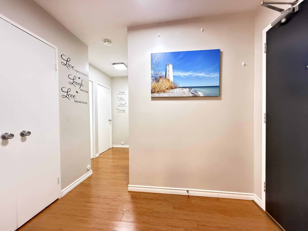
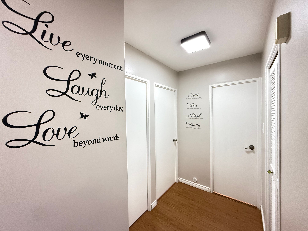
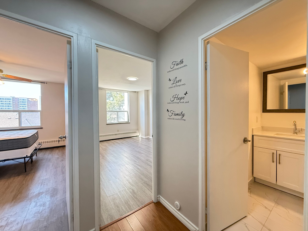
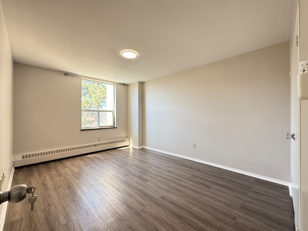
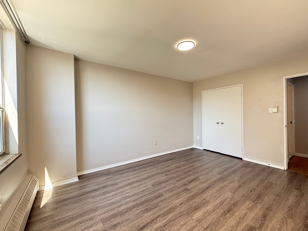
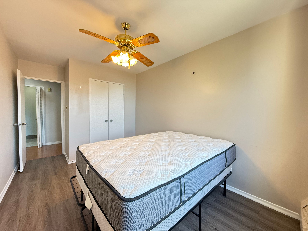
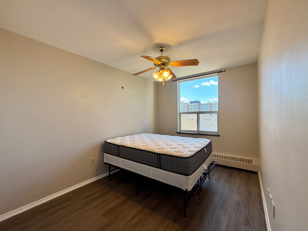
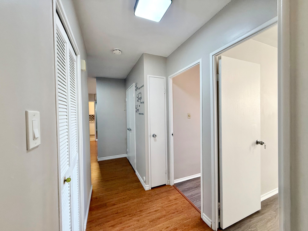
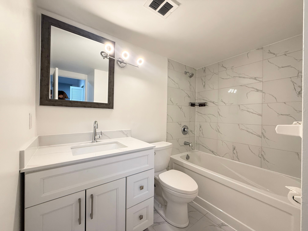
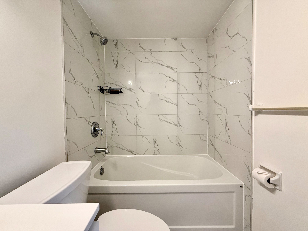
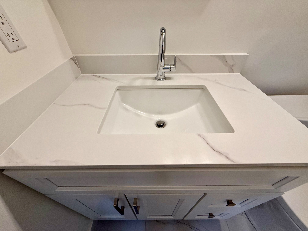
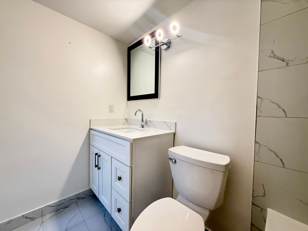
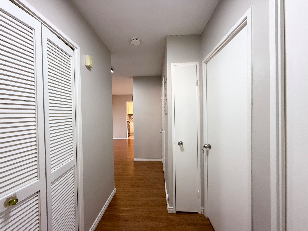

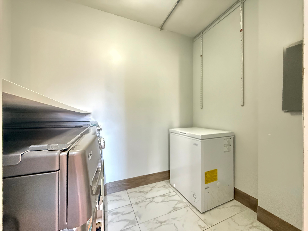
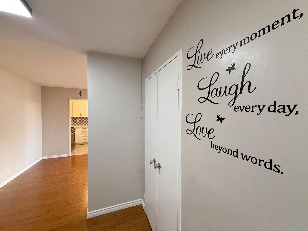
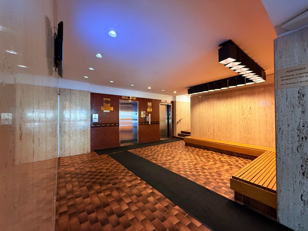
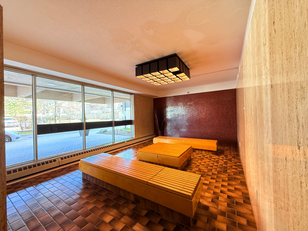
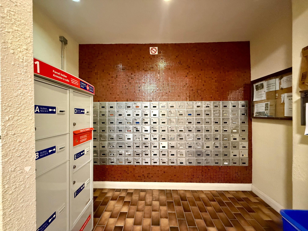
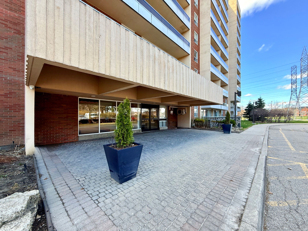
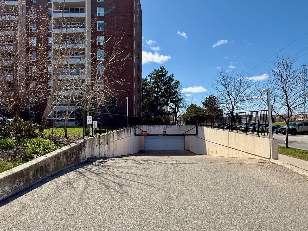
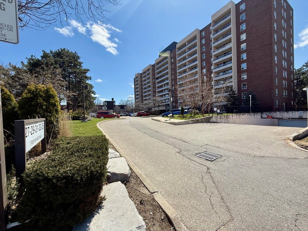
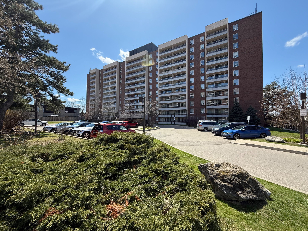
 Properties with this icon are courtesy of
TRREB.
Properties with this icon are courtesy of
TRREB.![]()
Families, Professionals, and Students Welcome! RENTAL OPTIONS - FURNISHED: $3,300/month * UNFURNISHED: $3,100/month. WHYR RENT THIS 2+1 unit? PRIME LOCATION for Students & Commuters: 12 min walk to York University & 10 min walk to Finch West Subway. Quick access to Hwy 400/401/407 *Close to TTC, grocery stores, cafes, parks, and shopping. AMENITIES: 1 X underground PARKING SPOT included. UTILITIES included: INTERNET, Heat, Water, (Hydro Extra). Membership to UCRC Rec Centre Included: indoor pool, gym, sauna, squash & basketball courts. 24/7 security system and visitor parking. Spacious & Versatile layout: Nearly 1,000 sq.ft. of living space with a rare enclosed sunken living room - ideal as a 3rd bedroom with sliding doors and a private balcony access * Massive 92 sq.ft. Balcony: West-facing with UNOBSTRUCTED VIEWS. Bright & Updated Interior: upgraded finishes, modern eat-in kitchen with quartz counters & stainless steel appliances. Private Laundry Room. LOCKER Available for Additional Cost.
- HoldoverDays: 120
- Architectural Style: Apartment
- Property Type: Residential Condo & Other
- Property Sub Type: Condo Apartment
- GarageType: Underground
- Directions: Keele and Finch Ave W
- Parking Features: Underground
- ParkingSpaces: 1
- Parking Total: 1
- WashroomsType1: 1
- WashroomsType1Level: Flat
- BedroomsAboveGrade: 2
- BedroomsBelowGrade: 1
- Interior Features: Storage Area Lockers, Separate Hydro Meter
- Cooling: Window Unit(s)
- HeatSource: Gas
- HeatType: Water
- LaundryLevel: Main Level
- ConstructionMaterials: Brick
- Roof: Unknown
- Foundation Details: Unknown
- Topography: Flat
- PropertyFeatures: Clear View, Library, Public Transit, Rec./Commun.Centre, School
| School Name | Type | Grades | Catchment | Distance |
|---|---|---|---|---|
| {{ item.school_type }} | {{ item.school_grades }} | {{ item.is_catchment? 'In Catchment': '' }} | {{ item.distance }} |



























































