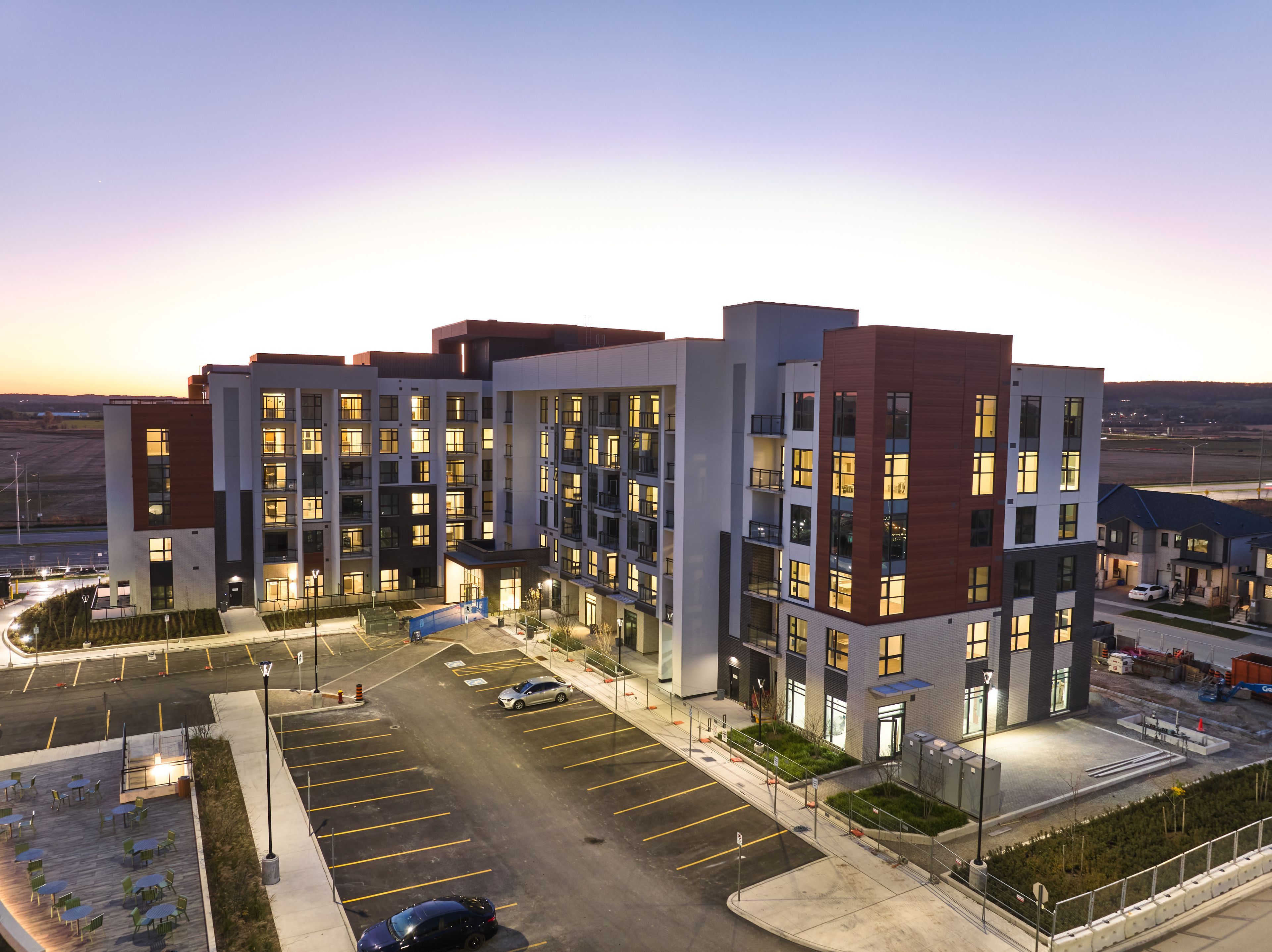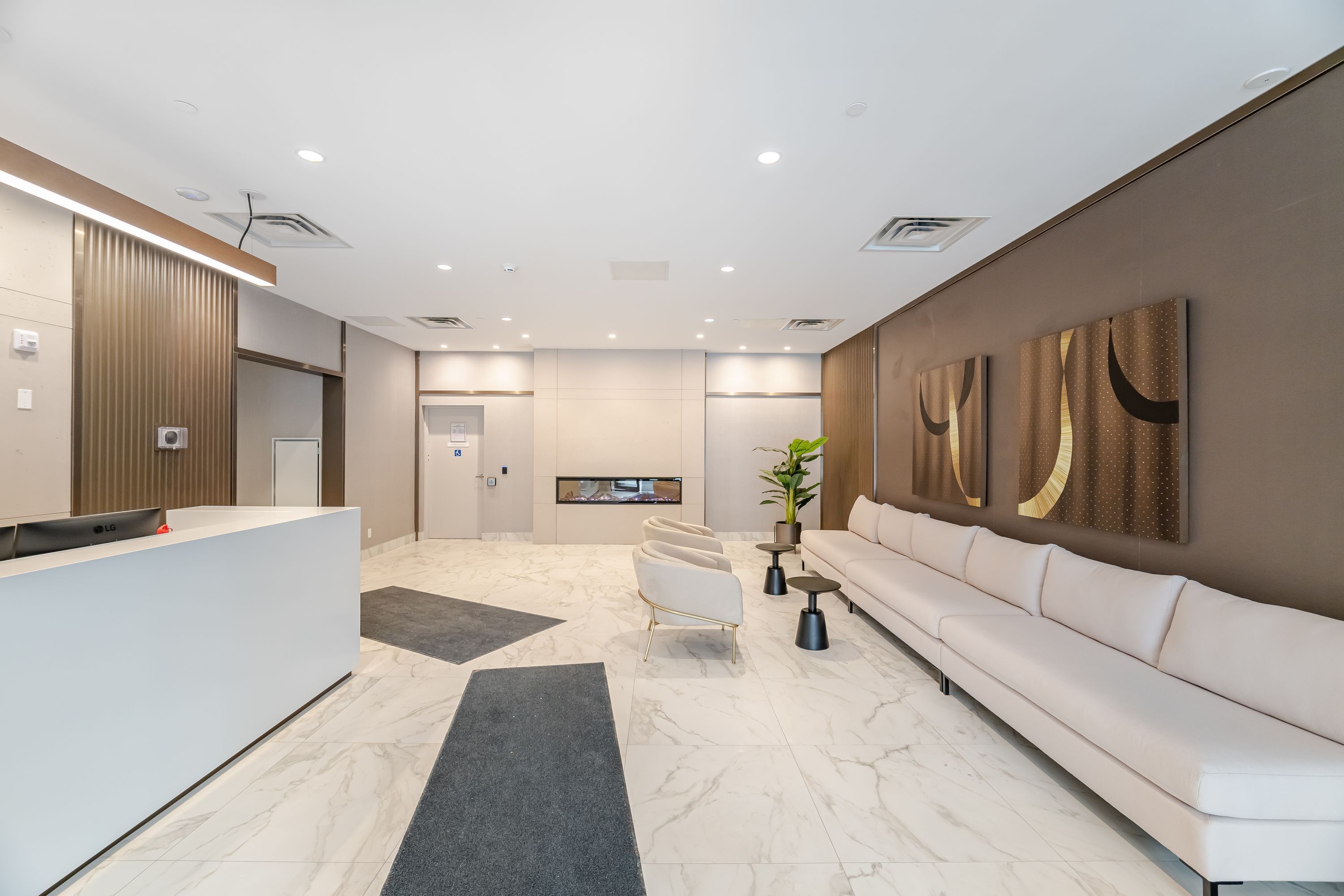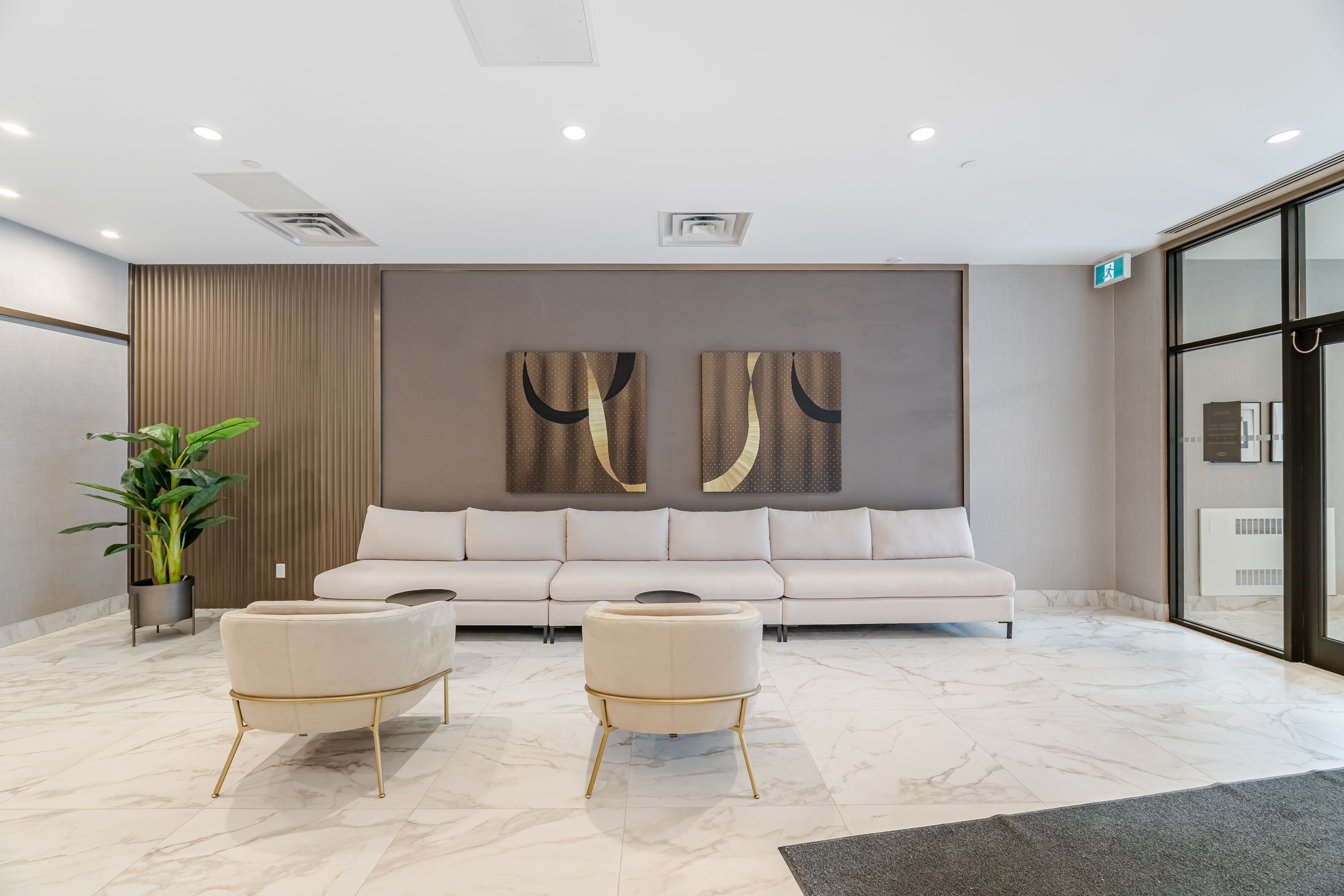$639,990
#313 - 490 Gordon Krantz Avenue, Milton, ON L9E 1Z4
1039 - MI Rural Milton, Milton,


















































 Properties with this icon are courtesy of
TRREB.
Properties with this icon are courtesy of
TRREB.![]()
This Gorgeous South-Facing 2-Bedroom + Den Suite Offers 875 Sqft Of Bright, Contemporary Living In One Of Miltons Most Sought-After New Communities. Thoughtfully Designed With Wide-Plank Helm Oak Vinyl Flooring, Sleek Cabinetry, And Quartz Countertops In The Elegant Nordic Loft Finish, This Home Radiates Style And Function. The Chef-Inspired Kitchen Features Stainless Steel Appliances, A Deep Undermount Sink, And A Modern Moen Pulldown Faucet Perfect For Cooking And Entertaining. Both Bathrooms Are Beautifully Appointed With Polished Caesarstone Vanities, Undermount Sinks, Stylish Fixtures, And Sophisticated Tile Flooring For A Spa-Like Feel. Enjoy Access To Premium Amenities Including A Fitness Studio, Co-Working Lounge, And A Rooftop Terrace With Firepits And BBQs Ideal For Socializing Or Relaxing. Steps From Parks, Top Schools, Golf Clubs, The Velodrome, And The Future Milton Education Village. 1 Parking And 1 Locker Included. Dont Miss This Opportunity To Own A Brand New, Never Lived In Home In A Growing Milton Community!
- HoldoverDays: 90
- Architectural Style: Apartment
- Property Type: Residential Condo & Other
- Property Sub Type: Condo Apartment
- GarageType: Underground
- Directions: Tremaine & St. Louis Laurent
- Tax Year: 2024
- Parking Features: Underground
- ParkingSpaces: 1
- Parking Total: 1
- WashroomsType1: 2
- BedroomsAboveGrade: 2
- BedroomsBelowGrade: 1
- Cooling: Central Air
- HeatSource: Gas
- HeatType: Forced Air
- LaundryLevel: Main Level
- ConstructionMaterials: Concrete
| School Name | Type | Grades | Catchment | Distance |
|---|---|---|---|---|
| {{ item.school_type }} | {{ item.school_grades }} | {{ item.is_catchment? 'In Catchment': '' }} | {{ item.distance }} |



























































