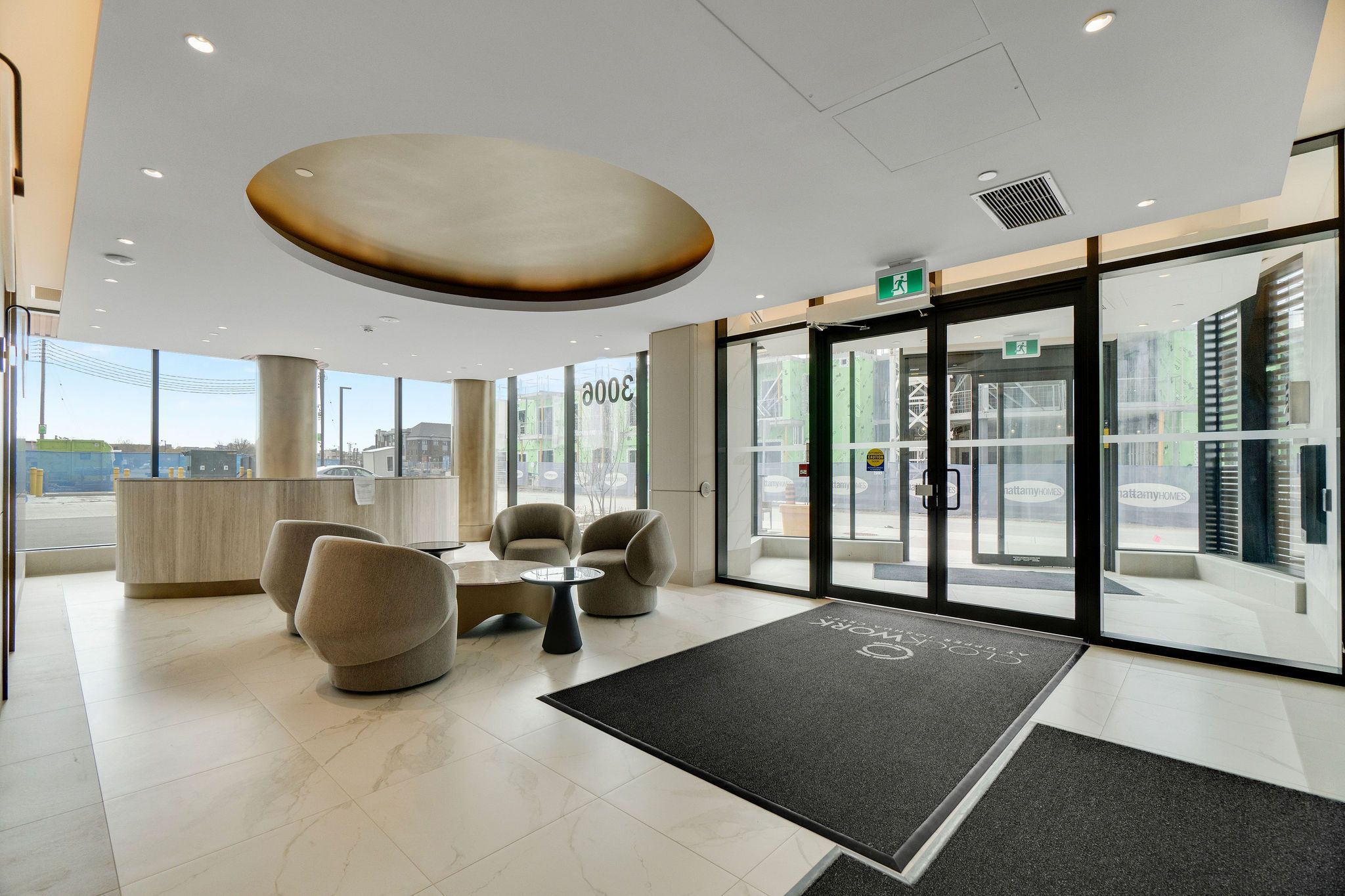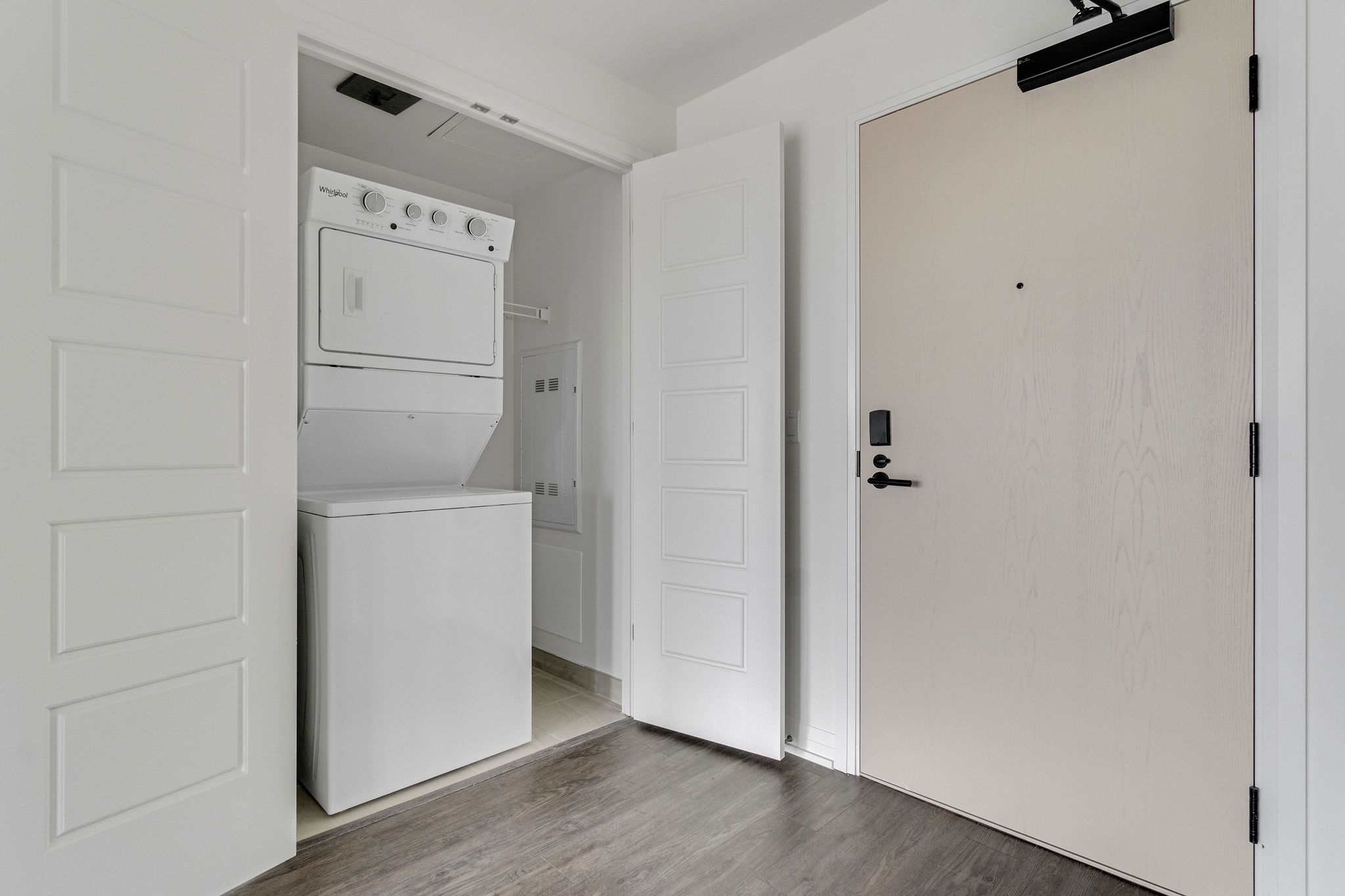$2,100
#1010 - 3006 William Cutmore Boulevard, Oakville, ON L6H 8A4
1010 - JM Joshua Meadows, Oakville,






























 Properties with this icon are courtesy of
TRREB.
Properties with this icon are courtesy of
TRREB.![]()
***EV Parking+1 Locker***Welcome Home! Luxury 1 Bed, 1 Bath Suite In Mattamy's Clockwork Phase Two At Upper Joshua Creek. West Facing Unit, Practical Floor Plan With Modern Open Concept Layout. 9 Ft Smooth Ceiling. Laminate Flooring Throughout. Primary Bedroom With Large Mirror Door Closet. Stainless Steel Gourmet Kitchen With Granite Countertop. 4 Piece Bath And A Convenient In-Suite Laundry With Stacked Washer/Dryer. Life At The Condo is An Ideal Mix Of Social, Recreational And Career Amenities, Including A Commercial Plaza, Social Lounge, Party Room, Roof Top Terrace, Fitness Studio, Visitor Parking & 24 Hours Concierge. 1 Underground Parking Spot + Locker Included. Unbeatable Location In The Heart Of Oakville. You're Never Far From Green Space While Enjoying Convenient Access To Public Transportation And Highways (403, QEW & 407) into the City Centre Of Oakville, Mississauga and Toronto. Minutes To Shopping Malls, Restaurants And Schools.
- HoldoverDays: 30
- Architectural Style: Apartment
- Property Type: Residential Condo & Other
- Property Sub Type: Condo Apartment
- GarageType: Underground
- Directions: Dundas & William Cutmore Blvd
- Parking Features: Underground
- ParkingSpaces: 1
- Parking Total: 1
- WashroomsType1: 1
- WashroomsType1Level: Flat
- BedroomsAboveGrade: 1
- Interior Features: Storage Area Lockers, Carpet Free
- Cooling: Central Air
- HeatSource: Gas
- HeatType: Forced Air
- ConstructionMaterials: Brick
- PropertyFeatures: Public Transit, Place Of Worship, Clear View, Electric Car Charger
| School Name | Type | Grades | Catchment | Distance |
|---|---|---|---|---|
| {{ item.school_type }} | {{ item.school_grades }} | {{ item.is_catchment? 'In Catchment': '' }} | {{ item.distance }} |







































