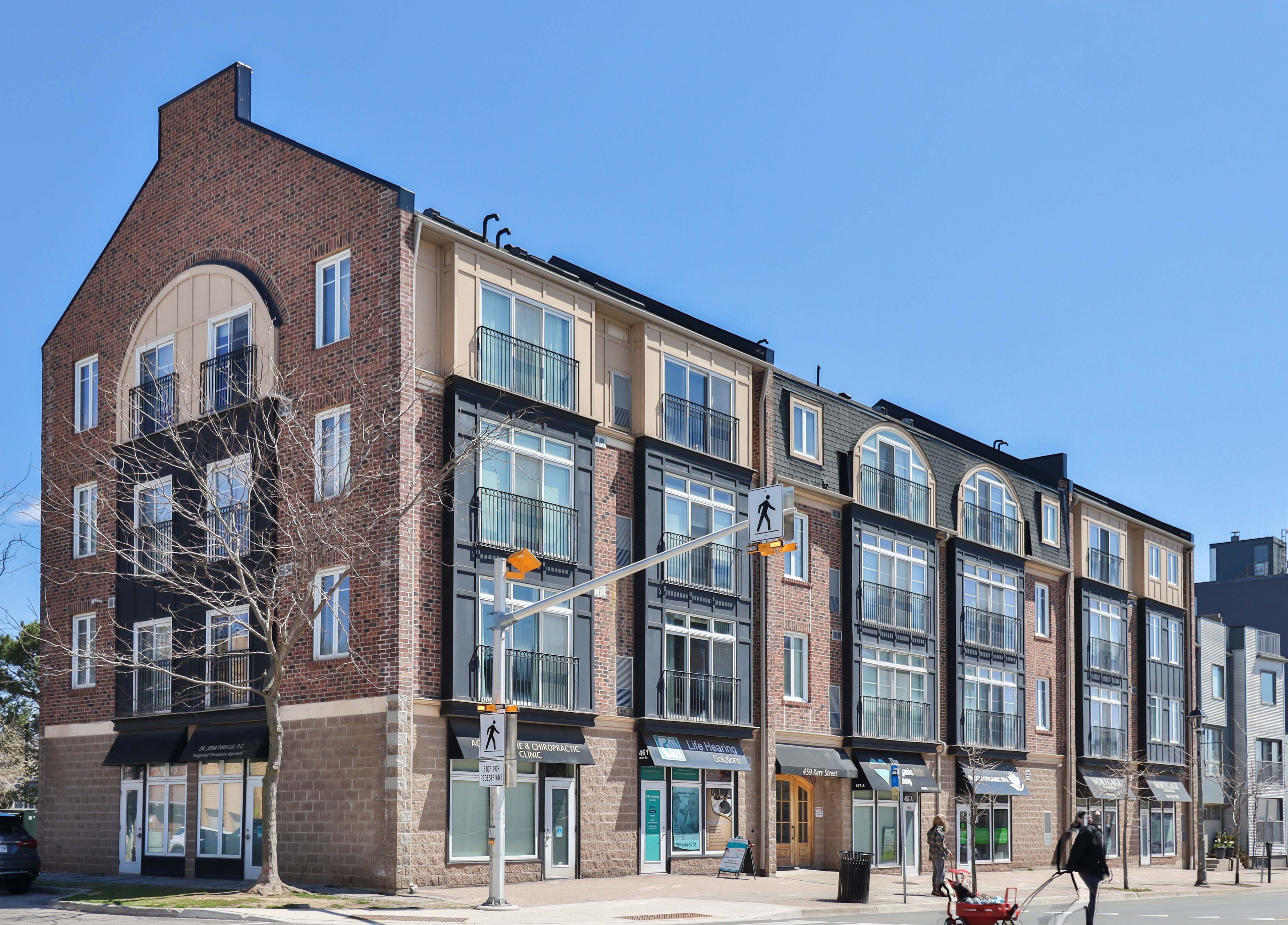$629,000
$20,000#202 - 459 Kerr Street, Oakville, ON L6K 3C2
1002 - CO Central, Oakville,

































 Properties with this icon are courtesy of
TRREB.
Properties with this icon are courtesy of
TRREB.![]()
Spacious and Sun-Filled 2-Bedroom, 2-Bathroom Condo Perfect for First-Time Buyers, Investors, or Down sizers! This beautifully designed condo offers an open-concept layout with floor-to-ceiling windows that fill the space with natural light, creating a warm and welcoming atmosphere. Enjoy the juliette balcony doors in the living room, primary bedroom, and secondary bedroom, perfect for enjoying fresh air and the surrounding viewsConveniently located within walking distance to restaurants, shopping, public transit, GO-Train, and the stunning Lake Ontario, this home offers easy access to everything you need.The area boasts some of the best schools in the neighborhood, making it an ideal location for families.Whether you're a first-time homebuyer, an investor looking for a great rental property, or a family seeking to downsize without compromising on comfort, this is an opportunity you won't want to miss.
- Architectural Style: Apartment
- Property Type: Residential Condo & Other
- Property Sub Type: Condo Apartment
- Directions: Kerr & Speers
- Tax Year: 2025
- Parking Features: Surface
- ParkingSpaces: 1
- Parking Total: 1
- WashroomsType1: 1
- WashroomsType2: 1
- BedroomsAboveGrade: 2
- Interior Features: Carpet Free
- Cooling: Central Air
- HeatSource: Gas
- HeatType: Forced Air
- ConstructionMaterials: Brick
- Parcel Number: 258170008
- PropertyFeatures: Arts Centre, Hospital, Public Transit, School, Waterfront
| School Name | Type | Grades | Catchment | Distance |
|---|---|---|---|---|
| {{ item.school_type }} | {{ item.school_grades }} | {{ item.is_catchment? 'In Catchment': '' }} | {{ item.distance }} |


































