$549,000
#707 - 2091 Hurontario Street, Mississauga, ON L5A 4E6
Cooksville, Mississauga,
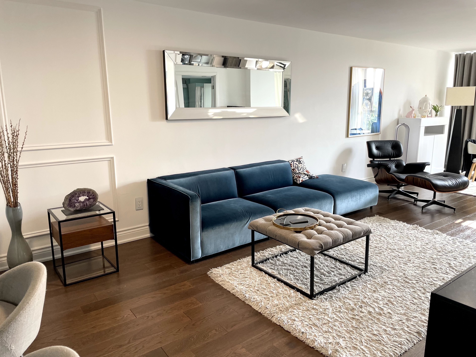
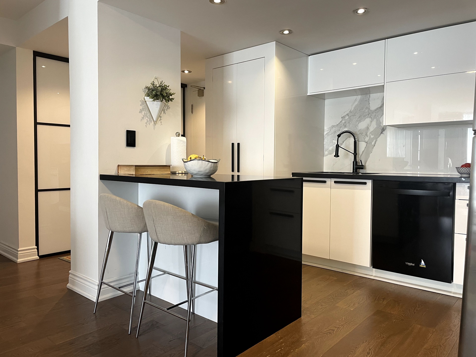
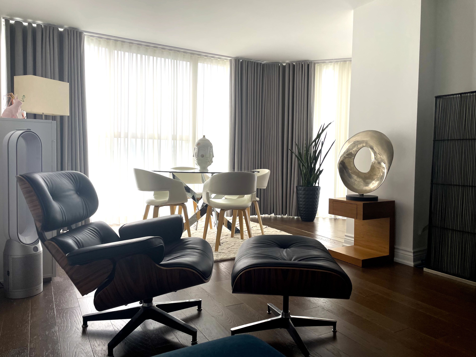
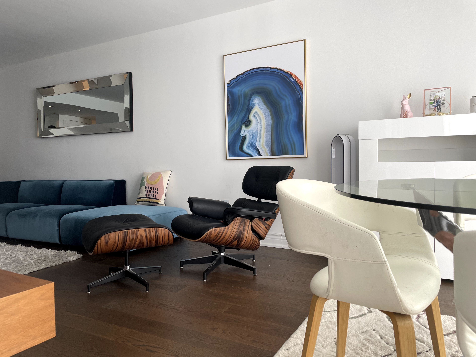


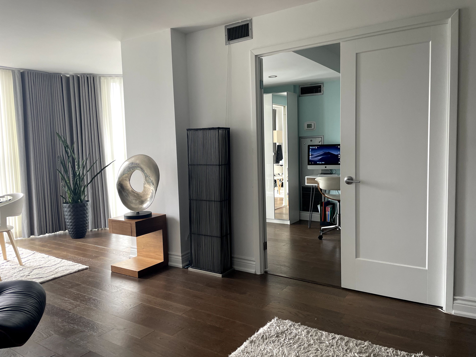
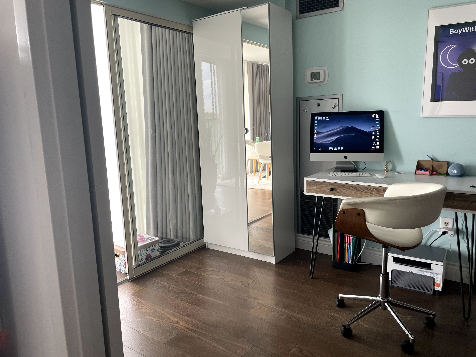

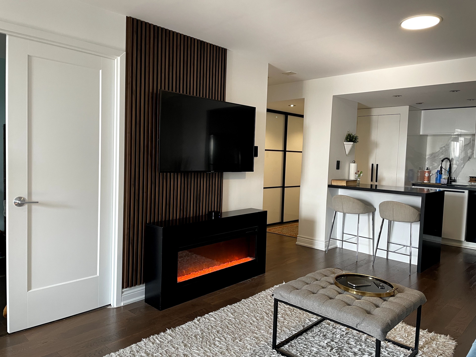

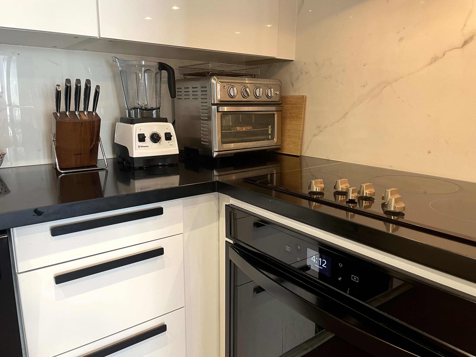
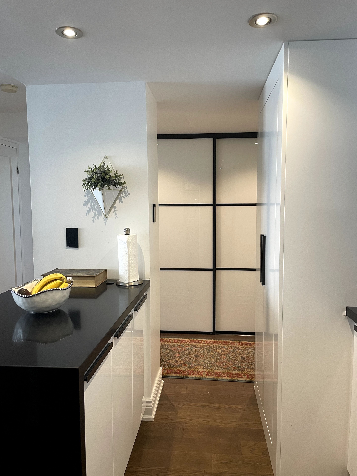
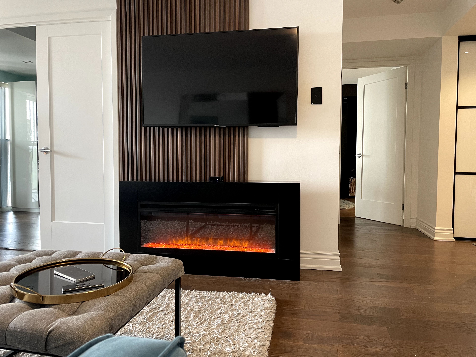
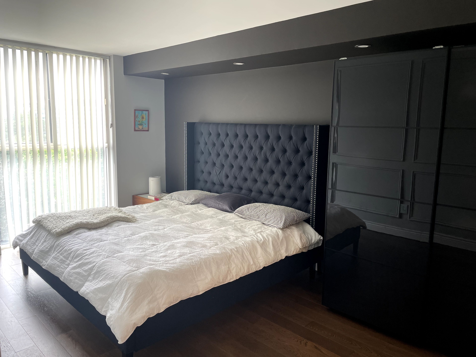
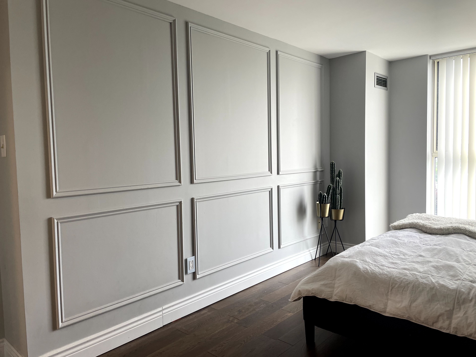


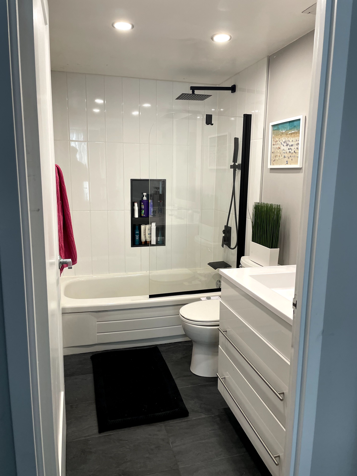
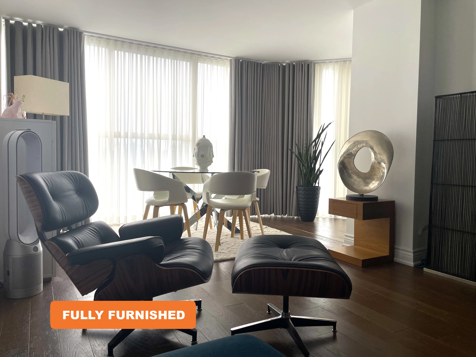
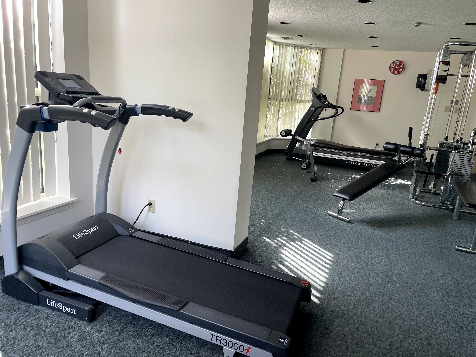
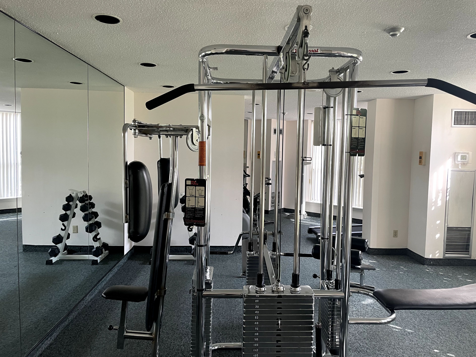
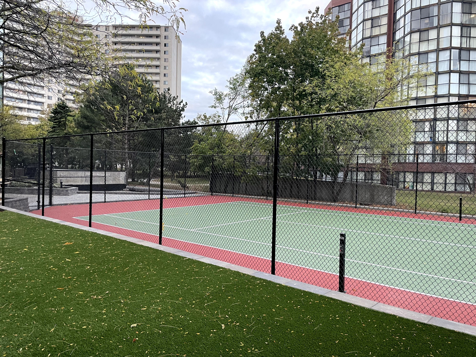
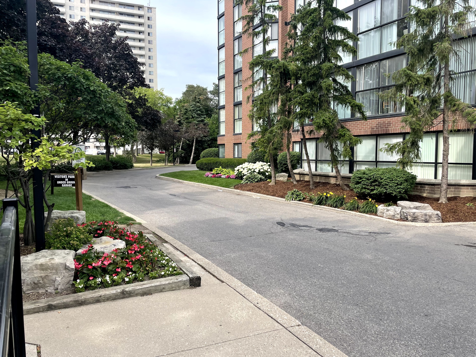
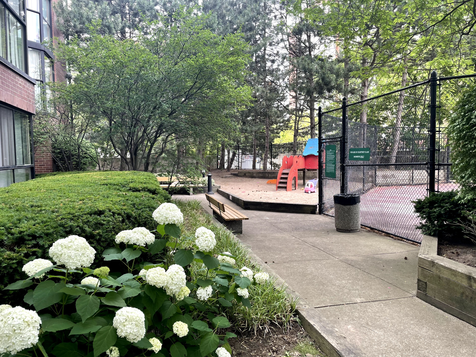
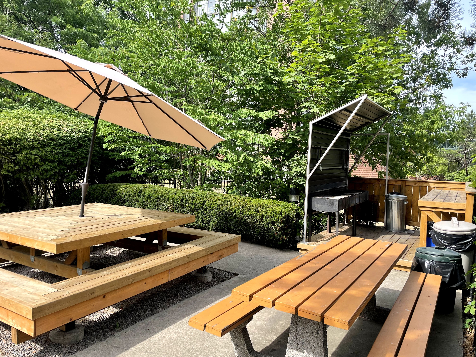
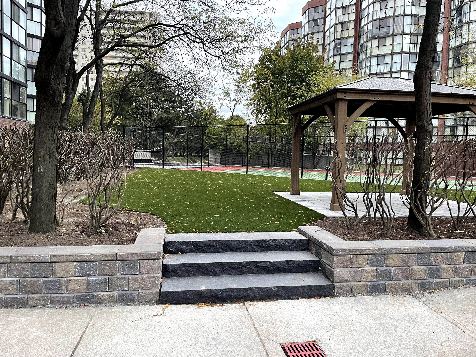
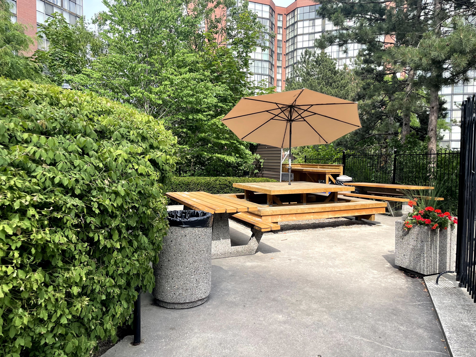
 Properties with this icon are courtesy of
TRREB.
Properties with this icon are courtesy of
TRREB.![]()
Fully Furnished 2-Bedroom in Prime Family-Friendly Neighbourhood! Step into 924 sq ft of stylish, upgraded living in this bright, west-facing 2-bedroom condo that is move-in-ready and fully furnished for effortless living. Sunlight floods the spacious layout, showcasing a modernized kitchen and updated flooring and fixtures throughout. Enjoy a perfect balance of comfort and convenience with easy access to public transit, the QEW, Square One, Sherway Gardens, the future LRT, top-rated schools, parks, and more. Relax and recharge with amenities including an outdoor pool, sauna, fitness centre, tennis courts, and inviting community spaces. Parking and locker included for convenience.
- HoldoverDays: 30
- Architectural Style: Apartment
- Property Type: Residential Condo & Other
- Property Sub Type: Condo Apartment
- GarageType: Underground
- Directions: North of QEW
- Tax Year: 2024
- Parking Features: Underground
- Parking Total: 1
- WashroomsType1: 1
- WashroomsType2: 1
- BedroomsAboveGrade: 2
- Interior Features: Storage
- Basement: None
- Cooling: Central Air
- HeatSource: Gas
- HeatType: Forced Air
- LaundryLevel: Main Level
- ConstructionMaterials: Brick Front
- Parcel Number: 193310076
- PropertyFeatures: Public Transit, School
| School Name | Type | Grades | Catchment | Distance |
|---|---|---|---|---|
| {{ item.school_type }} | {{ item.school_grades }} | {{ item.is_catchment? 'In Catchment': '' }} | {{ item.distance }} |

