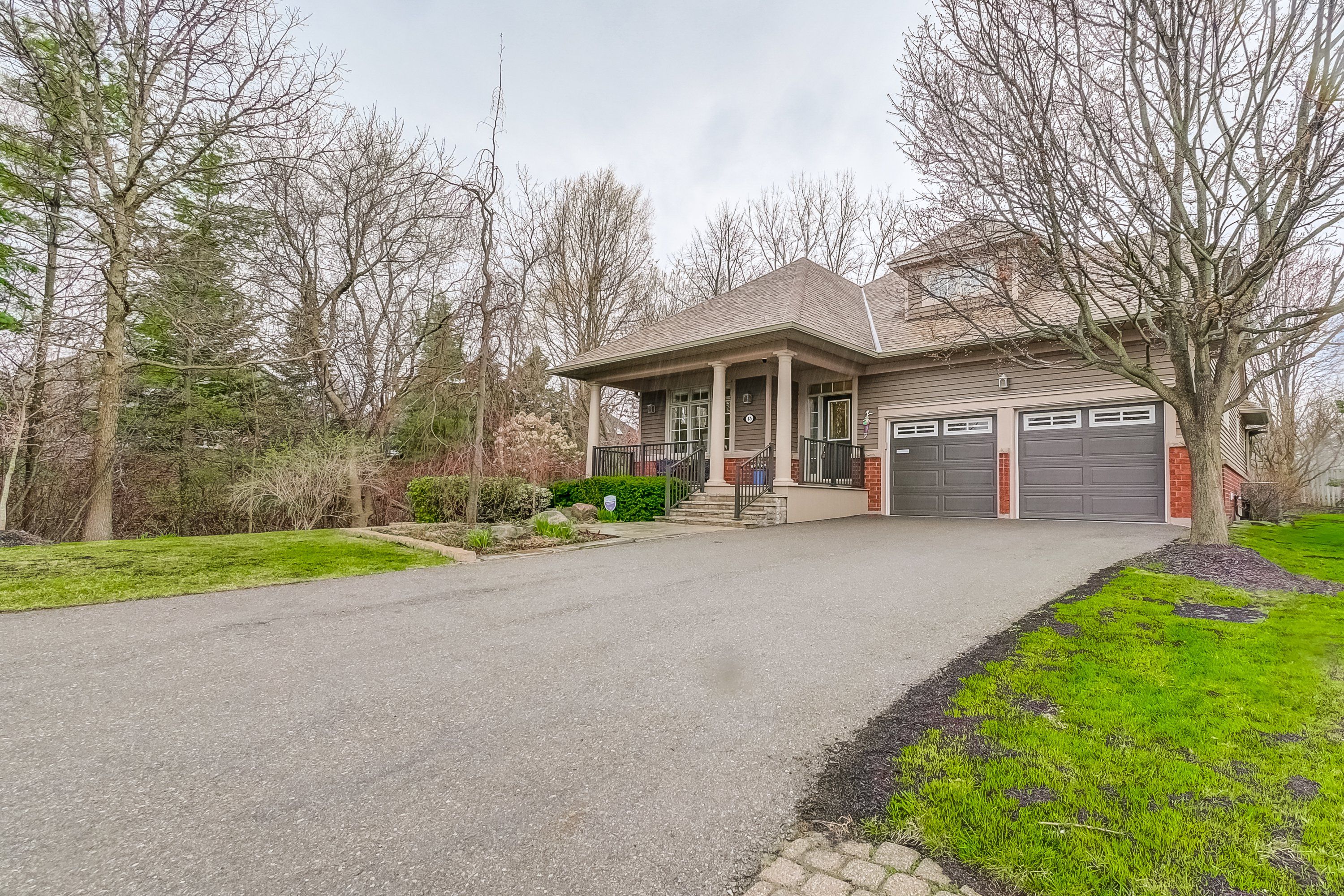$1,950,000
#13 - 2130 Dickson Road, Mississauga, ON L5B 1M6
Cooksville, Mississauga,


















































 Properties with this icon are courtesy of
TRREB.
Properties with this icon are courtesy of
TRREB.![]()
Welcome to this hidden gem in prestigious Gordon woods! Nestled in a quiet cul-de-sac of only 13 detached condo bungalows and lofts and siding onto a peaceful creek. This rarely offered bungaloft is surrounded by nature and mature trees. First time on the market by the original owner, this home has been beautifully maintained and thoughtfully updated throughout. Featuring 3 bdrms and 4 bthrms, this layout offers seamless flow with an open-concept great room with cathedral ceiling, updated kitchen with island, a primary suite overlooking the back garden and the second bdrm o/l the quaint front verandah while the third bdrm is on the second floor with its own loft space and ensuite bath for total privacy. The finished lower level includes a 3 pce bthrm and possible 4th bdrm, 2 utility rooms for plenty of storage and high end vinyl flooring. It also features large above grade window and outdoor lighting for loads of natural light. Amazing location close to the Qew/Hurontario, nearby credit river, trails, trendy port credit for shops and restaurants, square 1 shopping mall, parks, schools and all amenities. The condo fee includes all exterior maintenance, all lawn care, u/g water system, roof, windows, eaves cleaning, window cleaning 2x year, snow removal, Rogers internet/tv package. A rare opportunity to own in one of Mississauga's most desirable neighborhoods! Move-in ready 10+
- HoldoverDays: 90
- Architectural Style: Bungaloft
- Property Type: Residential Condo & Other
- Property Sub Type: Detached Condo
- GarageType: Attached
- Directions: Premium Way to Dickson Road
- Tax Year: 2024
- Parking Features: Private
- ParkingSpaces: 4
- Parking Total: 6
- WashroomsType1: 1
- WashroomsType1Level: Ground
- WashroomsType2: 1
- WashroomsType2Level: Ground
- WashroomsType3: 1
- WashroomsType3Level: Second
- WashroomsType4: 1
- WashroomsType4Level: Basement
- BedroomsAboveGrade: 3
- Fireplaces Total: 1
- Interior Features: Built-In Oven, Central Vacuum
- Basement: Finished
- Cooling: Central Air
- HeatSource: Gas
- HeatType: Forced Air
- LaundryLevel: Main Level
- ConstructionMaterials: Brick
- Exterior Features: Backs On Green Belt, Deck, Landscaped, Lawn Sprinkler System, Privacy, Porch
- Foundation Details: Concrete
- Parcel Number: 196580013
- PropertyFeatures: Cul de Sac/Dead End, Golf, Hospital, Place Of Worship, Public Transit, River/Stream
| School Name | Type | Grades | Catchment | Distance |
|---|---|---|---|---|
| {{ item.school_type }} | {{ item.school_grades }} | {{ item.is_catchment? 'In Catchment': '' }} | {{ item.distance }} |



























































