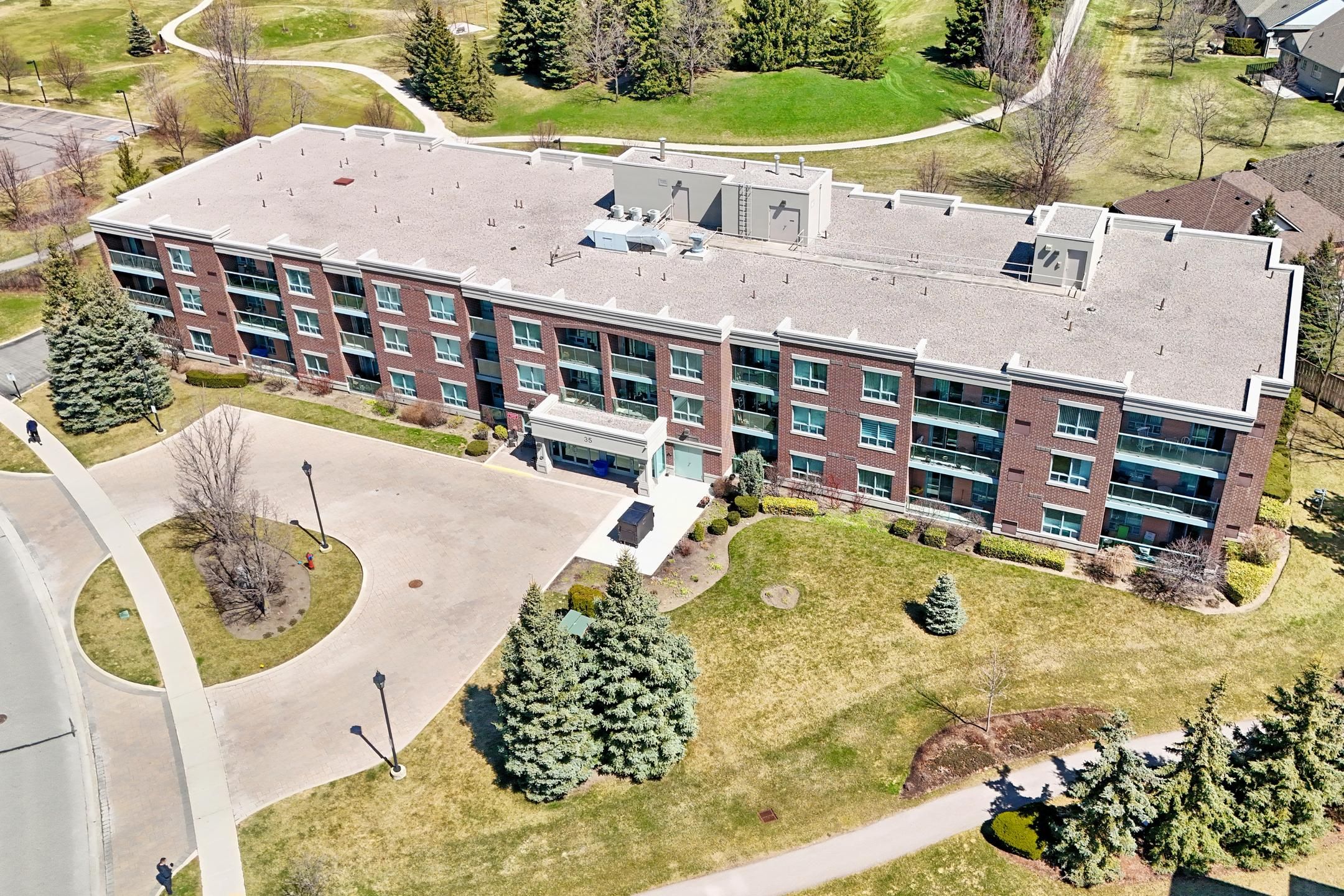$599,900
#312 - 35 Via Rosedale Way, Brampton, ON L6R 3J9
Sandringham-Wellington, Brampton,


















































 Properties with this icon are courtesy of
TRREB.
Properties with this icon are courtesy of
TRREB.![]()
Welcome to Rosedale Village, the incredible Adult Lifestyle Community offering amenities galore! This unique gated development has a 9 hole golf course, tennis courts, a Clubhouse with indoor pool, sauna, pickleball, bocce, shuffleboard, auditorium, library, gym, lounge, and more!!! Located on the first floor is an indoor/outdoor party room that can be reserved by owners of the building to host gatherings and BBQ's. This spacious 2 bedroom 2 full bath model has the coveted clubhouse view which you can enjoy from your balcony. The unit has been freshly painted, is carpet-free with gleaming hardwood floors, has an open concept living area and has a spacious primary bedroom with 4 piece ensuite featuring a walk-in tub. This unit has coveted underground parking (as most units have outdoor surface parking) and a storage locker. Have a glance at the "Village Voice" - the monthly event calendar delivered to your door that displays the abundant activities you can participate in. This unit has california shutters on all windows and is move-in ready! At this incredible price don't wait! Book your showing today!
- HoldoverDays: 180
- Architectural Style: 1 Storey/Apt
- Property Type: Residential Condo & Other
- Property Sub Type: Condo Apartment
- GarageType: Underground
- Directions: Entrance to Rosedale Village is on Sandalwood & Great Lakes
- Tax Year: 2024
- Parking Total: 1
- WashroomsType1: 2
- WashroomsType1Level: Flat
- BedroomsAboveGrade: 2
- Interior Features: Carpet Free
- Cooling: Central Air
- HeatSource: Gas
- HeatType: Forced Air
- LaundryLevel: Main Level
- ConstructionMaterials: Brick Front
- Parcel Number: 197860055
| School Name | Type | Grades | Catchment | Distance |
|---|---|---|---|---|
| {{ item.school_type }} | {{ item.school_grades }} | {{ item.is_catchment? 'In Catchment': '' }} | {{ item.distance }} |



























































