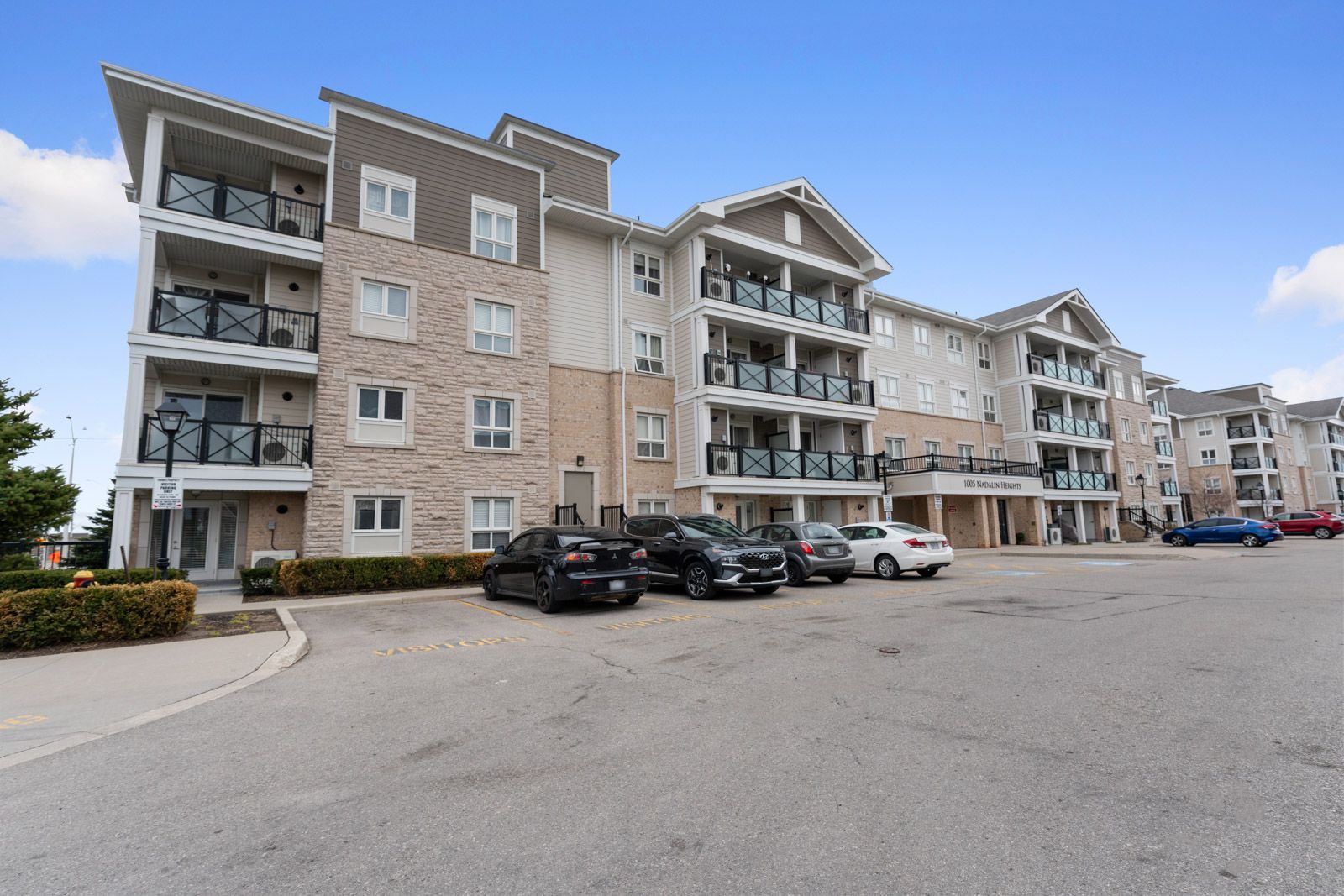$585,000
#208 - 1005 Nadalin Heights, Milton, ON L9T 8R4
1038 - WI Willmott, Milton,


















































 Properties with this icon are courtesy of
TRREB.
Properties with this icon are courtesy of
TRREB.![]()
Stylish & Move-In Ready Condo in Sought-After Willmont! Welcome to this beautifully updated 2-bedroom, 2-bath suite in Miltons desirable Hawthorne Village on the Park. Freshly painted and featuring brand new laminate flooring throughout, this bright and spacious 865 sq ft unit offers modern, low-maintenance living in one of Milton's most family-friendly communities. Enjoy an open-concept layout with a living room that walks out to a private balcony, perfect for your morning coffee. The kitchen is equipped with stainless steel appliances, granite countertops, tile backsplash, under-cabinet lighting, and a breakfast bar for casual dining. The primary bedroom includes a 3-piece ensuite with a walk-in shower and custom closet organizers. A second well-sized bedroom and a second full 3-piece bath with shower/tub combo complete the layout. Additional features include in-suite laundry, a smart thermostat, 1 underground parking space, and a storage locker. Situated in a quiet, residential pocket just steps from Milton Community Park, schools, the Sobeys Plaza, and the Milton District Hospital. You're also minutes to the GO Station and major highways making this the ideal location for commuters and families alike.
- HoldoverDays: 90
- Architectural Style: 1 Storey/Apt
- Property Type: Residential Condo & Other
- Property Sub Type: Condo Apartment
- GarageType: Underground
- Directions: St. Laurent to Diefenbaker to Naladin Height
- Tax Year: 2025
- Parking Total: 1
- WashroomsType1: 1
- WashroomsType1Level: Flat
- WashroomsType2: 1
- WashroomsType2Level: Flat
- BedroomsAboveGrade: 2
- Interior Features: Other
- Cooling: Central Air
- HeatSource: Gas
- HeatType: Forced Air
- ConstructionMaterials: Brick
- PropertyFeatures: Hospital, Other, Park
| School Name | Type | Grades | Catchment | Distance |
|---|---|---|---|---|
| {{ item.school_type }} | {{ item.school_grades }} | {{ item.is_catchment? 'In Catchment': '' }} | {{ item.distance }} |



























































