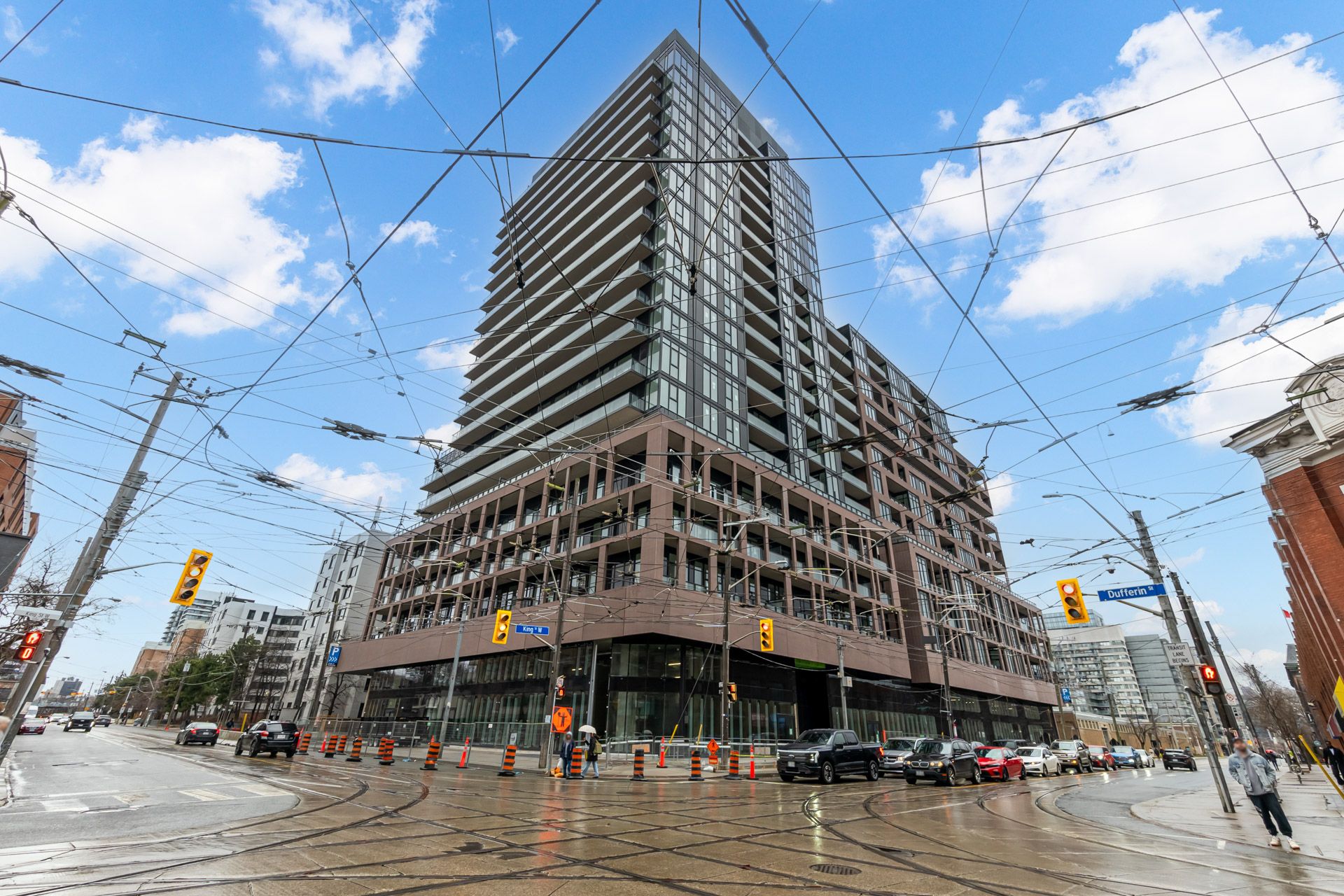$2,350
$100#306 - 285 Dufferin Street, Toronto, ON M6K 0J2
South Parkdale, Toronto,
































 Properties with this icon are courtesy of
TRREB.
Properties with this icon are courtesy of
TRREB.![]()
Welcome to this Sun-Filled 1 + Den with 2 Full Washrooms in the Heart of South Parkdale, right at King Street West and Dufferin Street. Brand New and Never Lived In, Be The First To Call this Unit your Home! North Exposure Facing the Building's Beautiful Courtyard. Perfect andIdeal for a Single Professional or Professional Couple. Integrated Built In Appliances Give theUnit a Modern Feel that is complemented by the Building Aesthetics. Spacious Den can be Used asa Home Office/Personal Sanctuary. 24H Concierge and a Great Property Manager for the Building. Building amenities are state of the Art: Modern Fitness Centre, Children's Playroom & Playground, Wifi-Enabled Co-Working Lounge, Resident's Lounge, Private Dining Room, Golf Simulator, Games Room/Arcade, Urban Parkette & Rooftop Lounge. Centrally located near Public Transit, GO Train Station, Gardiner Express Way, The Trendiest Restaurants, Retail, CNE, Lake Ontario, and the Downtown Core. Available for immediate move in today!
- HoldoverDays: 30
- Architectural Style: Apartment
- Property Type: Residential Condo & Other
- Property Sub Type: Condo Apartment
- Directions: King Street West/Dufferin St
- WashroomsType1: 1
- WashroomsType1Level: Main
- WashroomsType2: 1
- WashroomsType2Level: Main
- BedroomsAboveGrade: 1
- BedroomsBelowGrade: 1
- Interior Features: Other
- Cooling: Central Air
- HeatSource: Gas
- HeatType: Forced Air
- ConstructionMaterials: Brick, Concrete
| School Name | Type | Grades | Catchment | Distance |
|---|---|---|---|---|
| {{ item.school_type }} | {{ item.school_grades }} | {{ item.is_catchment? 'In Catchment': '' }} | {{ item.distance }} |

































