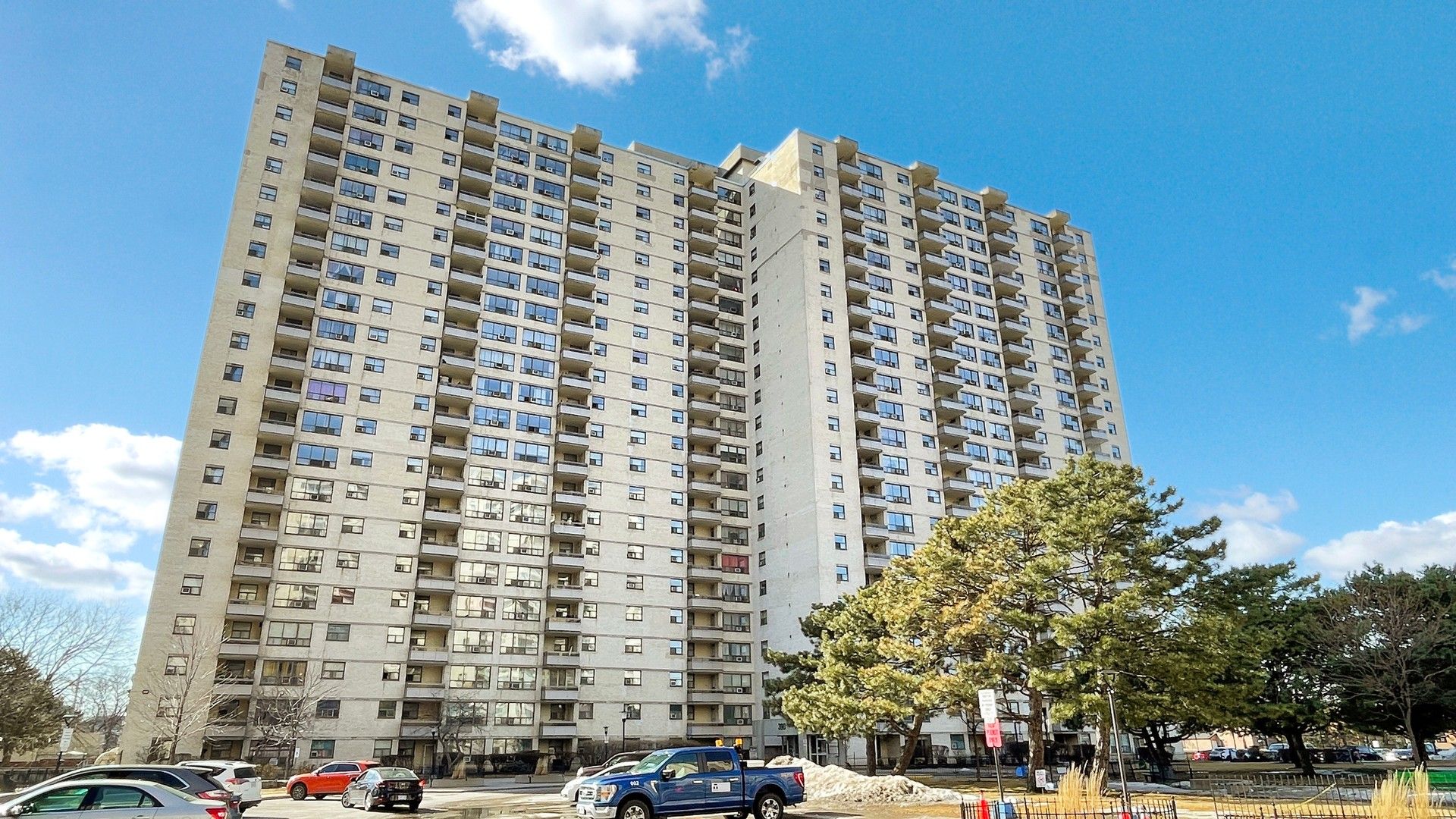$519,900
#2114 - 390 Dixon Road, Toronto, ON M9R 1T4
Kingsview Village-The Westway, Toronto,


















































 Properties with this icon are courtesy of
TRREB.
Properties with this icon are courtesy of
TRREB.![]()
Spacious & Bright 3-Bedroom, 2-Bathroom Condo with Spectacular City Views. Welcome to this rare and beautifully maintained 3-bedroom, 2-bathroom family home offering an impressive 1,295 sq. ft. of living space. Move-in ready, this residence combines comfort, space, and exceptional value, one of the best in the city! Enjoy breathtaking sunrise and city skyline views from the large balcony, perfect for relaxing or entertaining. The open-concept living and dining areas provide a generous space for family gatherings and social events. The upgraded kitchen features elegant stone countertops, ample cabinetry, and stainless steel appliances. Modern laminate flooring flows throughout the home, complemented by tastefully renovated bathrooms. The primary bedroom includes a private 2-piece ensuite and large windows that bring in plenty of natural light. Freshly painted in neutral tones to suit any décor. Condo fees include all utilities, cable TV, and underground parking. Outstanding building amenities include: Fully equipped gym, Indoor swimming pool, Recreation room, Sauna, 24-hour security guard and gatehouse, Ample visitor parking. Conveniently located close to major highways, public transit (TTC), schools, and shopping centers. Don't miss this opportunity to own a spacious and upgraded condo in a prime location!
- HoldoverDays: 180
- Architectural Style: Apartment
- Property Type: Residential Condo & Other
- Property Sub Type: Condo Apartment
- GarageType: Underground
- Directions: Enter Gatehouse via Kipling north of Dixon Rd
- Tax Year: 2024
- Parking Features: None, Underground
- Parking Total: 1
- WashroomsType1: 1
- WashroomsType1Level: Main
- WashroomsType2: 1
- WashroomsType2Level: Main
- BedroomsAboveGrade: 3
- Cooling: Window Unit(s)
- HeatSource: Electric
- HeatType: Water
- ConstructionMaterials: Concrete
- Exterior Features: Controlled Entry, Recreational Area, Security Gate
| School Name | Type | Grades | Catchment | Distance |
|---|---|---|---|---|
| {{ item.school_type }} | {{ item.school_grades }} | {{ item.is_catchment? 'In Catchment': '' }} | {{ item.distance }} |



























































