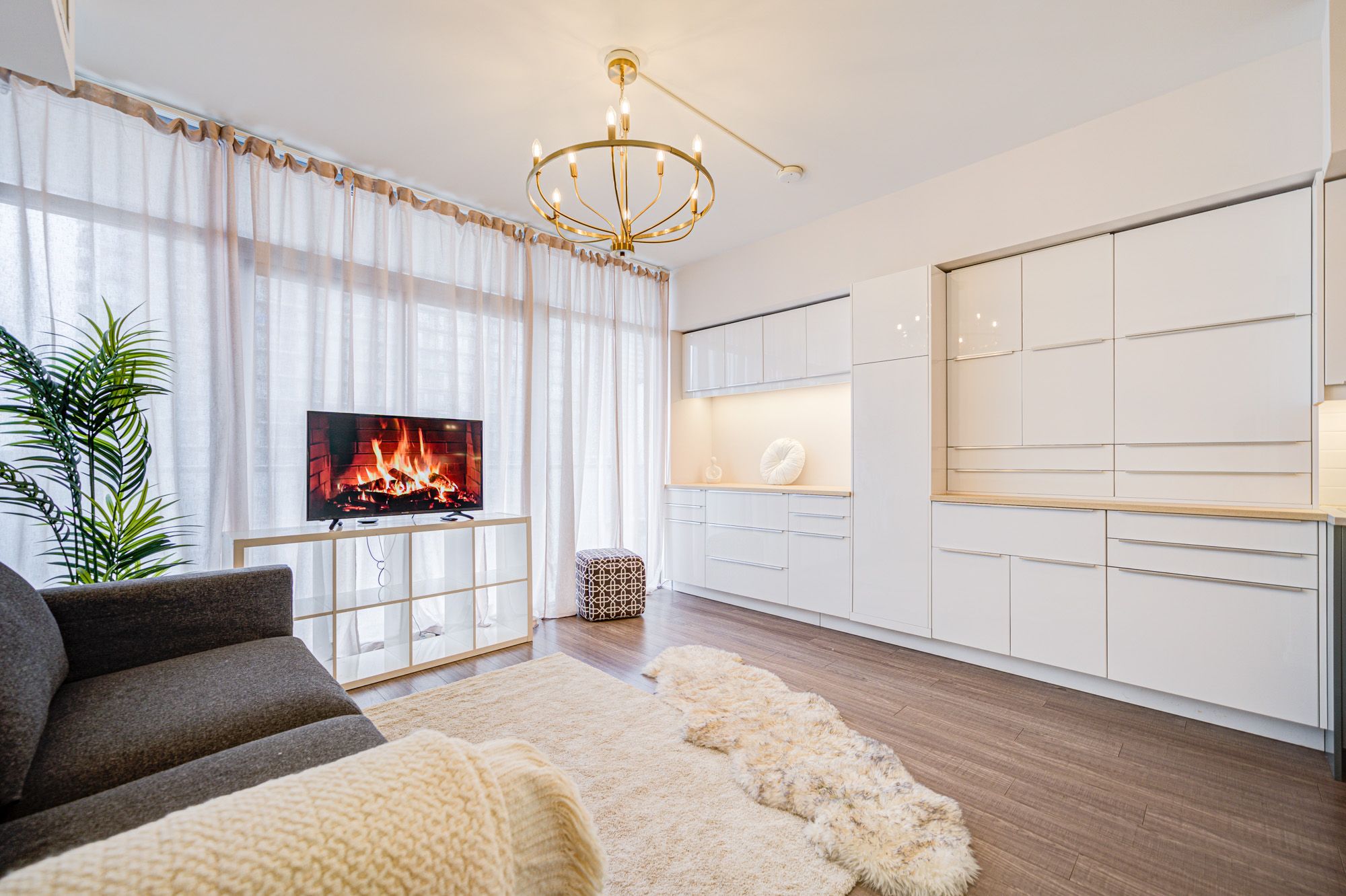$459,000
$19,800#812 - 105 The Queensway, Toronto, ON M6S 5B5
High Park-Swansea, Toronto,


































 Properties with this icon are courtesy of
TRREB.
Properties with this icon are courtesy of
TRREB.![]()
Step Into Style and Comfort With this Bright 1-bedroom, 1-bath condo at 105 The Queensway, Offering Stunning Views of High Park and Lake Ontario Through floor-to-ceiling Windows That Fill the Space with Natural Light. Recently Painted and Featuring Laminate Flooring Throughout, the Unit Has a Clean, Modern Feel Elevated by New Upgraded Lighting in Every Room.The Kitchen is Outfitted with Stainless Steel Appliances, Great Cabinetry Space, and a Smart Layout that's Ideal for Cooking and Entertaining. One of its Biggest Assets is the Abundant in-suite Storage Significantly More Than You Would Find in Most 1-bedroom Units.Located in one of Toronto most desirable buildings, you'll enjoy resort-style amenities including indoor and outdoor pools, a fully equipped gym, tennis courts, and 24/7 concierge service. This home delivers the perfect balance of vibrant city life and peaceful green space.Ideal for professionals, couples, or anyone seeking a low-maintenance lifestyle in a connected west-end community. Nestled steps away from lakeside trails, and High Park, TTC, Banks, Best Shops, Restaurants, School, Library, Parks, Public Transit and Many More.Don't miss your chance to own this unique and well-appointed space.
- HoldoverDays: 180
- Architectural Style: Apartment
- Property Type: Residential Condo & Other
- Property Sub Type: Condo Apartment
- GarageType: Underground
- Directions: Lakeshore and Windermere
- Tax Year: 2025
- Parking Features: Underground
- WashroomsType1: 1
- WashroomsType1Level: Main
- BedroomsAboveGrade: 1
- Interior Features: Carpet Free
- Cooling: Central Air
- HeatSource: Gas
- HeatType: Forced Air
- ConstructionMaterials: Concrete
- Exterior Features: Year Round Living
- Roof: Unknown
- Foundation Details: Unknown
- PropertyFeatures: Park, Part Cleared, Public Transit, Rec./Commun.Centre, School
| School Name | Type | Grades | Catchment | Distance |
|---|---|---|---|---|
| {{ item.school_type }} | {{ item.school_grades }} | {{ item.is_catchment? 'In Catchment': '' }} | {{ item.distance }} |



































