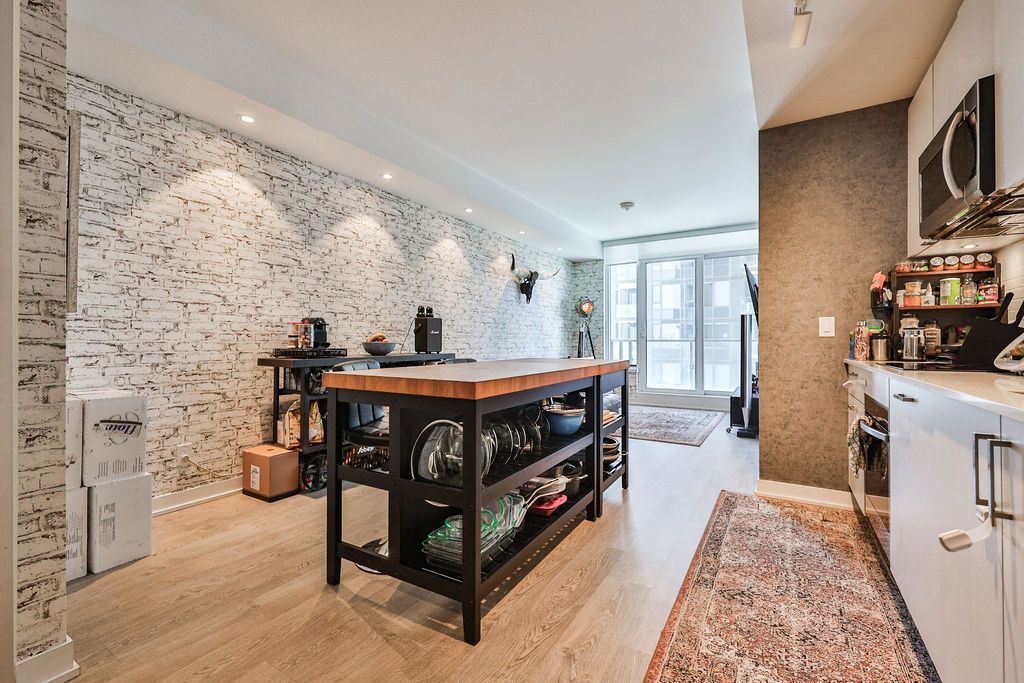$3,000
#3810 - 1926 Lake Shore Boulevard, Toronto, ON M6S 1A1
South Parkdale, Toronto,














































 Properties with this icon are courtesy of
TRREB.
Properties with this icon are courtesy of
TRREB.![]()
Experience urban living at its finest in this stylish condo. This unique condo at 1926 Lake Shore Blvd W blends industrial charm with modern elegance, offering breathtaking views of Lake Ontario. Large windows invite natural light while showcasing the stunning waterfront scenery. Inside, bold wallpaper accents complement the industrial-inspired design, creating a space that is both edgy and inviting. The open-concept layout maximizes functionality, with a sleek kitchen, spacious living area, and thoughtfully designed details throughout. Enjoy top-tier amenities, scenic waterfront trails, and easy access to High Park, transit, and vibrant city life. NOTE: Wall stickers in bedroom 2 will be removed and the wall repainted. High-speed Internet included!!!
- HoldoverDays: 90
- Architectural Style: 1 Storey/Apt
- Property Type: Residential Condo & Other
- Property Sub Type: Condo Apartment
- GarageType: Underground
- Directions: Lake Shore to Windermere
- Parking Features: Underground
- Parking Total: 1.5
- WashroomsType1: 1
- WashroomsType1Level: Main
- WashroomsType2: 1
- WashroomsType2Level: Main
- BedroomsAboveGrade: 2
- BedroomsBelowGrade: 1
- Interior Features: Carpet Free
- Cooling: Central Air
- HeatSource: Gas
- HeatType: Forced Air
- ConstructionMaterials: Concrete
- Parcel Number: 769560918
| School Name | Type | Grades | Catchment | Distance |
|---|---|---|---|---|
| {{ item.school_type }} | {{ item.school_grades }} | {{ item.is_catchment? 'In Catchment': '' }} | {{ item.distance }} |























































