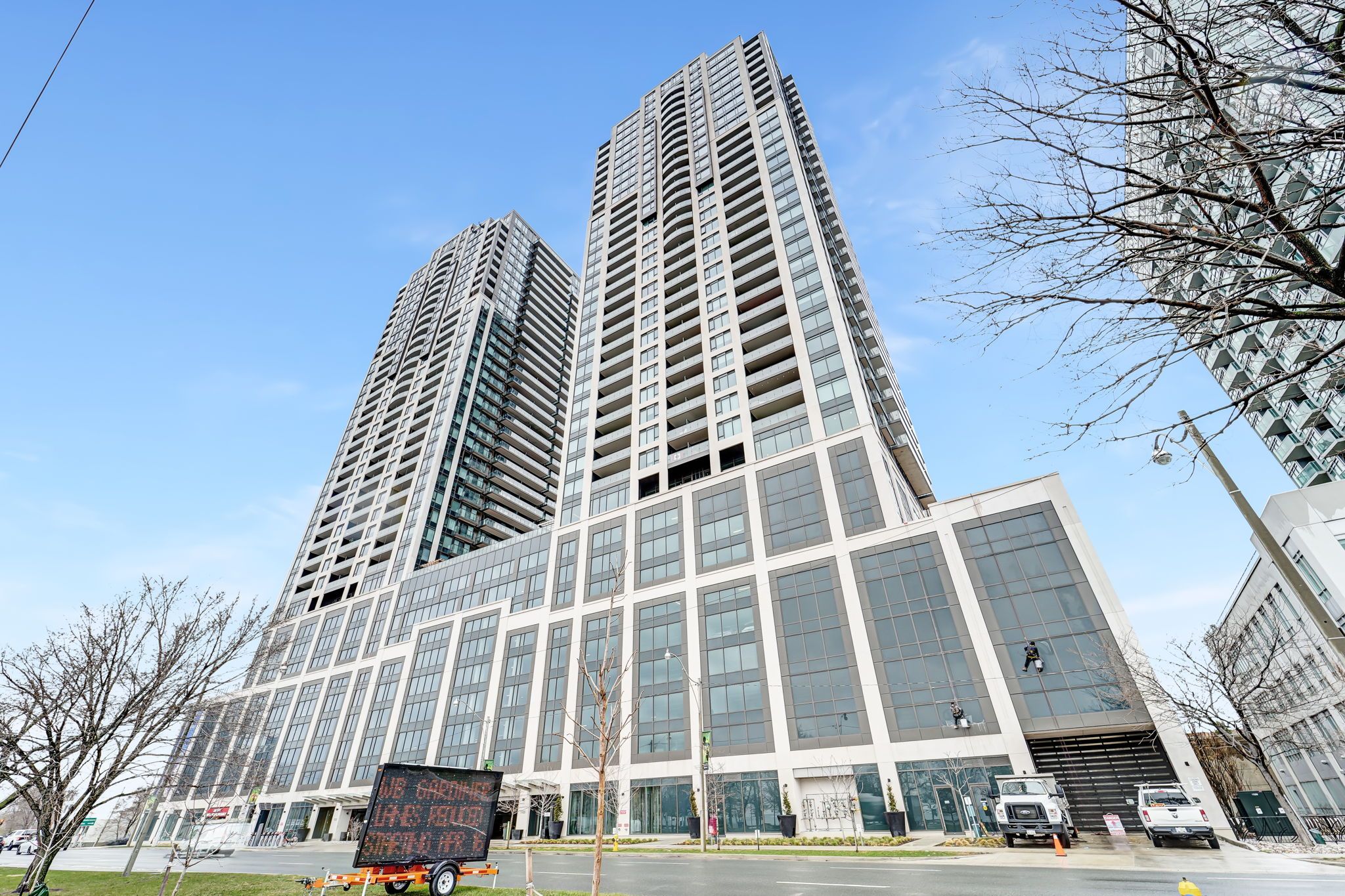$3,100
$100#2306 - 1928 Lakeshore Boulevard, Toronto, ON M6S 1A1
High Park-Swansea, Toronto,

























 Properties with this icon are courtesy of
TRREB.
Properties with this icon are courtesy of
TRREB.![]()
Welcome to Mirabella Condominiums, where elegance and lifestyle come together by the lake. This brand new 2-bedroom plus den, 2-bathroom suite offers stunning, uninterrupted views of Lake Ontario, Downtown Toronto, and High Park. From the oversized balcony, enjoy panoramic southeast and north exposuresperfectly capturing the sunrise and iconic city skyline. Inside, you'll find thoughtfully designed living spaces with high-end finishes throughout and a versatile den ideal for a home office or guest room. One parking spot is included. Located just steps from the waterfront and minutes to downtown, with easy access to transit, major highways, parks, and beaches. Residents enjoy premium building amenities including an indoor pool, fitness centre, yoga studio, sauna, party room, business lounge, outdoor terrace with BBQs, pet spa, and more. A true blend of comfort, convenience, and luxury in one of Torontos most scenic neighbourhoods.
- HoldoverDays: 90
- Architectural Style: Apartment
- Property Type: Residential Condo & Other
- Property Sub Type: Common Element Condo
- GarageType: Underground
- Directions: Lakeshore Blvd & Windermere
- Parking Total: 1
- WashroomsType1: 1
- WashroomsType1Level: Flat
- WashroomsType2: 1
- WashroomsType2Level: Flat
- BedroomsAboveGrade: 2
- BedroomsBelowGrade: 1
- Interior Features: Built-In Oven, Carpet Free, Ventilation System
- Cooling: Central Air
- HeatSource: Gas
- HeatType: Forced Air
- LaundryLevel: Main Level
- ConstructionMaterials: Concrete
- Exterior Features: Built-In-BBQ, Lighting, Patio
- Roof: Not Applicable
- Waterfront Features: Not Applicable
- Foundation Details: Concrete
- Parcel Number: 769610513
- PropertyFeatures: Lake/Pond, Park, Public Transit, Rec./Commun.Centre, School, School Bus Route
| School Name | Type | Grades | Catchment | Distance |
|---|---|---|---|---|
| {{ item.school_type }} | {{ item.school_grades }} | {{ item.is_catchment? 'In Catchment': '' }} | {{ item.distance }} |


























