$525,000
$23,800#431 - 26 Gibbs Road, Toronto, ON M9B 0E3
Islington-City Centre West, Toronto,

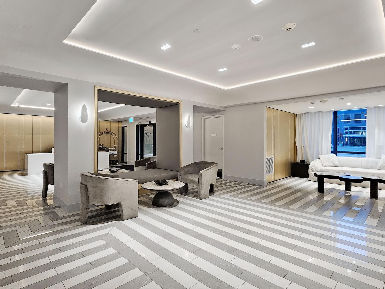
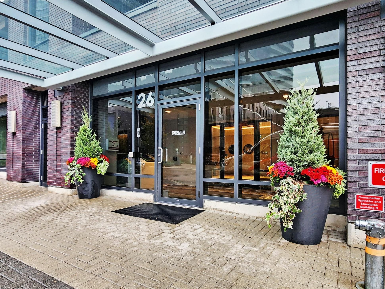
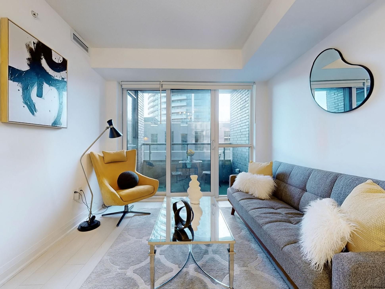
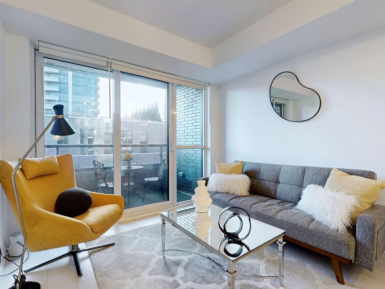
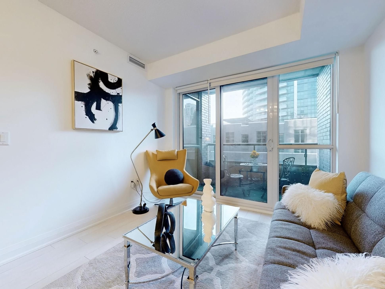
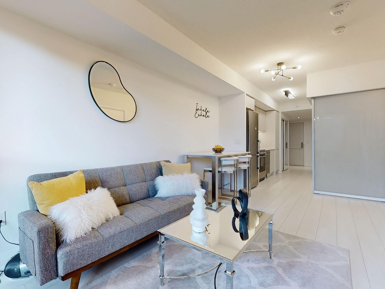
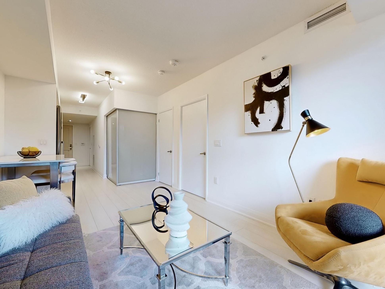
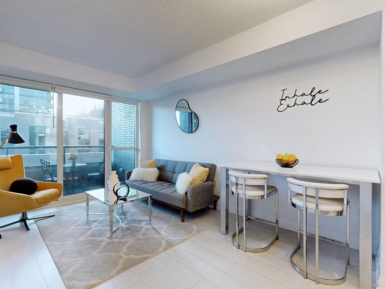
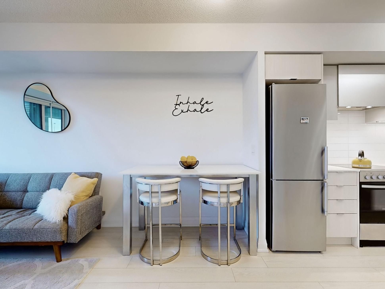
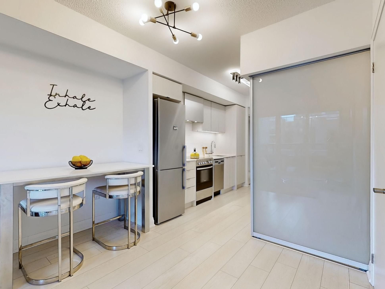

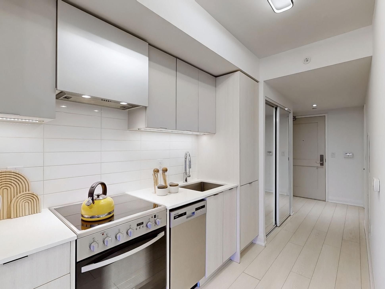

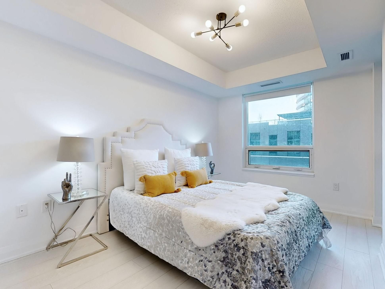
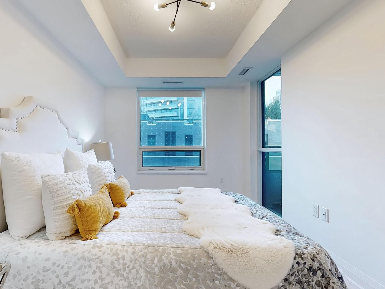
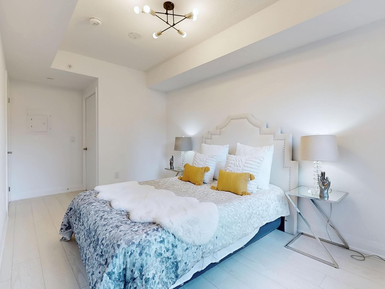
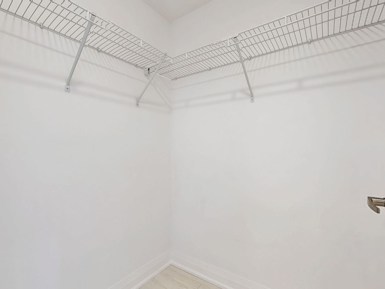
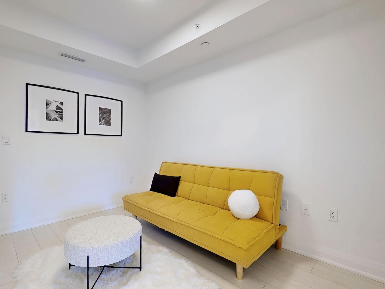
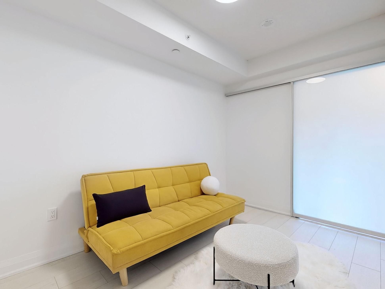
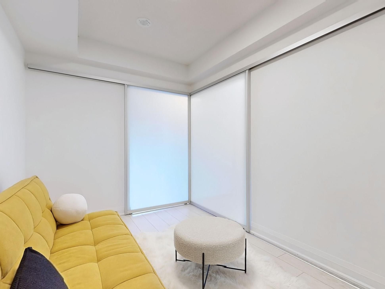
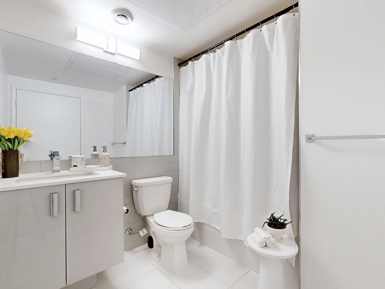

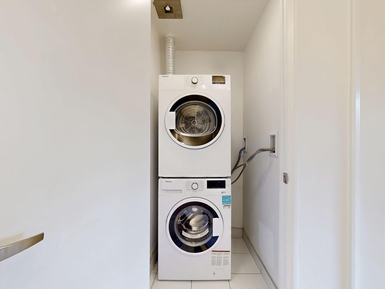
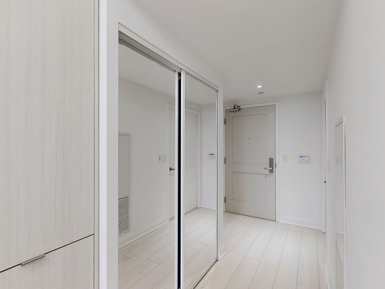
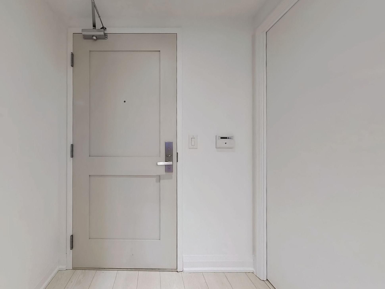
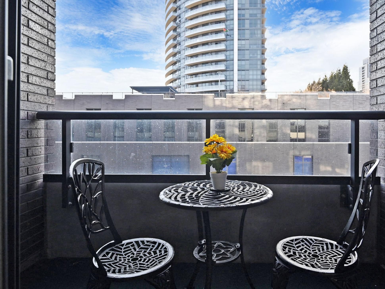
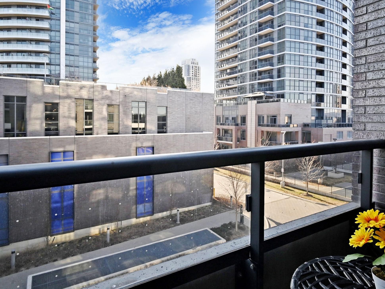
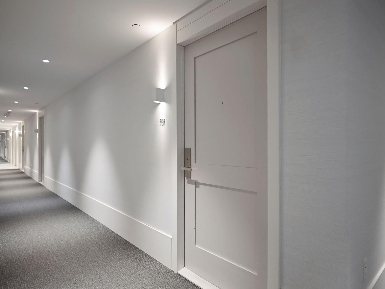

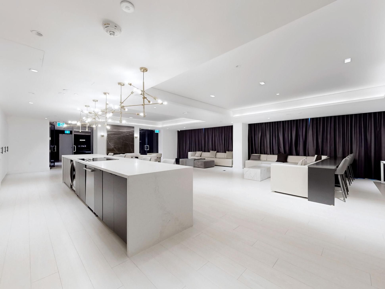




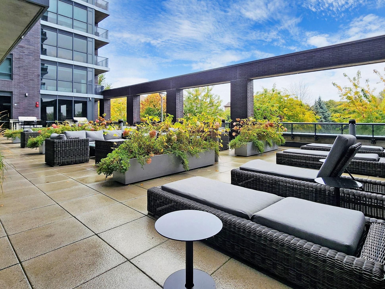
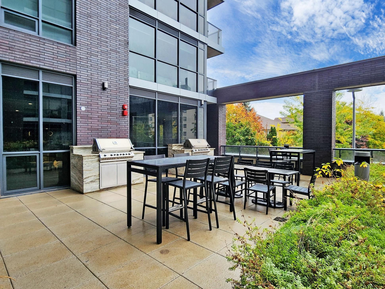
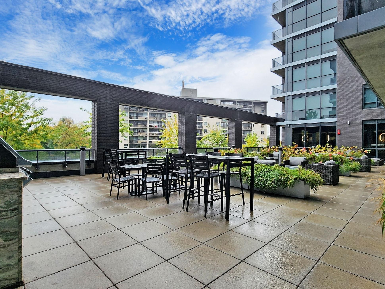
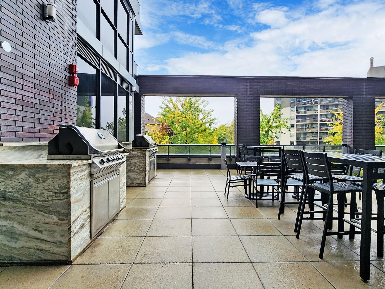

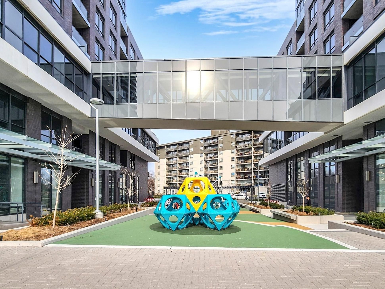
 Properties with this icon are courtesy of
TRREB.
Properties with this icon are courtesy of
TRREB.![]()
Welcome 26 Gibbs Rd #431! This spacious and modern 1-bedroom + den unit offers the perfect blend of style and function. The large den is a standout feature ideal for a private home office or easily used as a second bedroom. Enjoy open-concept living with high ceilings, floor-to-ceiling windows, laminate flooring, and a sleek kitchen with stainless steel appliances, quartz countertops, and ample cabinetry. The bright bedroom features a full closet, and the buildings exceptional amenities include a gym, indoor pool, yoga studio, kids playroom, party and game rooms, study lounge, and outdoor terrace with BBQs. 1 parking spot included. Situated in a prime Etobicoke location, you're just minutes from Hwy 427, QEW, 401, Kipling Station, and Cloverdale Mall. Retail, restaurants, and everyday essentials are only 5 minutes away, with nearby schools and a convenient shuttle service to Kipling Station. A fantastic opportunity to live in a vibrant, connected community.
- HoldoverDays: 90
- Architectural Style: Apartment
- Property Type: Residential Condo & Other
- Property Sub Type: Condo Apartment
- GarageType: Underground
- Directions: Hwy 27/Bloor St. W.
- Tax Year: 2024
- Parking Features: Underground
- ParkingSpaces: 1
- Parking Total: 1
- WashroomsType1: 1
- WashroomsType1Level: Main
- BedroomsAboveGrade: 1
- BedroomsBelowGrade: 1
- Cooling: Central Air
- HeatSource: Gas
- HeatType: Forced Air
- ConstructionMaterials: Brick
| School Name | Type | Grades | Catchment | Distance |
|---|---|---|---|---|
| {{ item.school_type }} | {{ item.school_grades }} | {{ item.is_catchment? 'In Catchment': '' }} | {{ item.distance }} |

