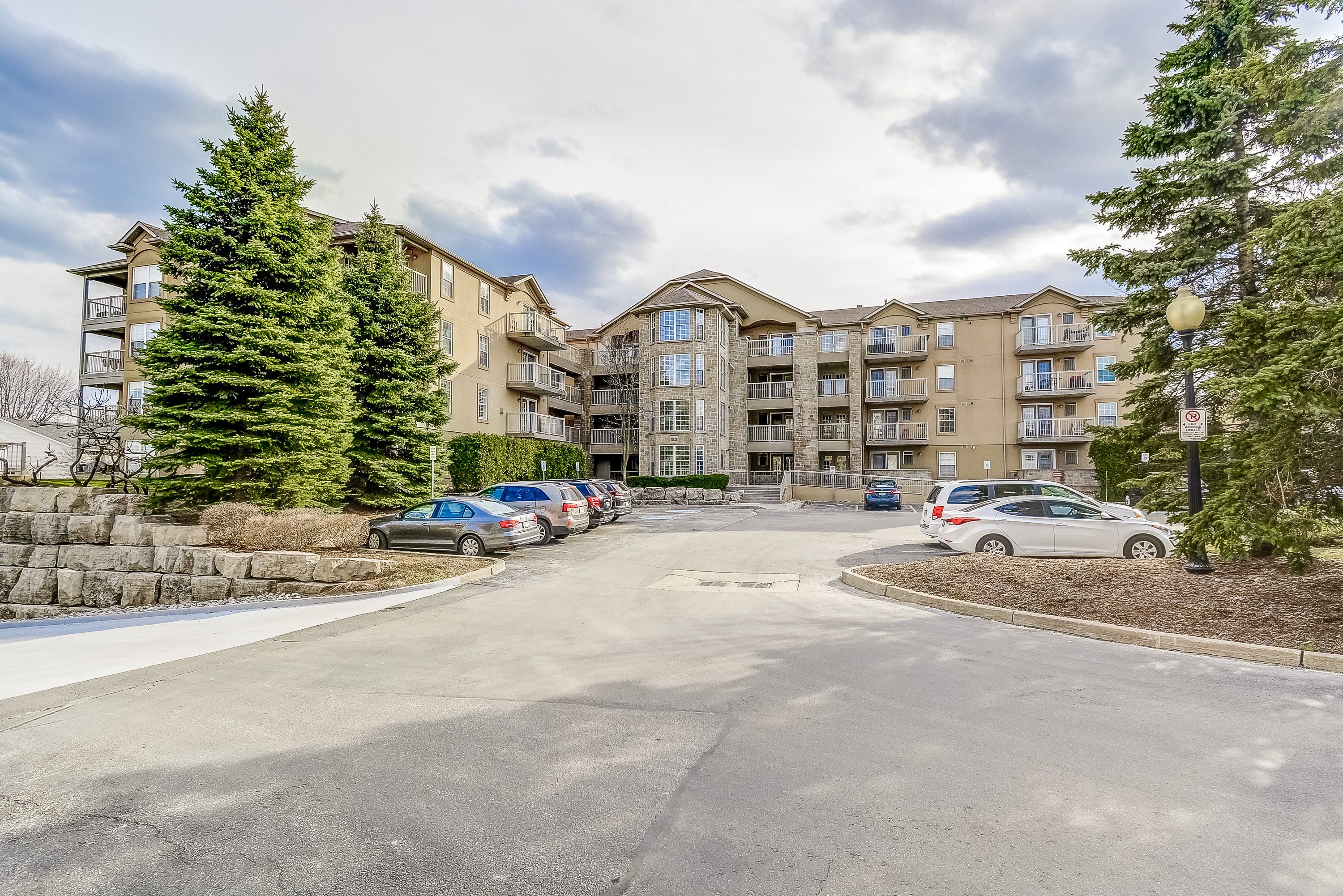$659,900
$20,000#411 - 1820 Walker's Line, Burlington, ON L7M 4V4
Palmer, Burlington,









































 Properties with this icon are courtesy of
TRREB.
Properties with this icon are courtesy of
TRREB.![]()
Seldom listed top floor two bedroom, two bathrooms and den unit with VAULTED CEILINGS. Fresh neutral decor, open concept kitchen, dining, living room in the Palmer Community. Upon entering, you'll be welcomed by an open-concept layout that effortlessly blends the kitchen, living, and dining areas. Glass French doors lead to your private balcony. A raised breakfast bar provides an ideal spot for casual dining, while the open flow into the dining and living areas makes this space perfect for entertaining or relaxing. The space in the combined living and dining room is accentuated by the vaulted ceilings. The large primary bedroom is a serene retreat with ample closet space and its own private ensuite. The second bedroom is generously sized and offers flexibility as a guest room, or children's room, leaving the den for use as a home office. This unit is an excellent opportunity for young families, couple, investors, or downsizers looking to be minutes from top-rated schools, parks, walking trails, shopping, public transit, major highways, and the Appleby GO Station. Recent furnace and AC provide maintenance free (rental)
- HoldoverDays: 60
- Architectural Style: 1 Storey/Apt
- Property Type: Residential Condo & Other
- Property Sub Type: Condo Apartment
- GarageType: Underground
- Directions: Upper Middle and Walker's Line
- Tax Year: 2024
- Parking Total: 1
- WashroomsType1: 1
- WashroomsType1Level: Main
- WashroomsType2: 1
- WashroomsType2Level: Main
- BedroomsAboveGrade: 2
- Interior Features: Auto Garage Door Remote, Intercom, Primary Bedroom - Main Floor, Storage, Storage Area Lockers
- Cooling: Central Air
- HeatSource: Gas
- HeatType: Forced Air
- LaundryLevel: Main Level
- ConstructionMaterials: Brick, Other
- Roof: Asphalt Rolled
- Foundation Details: Poured Concrete
- Topography: Dry, Flat
- Parcel Number: 257070089
- PropertyFeatures: Library, Park, Place Of Worship, School, Public Transit, Rec./Commun.Centre
| School Name | Type | Grades | Catchment | Distance |
|---|---|---|---|---|
| {{ item.school_type }} | {{ item.school_grades }} | {{ item.is_catchment? 'In Catchment': '' }} | {{ item.distance }} |










































