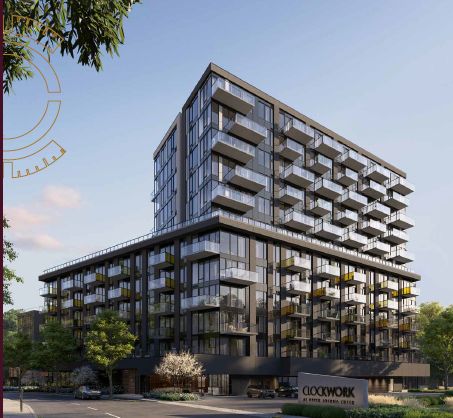$2,150
$100#301 - 3006 William Cutmore Boulevard, Oakville, ON L6H 8A4
1010 - JM Joshua Meadows, Oakville,


























 Properties with this icon are courtesy of
TRREB.
Properties with this icon are courtesy of
TRREB.![]()
Be the first one to live in this beautiful 1 Bed + Den condo by Mattamy Clockwork( Bldg 2) in Upper Joshua Creek. 645 Sqft provides comfortable living space. Den can be used as office or a bedroom. 9 Ft ceiling. Large windows provide ample natural light. Bedroom comes with upgraded mirror closet. Modern kitchen offers s/s appliances, granite counter top. SPC flooring throughout. In suite laundry. 4pcs washroom with granite counter top. Fantastic location in Oakville. Amenities include social lounge, party room, roof top terrace, fitness studio, gym, visitor parking & 24 hours concierge. Prime location in Oakville at the edge of Mississauga, where you are close to everything both cities have to offer, but still an escape from the busyness. Few minutes drive to shopping, restaurants. Close to hwys (403/401/407) . Unit comes with 1 parking, 1 locker and Rogers Internet.
- HoldoverDays: 90
- Architectural Style: Apartment
- Property Type: Residential Condo & Other
- Property Sub Type: Condo Apartment
- GarageType: Underground
- Directions: Dundas St E/Halton Regional Rd 5 to William Cutmore Blvd in Oakville
- Parking Total: 1
- WashroomsType1: 1
- WashroomsType1Level: Flat
- BedroomsAboveGrade: 1
- BedroomsBelowGrade: 1
- Interior Features: Carpet Free
- Cooling: Central Air
- HeatSource: Gas
- HeatType: Fan Coil
- ConstructionMaterials: Concrete
- PropertyFeatures: Park, Public Transit
| School Name | Type | Grades | Catchment | Distance |
|---|---|---|---|---|
| {{ item.school_type }} | {{ item.school_grades }} | {{ item.is_catchment? 'In Catchment': '' }} | {{ item.distance }} |



























