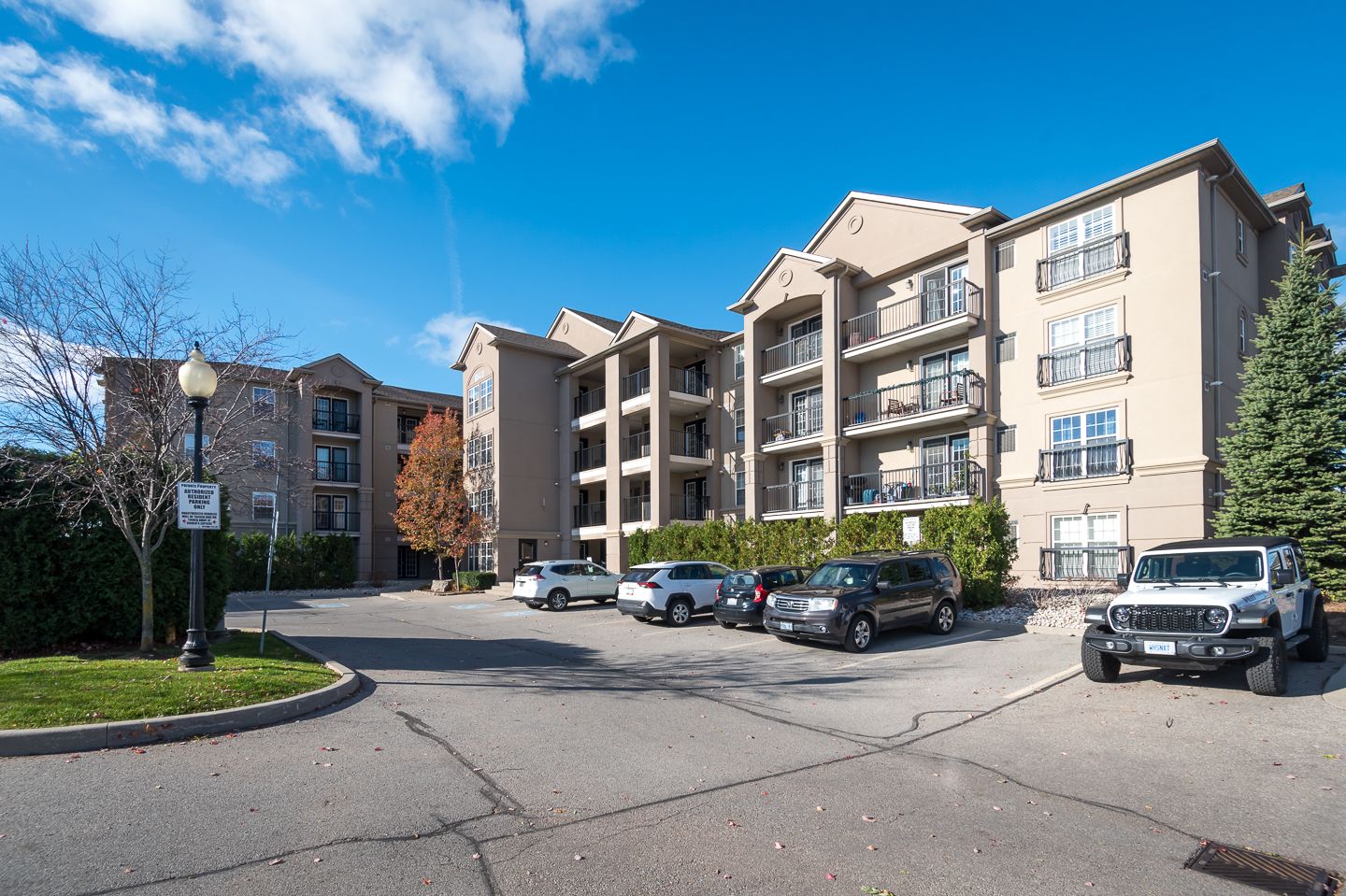$499,900
#208 - 1340 Main Street, Milton, ON L9T 7S6
1029 - DE Dempsey, Milton,






























 Properties with this icon are courtesy of
TRREB.
Properties with this icon are courtesy of
TRREB.![]()
Great opportunity to get into this sought-after building in Milton's East end with easy access to 401! Spacious 711 sq ft unit with 1 bedroom plus den and open concept living area. Upgraded with laminate flooring. The den is perfect for an office or a spare bedroom, and can easily accommodate bunk beds. Convenient in-suite laundry plus a covered balcony with private second storage locker. Well-maintained building with low condo fees, 1 underground parking space, and car wash area. Recreation centre for the complex includes exercise room, party room, rec room and meeting room. Close to all amenities, GO transit, and 401. Whether you're downsizing or just getting into the market, this unit is not to be missed!
- HoldoverDays: 180
- Architectural Style: Apartment
- Property Type: Residential Condo & Other
- Property Sub Type: Condo Apartment
- GarageType: Underground
- Directions: Main St west of James Snow Parkway.
- Tax Year: 2024
- Parking Total: 1
- WashroomsType1: 1
- WashroomsType1Level: Main
- BedroomsAboveGrade: 1
- BedroomsBelowGrade: 1
- Interior Features: Water Heater
- Cooling: Central Air
- HeatSource: Gas
- HeatType: Forced Air
- ConstructionMaterials: Stucco (Plaster)
- Roof: Asphalt Shingle
- Parcel Number: 259070036
- PropertyFeatures: Arts Centre, Public Transit, Rec./Commun.Centre, School
| School Name | Type | Grades | Catchment | Distance |
|---|---|---|---|---|
| {{ item.school_type }} | {{ item.school_grades }} | {{ item.is_catchment? 'In Catchment': '' }} | {{ item.distance }} |































