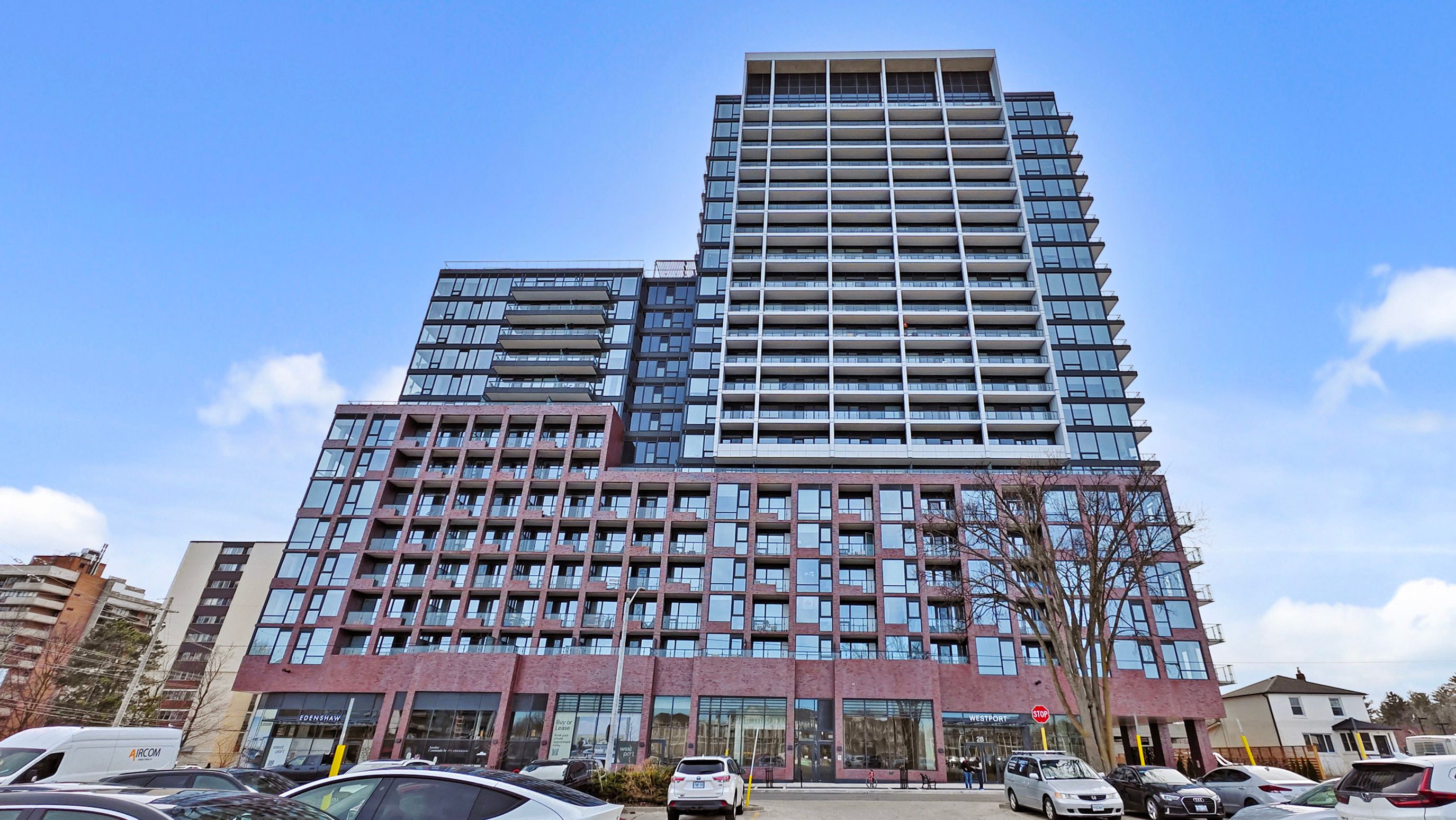$2,750
#503 - 28 Ann Street, Mississauga, ON L5G 0E1
Port Credit, Mississauga,


















































 Properties with this icon are courtesy of
TRREB.
Properties with this icon are courtesy of
TRREB.![]()
Stunning Condo Apartment In A Beautiful Development In The Heart Of Port Credit | Luxury meets convenience in this beautifully designed 2-bedroom, 2-bathroom condo apartment | Modern kitchen with a custom island that includes a pullout table for extra dining space and oversized drawers perfect for storing pots and pans | Kitchen also features custom backsplash, under cabinet lighting, built in shelves on the counter, induction stovetop adding to the contemporary feel of the space, perfect for those who love to cook with precision and efficiency | The open-concept layout is enhanced by smart home technology and keyless entry, offering ease of access and control | Primary Bedroom w/ A Beautiful 3Pc Ensuite and Walk In Closet | Second bedroom conveniently located close to the second full bathroom offering comfort and privacy | Windows throughout offering tons of natural light | Bonus - THE VIEW - Clear views of the city | If the unit itself does not win you over, the building will as it is packed with exceptional amenities, including a 24-hour gym, a fitness and yoga studio, and a dedicated massage/treatment room for wellness and relaxation | Residents also have access to a 24-hour business center with Wi-Fi, a rooftop terrace with BBQ grills ideal for entertaining, and beautifully designed indoor spaces like the sports lounge and party room | For added convenience, the building offers guest suites for overnight visitors | Secure underground parking with license plate recognition for seamless entry + A Private Locker | Just steps from the Port Credit GO Train Station and minutes to the future Mississauga LRT Transit Hub | This location offers unparalleled connectivity | Enjoy living close to the waterfront, parks, cafes, and restaurants, malls, outlets, all while having access to state-of-the-art amenities and stylish comfort. This is more than just a home, it is a lifestyle. Come see for yourself.
- HoldoverDays: 90
- Architectural Style: Apartment
- Property Type: Residential Condo & Other
- Property Sub Type: Condo Apartment
- GarageType: Underground
- Directions: Hurontario & Lakeshore Rd E
- Parking Total: 1
- WashroomsType1: 1
- WashroomsType2: 1
- BedroomsAboveGrade: 2
- Interior Features: Carpet Free, Built-In Oven
- Cooling: Central Air
- HeatSource: Gas
- HeatType: Forced Air
- ConstructionMaterials: Concrete
- Parcel Number: 201710081
- PropertyFeatures: Lake/Pond, Park, Public Transit
| School Name | Type | Grades | Catchment | Distance |
|---|---|---|---|---|
| {{ item.school_type }} | {{ item.school_grades }} | {{ item.is_catchment? 'In Catchment': '' }} | {{ item.distance }} |



























































