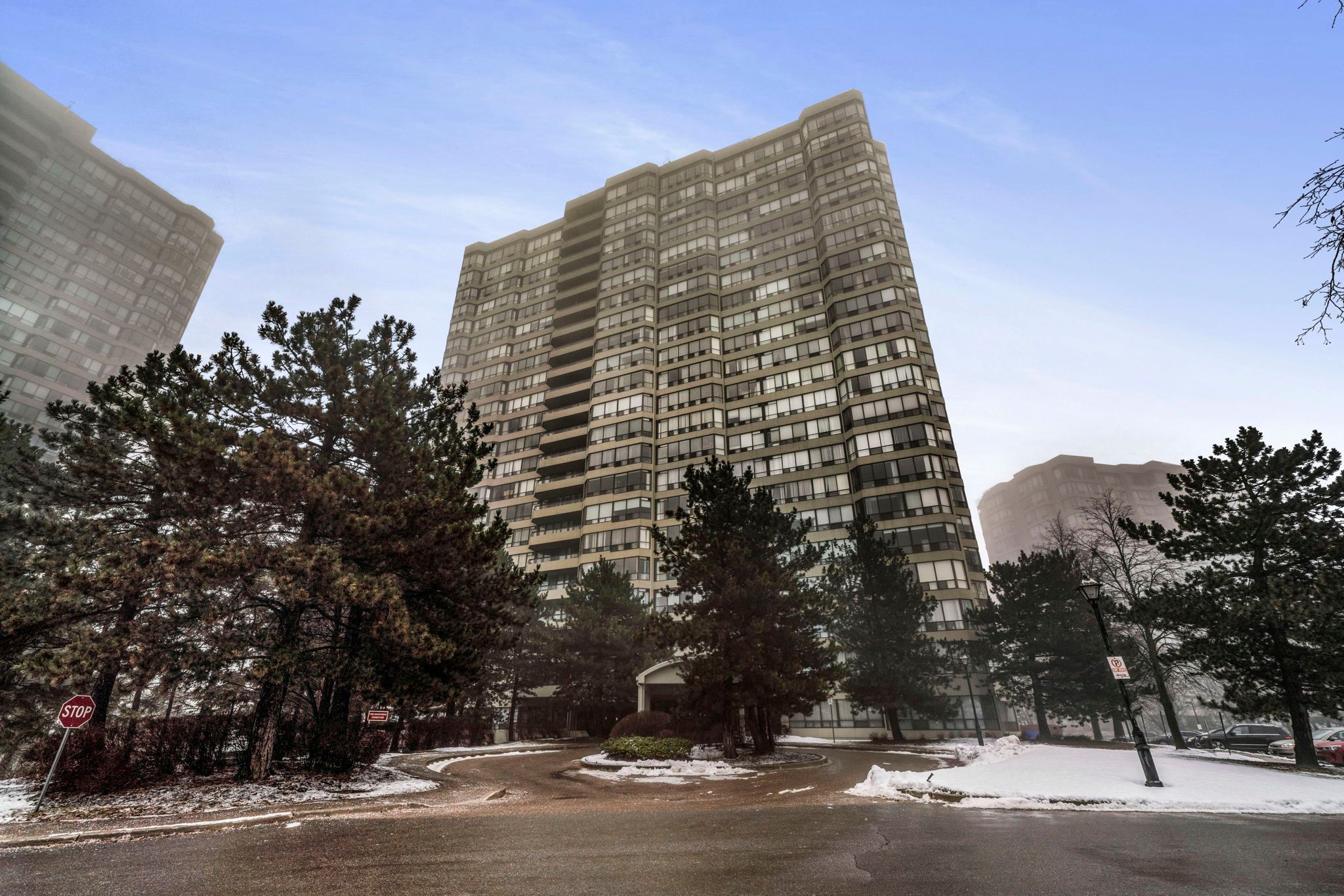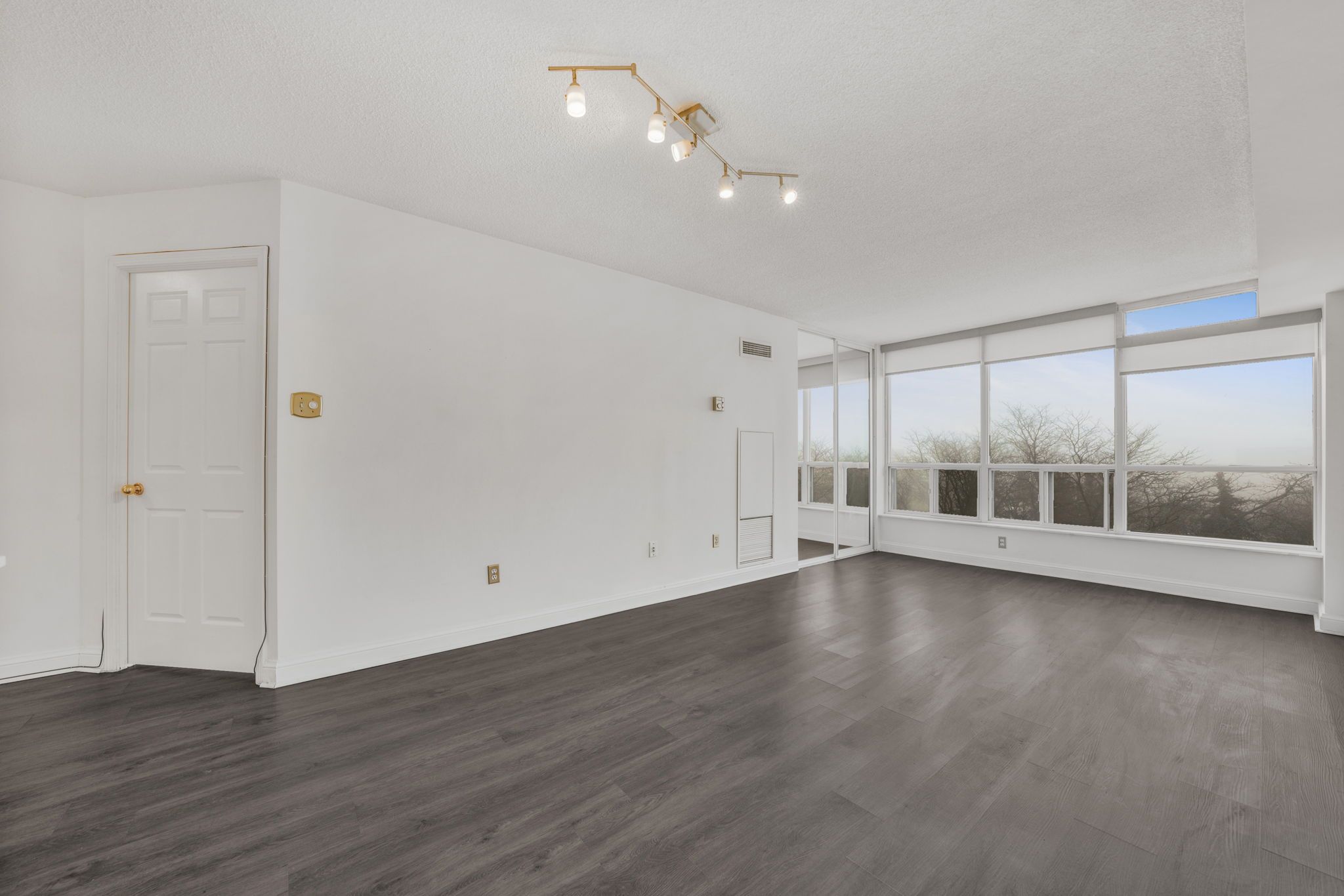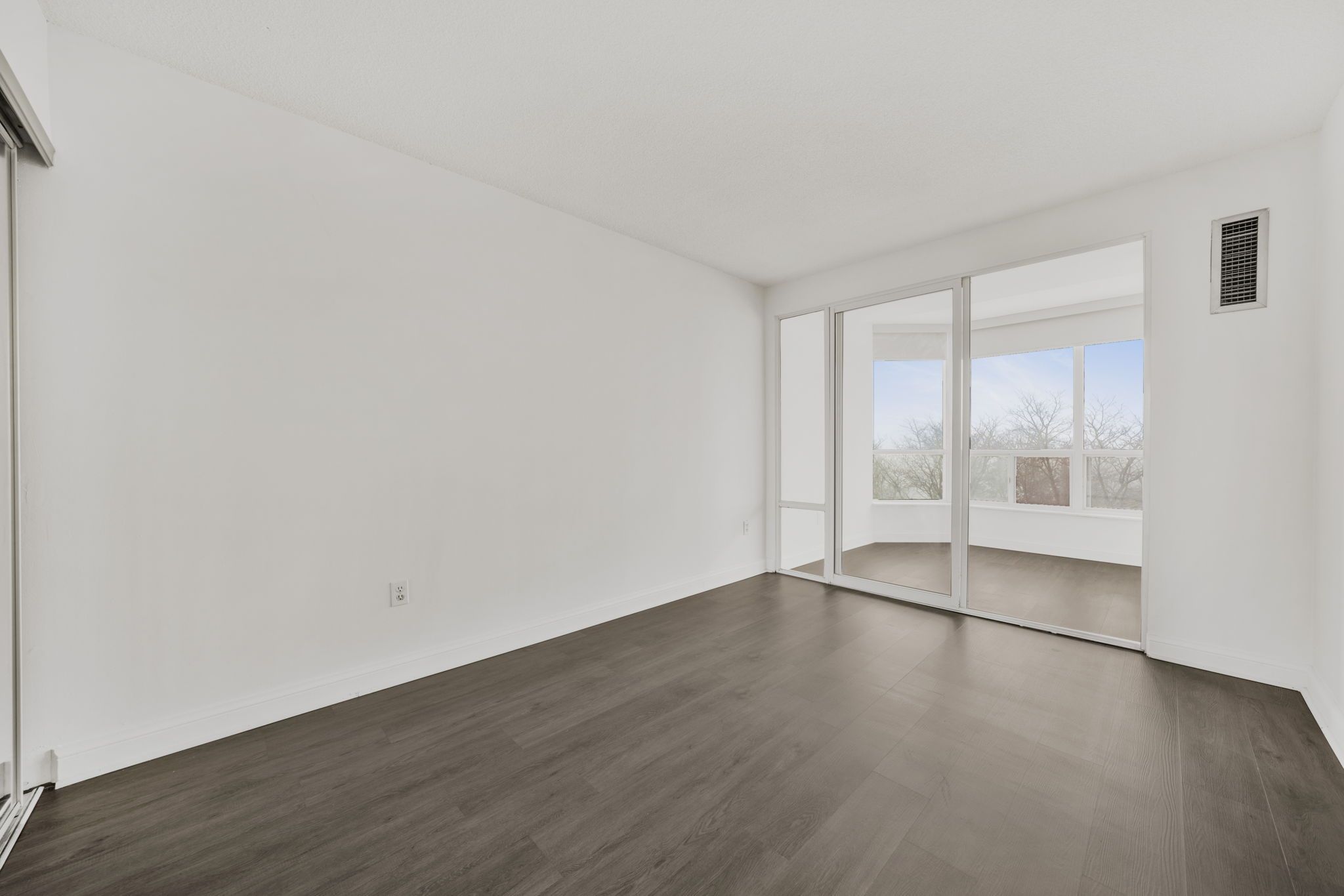$568,000
$22,000#508 - 24 HANOVER Road, Brampton, ON L6S 5K8
Queen Street Corridor, Brampton,




































 Properties with this icon are courtesy of
TRREB.
Properties with this icon are courtesy of
TRREB.![]()
Welcome to the the Bellair, one of the best Condos in Brampton. Discover the comfort and style of this newly renovated, over1000 sqft condo, which features a large living room, two spacious bedrooms, sun filled den, and two bathrooms. This home also includes an ensuite laundry room and separate storage space, perfectly blending functionality with spacious design. Situated in an executive-style building known for its cleanliness and family-friendly atmosphere, this unit comes with one dedicated parking space and ample visitor parking. Conveniently located, the condo is within walking distance to transit and just minutes from Brampton City Centre, healthcare facilities, a library, and Chinguacousy Park. Commuters will appreciate the easy access to Hwy 410.Enjoy peace of mind with 24-hour gated security and indulge in the array of amenities offered, including an indoor swimming pool, sauna, party room, gym and tennis courts to name a few. This condo is more than just a home its a beautiful retreat in a peaceful community, ideal for those seeking a blend of comfort and convenience. Make this exceptional property your new home today!
- HoldoverDays: 30
- Architectural Style: Apartment
- Property Type: Residential Condo & Other
- Property Sub Type: Condo Apartment
- GarageType: Underground
- Directions: Dixie Road & Queen Street
- Tax Year: 2024
- Parking Features: Underground
- ParkingSpaces: 1
- Parking Total: 1
- WashroomsType1: 1
- WashroomsType1Level: Main
- WashroomsType2: 1
- WashroomsType2Level: Main
- BedroomsAboveGrade: 2
- BedroomsBelowGrade: 1
- Interior Features: Carpet Free, Intercom, Primary Bedroom - Main Floor, Storage Area Lockers
- Cooling: Central Air
- HeatSource: Gas
- HeatType: Forced Air
- ConstructionMaterials: Concrete, Brick
- Exterior Features: Controlled Entry, Landscaped, Recreational Area, Security Gate
- Foundation Details: Concrete
- Parcel Number: 193680045
- PropertyFeatures: Clear View, Greenbelt/Conservation, Public Transit, School
| School Name | Type | Grades | Catchment | Distance |
|---|---|---|---|---|
| {{ item.school_type }} | {{ item.school_grades }} | {{ item.is_catchment? 'In Catchment': '' }} | {{ item.distance }} |





































