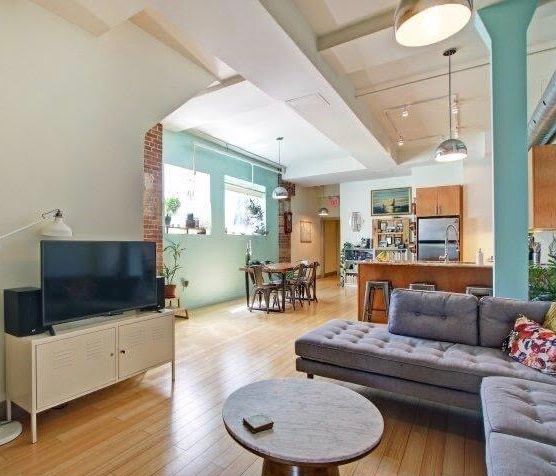$3,400
$250#101 - 99 Chandos Avenue, Toronto, ON M6H 2E7
Dovercourt-Wallace Emerson-Junction, Toronto,












 Properties with this icon are courtesy of
TRREB.
Properties with this icon are courtesy of
TRREB.![]()
Welcome to this breathtaking 2-bedroom, 1-bathroom industrial loft condo located at 99 Chandos Ave, Unit 101, in the vibrant Junction area of Toronto. This incredibly spacious, open-concept unit boasts 11-foot ceilings, bamboo floors, and an abundance of natural light, offering a unique and stylish living experience in one of Toronto's most sought-after neighbourhoods.The condo features two generously sized bedrooms, both with large windows that flood the rooms with natural light and provide ample closet space. The sleek 4-piece bathroom is equipped with modern finishes and high-end fixtures, creating a spa-like atmosphere for your comfort. The expansive, open-concept layout seamlessly connects the living, dining, and kitchen areas, creating a spacious and airy feel. The 11-foot ceilings and bamboo floors enhance the lofts unique charm, while the exposed brick and industrial touches add character and warmth to the space. The modern kitchen comes equipped with stainless steel appliances, including a fridge, stove, microwave, and dishwasher, making it perfect for both everyday cooking and entertaining. Large windows throughout the condo allow natural light to pour in, brightening every corner of the space. Additional amenities include in-suite laundry, central air conditioning, and contemporary lighting fixtures. Parking is included with the unit, offering added convenience in this bustling neighbourhood.This beautifully designed loft condo offers the perfect blend of industrial charm and modern comfort, giving you an exceptional living experience in the heart of the Junction.Book your viewing today and experience urban living at its finest! Pictures are from before the tenants moved in, and current tenants are in the process of moving out.
- HoldoverDays: 120
- Architectural Style: Industrial Loft
- Property Type: Residential Condo & Other
- Property Sub Type: Condo Apartment
- Directions: https://maps.app.goo.gl/pQin9kb9sebwHef27
- ParkingSpaces: 1
- Parking Total: 1
- WashroomsType1: 1
- BedroomsAboveGrade: 2
- Interior Features: Ventilation System, Carpet Free
- Cooling: Central Air
- HeatSource: Gas
- HeatType: Forced Air
- ConstructionMaterials: Stucco (Plaster)
- Parcel Number: 761040001
| School Name | Type | Grades | Catchment | Distance |
|---|---|---|---|---|
| {{ item.school_type }} | {{ item.school_grades }} | {{ item.is_catchment? 'In Catchment': '' }} | {{ item.distance }} |













