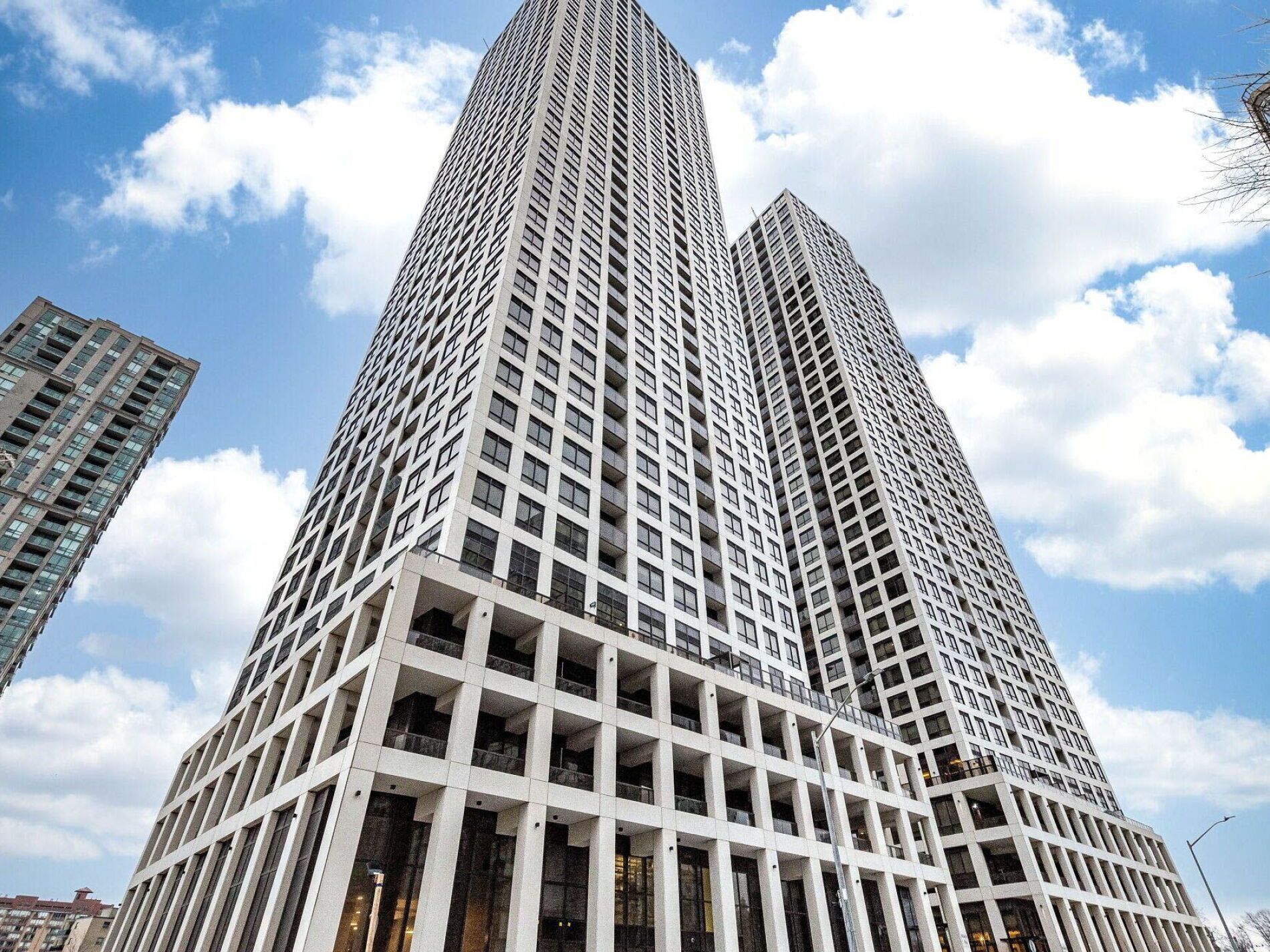$699,000
$100,000#PH02 - 30 Elm Drive, Mississauga, ON L5B 0N6
City Centre, Mississauga,













































 Properties with this icon are courtesy of
TRREB.
Properties with this icon are courtesy of
TRREB.![]()
Corner PENTHOUSE .The best of all SE View on the highest floor at Edge Tower 2 with penthouse exclusive upgrading done by the builder like 10' hight ceiling 8' tall sold doors The unit has a clear view of CN Tower and Lake Ontario. Separate thermostat for Master bedroom with ensuite bath and walk in closet. Two B/R and two full W/R with open concept layout and modern fixtures/equipment. This brand-new unit is available for viewing or moving in now.In front of New LRT soon to be open providing great access to downtown Toronto Commuters. Walk to SQ One Mall, for all shopping, banks and clinics, Celebration Square.Amenities :Gym party rooms billard room, Theatre , Guest suites.
- HoldoverDays: 120
- Architectural Style: Apartment
- Property Type: Residential Condo & Other
- Property Sub Type: Condo Apartment
- GarageType: Underground
- Directions: South West of Burnhamthorpe & Hurontorio
- Tax Year: 2025
- Parking Total: 1
- WashroomsType1: 1
- WashroomsType1Level: Main
- WashroomsType2: 1
- WashroomsType2Level: Main
- BedroomsAboveGrade: 2
- Interior Features: Carpet Free, Guest Accommodations, Other, Storage Area Lockers
- Cooling: Central Air
- HeatSource: Gas
- HeatType: Forced Air
- ConstructionMaterials: Concrete
- PropertyFeatures: Public Transit, School, Library, Park, Other
| School Name | Type | Grades | Catchment | Distance |
|---|---|---|---|---|
| {{ item.school_type }} | {{ item.school_grades }} | {{ item.is_catchment? 'In Catchment': '' }} | {{ item.distance }} |














































