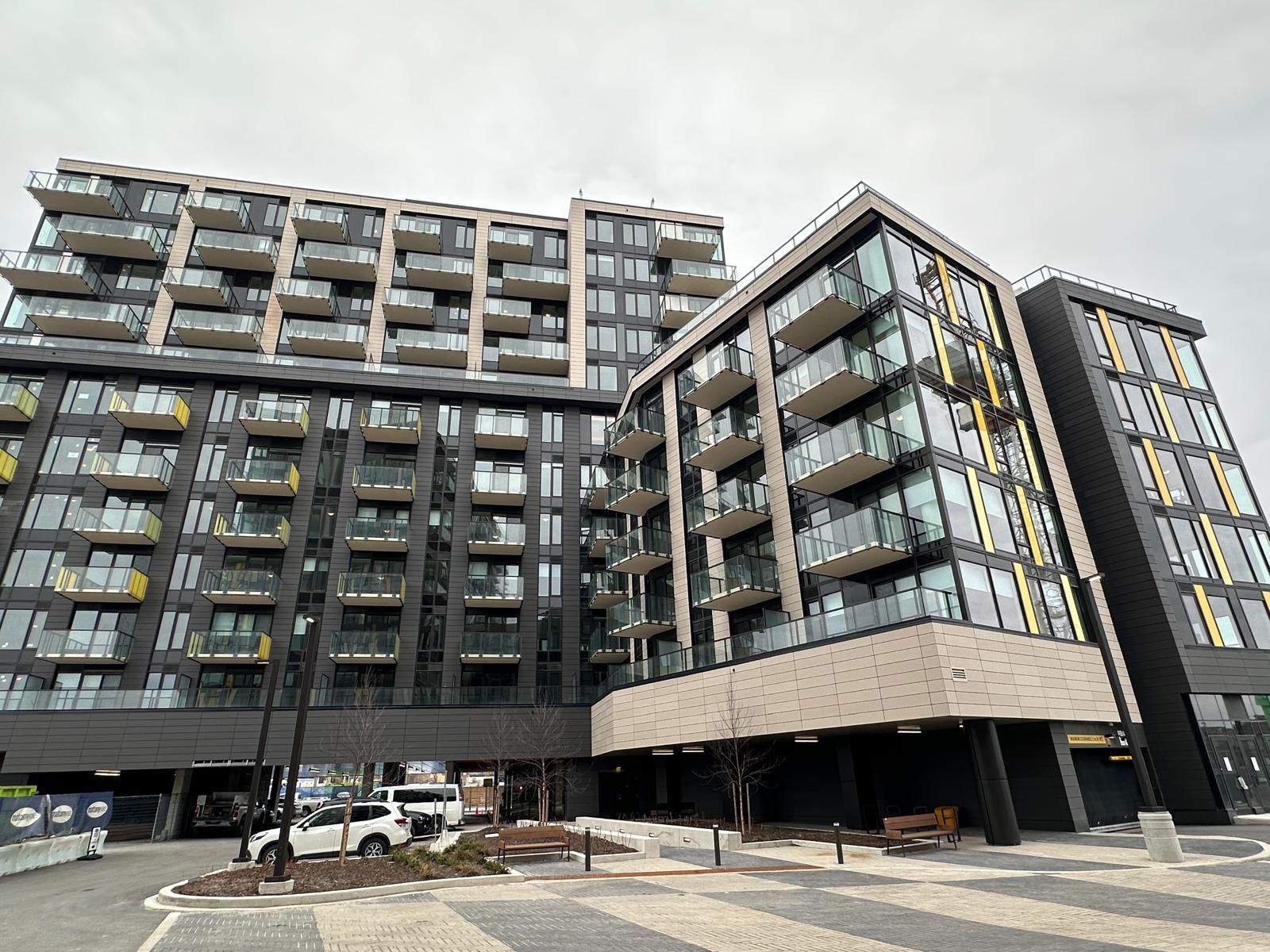$2,550
$49#504 - 3006 William Cutmore Boulevard, Oakville, ON L6H 8A4
1010 - JM Joshua Meadows, Oakville,






























 Properties with this icon are courtesy of
TRREB.
Properties with this icon are courtesy of
TRREB.![]()
Discover The Brand-New Clockwork Phase Two At Upper Joshua Creek In Oakville! This Never-Lived-In Unit Boasts Nearly 700 Square Feet Of Thoughtfully Designed Space, Featuring 2 Full Bedrooms And 2 Full Bathrooms. Perfectly Situated Near The Mississauga Border And Highway 403, This Location Offers Unparalleled Convenience. Enjoy A Bright, Open Layout With 9-Foot Ceilings And Large Windows That Fill The Space With Natural Light. The Kitchen Is A Chefs Delight, Offering An Oversized Island With Ample Storage, Stainless Steel Appliances, A Stylish Backsplash, And Quartz Countertops. Step Into The Open-Concept Living Area, Which Leads To A Spacious Balcony Overlooking A Tranquil Pond. The Unit Includes Two Generously Sized Bedrooms, With The Primary Bedroom Featuring An Ensuite Bathroom Complete With A Large Shower. Additional Highlights Include In-Suite Laundry And Smart Home Technology For Modern Living. Residents Can Enjoy Premium Amenities, Including A Concierge-Equipped Lobby, Automated Parcel Storage, A Social And Co-Working Lounge, A Fitness Center, And An Outdoor Terrace With Lounge And Dining Areas Complete With BBQs. Situated Just Minutes From Major Highways, The GO Train, Shopping, And Dining, This Unit Offers A Lifestyle Of Comfort And Convenience. Don't Miss Out On This Incredible Opportunity!
- HoldoverDays: 120
- Architectural Style: 1 Storey/Apt
- Property Type: Residential Condo & Other
- Property Sub Type: Condo Apartment
- GarageType: Underground
- Directions: Dundas To William Cutmore
- Parking Total: 1
- WashroomsType1: 1
- WashroomsType2: 1
- BedroomsAboveGrade: 2
- Interior Features: Other
- Cooling: Central Air
- HeatSource: Ground Source
- HeatType: Fan Coil
- LaundryLevel: Main Level
- ConstructionMaterials: Brick
- Roof: Flat
- Foundation Details: Unknown
- Topography: Level
- Parcel Number: 000000
- PropertyFeatures: Park, School
| School Name | Type | Grades | Catchment | Distance |
|---|---|---|---|---|
| {{ item.school_type }} | {{ item.school_grades }} | {{ item.is_catchment? 'In Catchment': '' }} | {{ item.distance }} |































