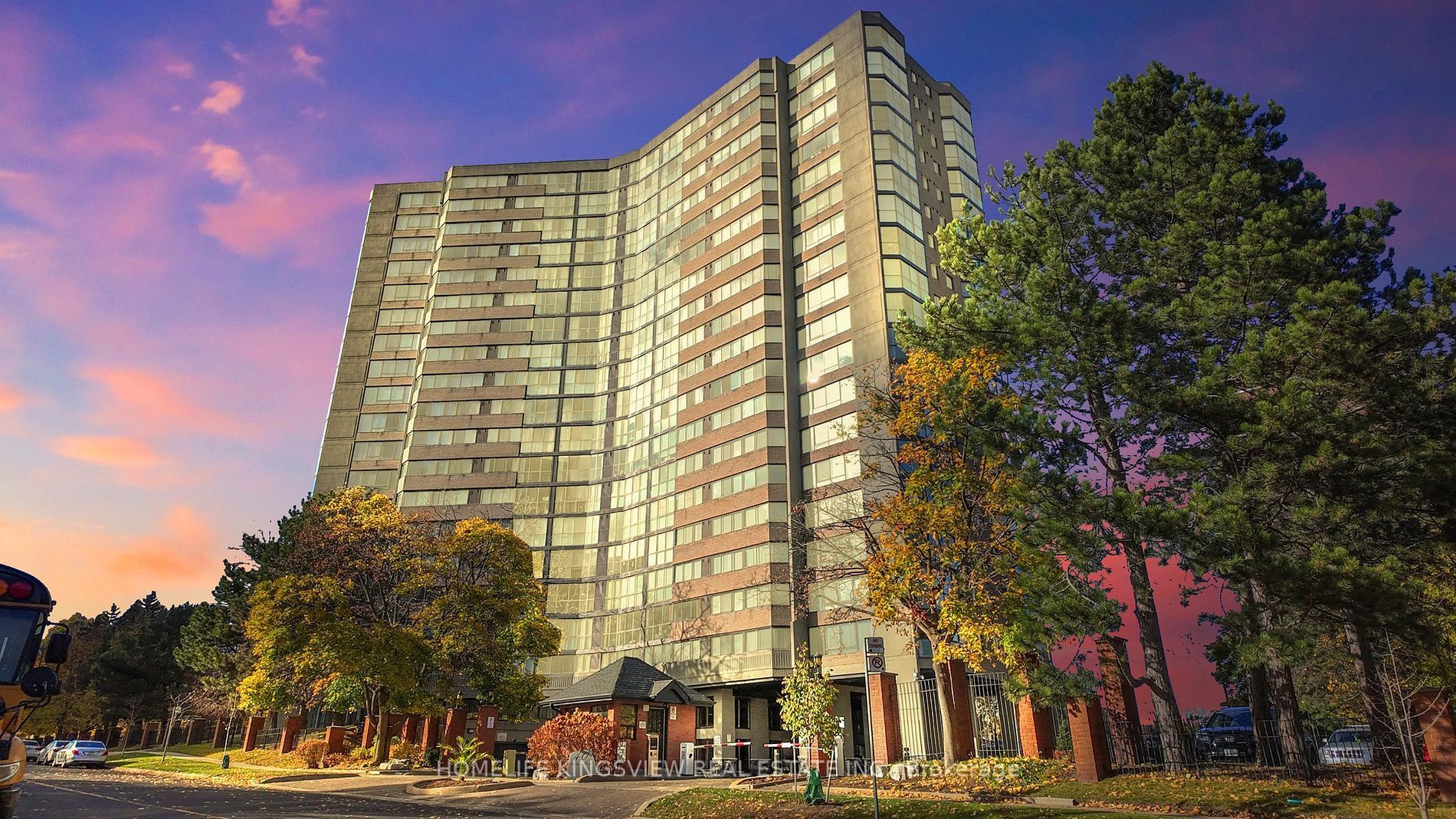$699,900
$25,100#1607 - 40 Richview Road, Toronto, ON M9A 5C1
Humber Heights, Toronto,































 Properties with this icon are courtesy of
TRREB.
Properties with this icon are courtesy of
TRREB.![]()
This spacious 2-bedroom, 2-bathroom condo offers the perfect blend of comfort, convenience, and modern luxury. Featuring brand-new flooring (2025) and freshly painted interiors, this unit exudes warmth and sophistication. The open-concept layout allows natural light to fill the space, creating a bright and inviting atmosphere. The sleek, modern kitchen is thoughtfully designed for both cooking and entertaining. The primary bedroom boasts a stunning ensuite, offering a private retreat within the home.Located close to shopping, schools, public transit, and a nearby park, this condo ensures that everything you need is within easy reach. The buildings exceptional amenities include a concierge service, a state-of-the-art gym, guest suites, a tennis court, and an indoor pool for year-round enjoyment. One dedicated parking space is also included for added convenience.This condo perfectly balances contemporary living with a prime location, making it an excellent choice for those seeking comfort and an active lifestyle.EXTRAS: All utilities are included in the maintenance fees.
- HoldoverDays: 90
- Architectural Style: Apartment
- Property Type: Residential Condo & Other
- Property Sub Type: Condo Apartment
- GarageType: Underground
- Directions: Royal York & Eglinton
- Tax Year: 2024
- Parking Features: Private
- ParkingSpaces: 1
- Parking Total: 1
- WashroomsType1: 1
- WashroomsType1Level: Main
- WashroomsType2: 1
- WashroomsType2Level: Main
- BedroomsAboveGrade: 2
- Cooling: Central Air
- HeatSource: Gas
- HeatType: Forced Air
- LaundryLevel: Main Level
- ConstructionMaterials: Brick, Concrete
- PropertyFeatures: Clear View, Library, Park, Public Transit, School
| School Name | Type | Grades | Catchment | Distance |
|---|---|---|---|---|
| {{ item.school_type }} | {{ item.school_grades }} | {{ item.is_catchment? 'In Catchment': '' }} | {{ item.distance }} |
































