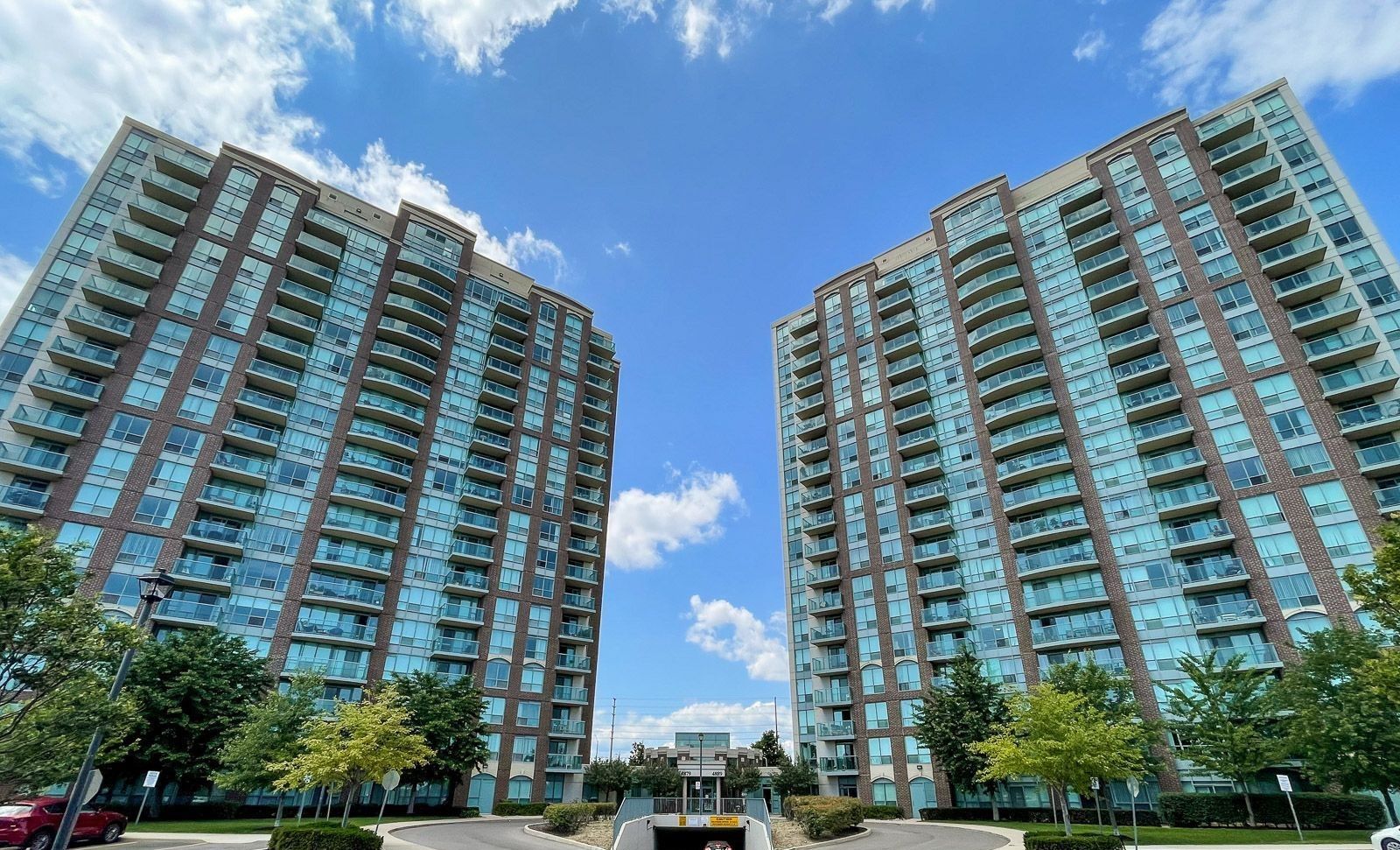$2,900
$100#1103 - 4889 Kimbermount Avenue, Mississauga, ON L5M 7R9
Central Erin Mills, Mississauga,





























 Properties with this icon are courtesy of
TRREB.
Properties with this icon are courtesy of
TRREB.![]()
Beautiful 2 Bedroom 2 Bath corner unit Condo In Prime Erin Mills Location! Steps To Erin Mills Town Centre, Go Station, Restaurants, Shops And Plazas For All Your Convenience. Bright And Open Concept Layout With Laminate Flooring. Kitchen With Breakfast Bar Overlooking Living Area Which Has Balcony Access. Unobstructed view from balcony, Large Bedrooms With Double Closet and stainless steel appliances including new dishwasher. Parking and locker included. Well Managed And Cared For Building. Lots Of Amenities To Keep You Busy! **HYDRO, WATER & HEAT INCLUDED in rent** . Prime location within walking distance to 2 big grocery stores, Erin Mills Town Centre, bus terminal, restaurant, Credit Valley Hospital, Community Centre, and parks. Minutes from HWY 403 and GO transit.Unit is currently tenanted - photos from prior listing
- HoldoverDays: 60
- Architectural Style: Apartment
- Property Type: Residential Condo & Other
- Property Sub Type: Condo Apartment
- GarageType: Underground
- Directions: Kimbermount Ave
- Parking Features: Underground
- ParkingSpaces: 1
- Parking Total: 1
- WashroomsType1: 1
- WashroomsType1Level: Flat
- WashroomsType2: 1
- WashroomsType2Level: Flat
- BedroomsAboveGrade: 2
- Cooling: Central Air
- HeatSource: Gas
- HeatType: Forced Air
- ConstructionMaterials: Brick, Concrete
- PropertyFeatures: Hospital, School, Public Transit, Clear View, Library, School Bus Route
| School Name | Type | Grades | Catchment | Distance |
|---|---|---|---|---|
| {{ item.school_type }} | {{ item.school_grades }} | {{ item.is_catchment? 'In Catchment': '' }} | {{ item.distance }} |






























