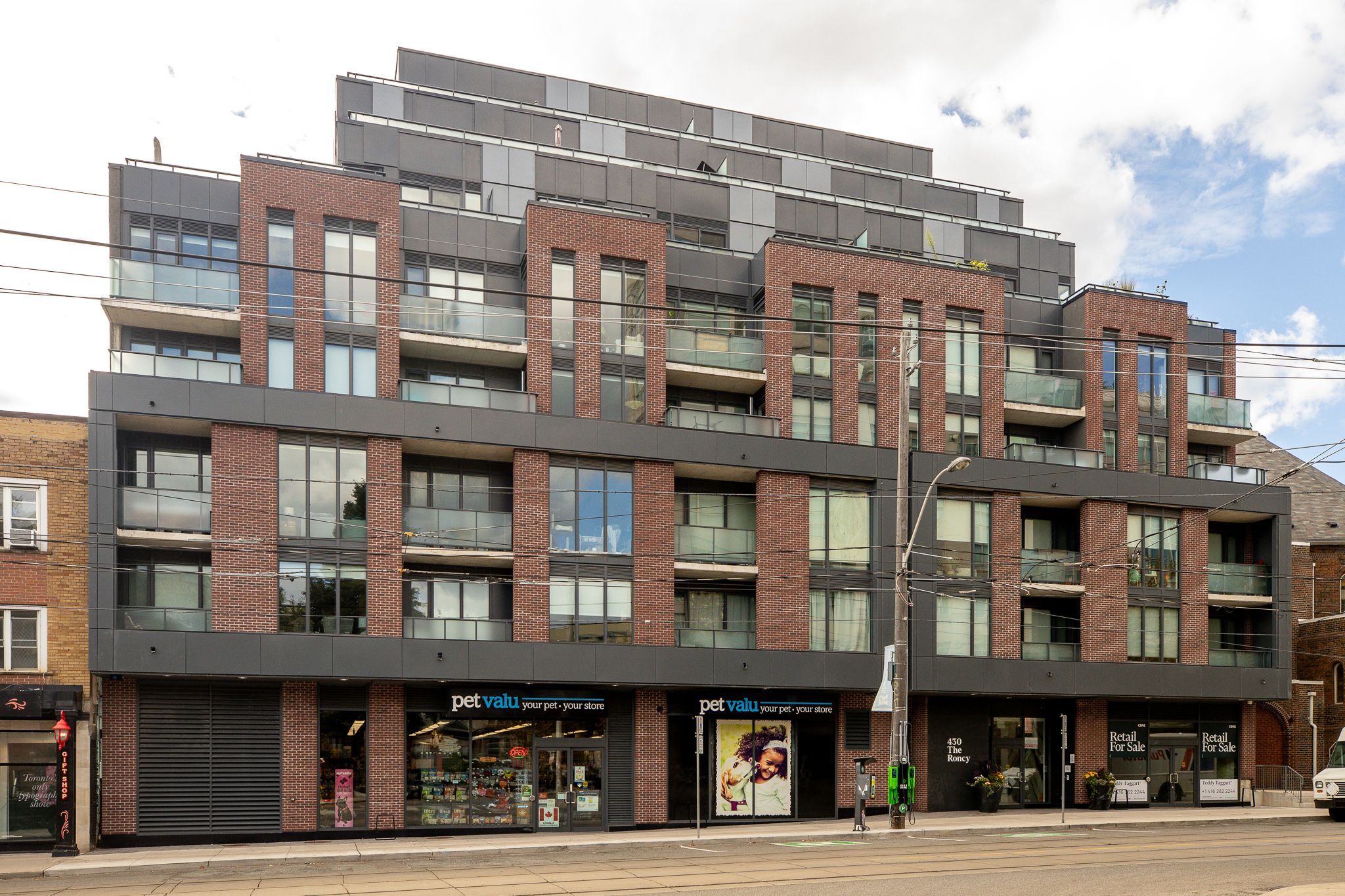$2,900
#416 - 430 Roncesvalles Avenue, Toronto, ON M6R 0A6
High Park-Swansea, Toronto,















































 Properties with this icon are courtesy of
TRREB.
Properties with this icon are courtesy of
TRREB.![]()
Imagine this is home! Welcome to this one bedroom pls den at the Roncy, where modern luxury meets convenience with upscale finishes throughout. Spacious open-concept layout features a sleek contemporary kitchen with built-in appliances, and sophisticated finishes perfect for the urban chef who enjoys entertaining, casual dining or culinary exploration. Designed for both comfort and style, the spa-inspired bathroom elevates your daily routine with neutral finishes, premium fixtures, modern design & convenient storage. Spacious entryway with double closet. Includes ONE (1) Storage LOCKER. Convenient in-suite laundry closet. Located in the heart of Roncesvalles with steps to trendy boutiques, parks, and an abundance of transit options: Bloor subway, UP Express + 501, 504, 505 & 506 Streetcar routes. All the amenities you could want - outdoor space with large patio tables, sofas for lounging, communal BBQ and a fireplace. Indoor party room with floor-to-ceiling bookshelves, spacious seating surrounding the big screen, large fully equipped kitchen. Yoga area and state-of-the-art fitness room. Washing station for pets & bikes. If not you, someone you know should LIVE HERE!
- HoldoverDays: 30
- Architectural Style: Apartment
- Property Type: Residential Condo & Other
- Property Sub Type: Condo Apartment
- GarageType: Underground
- Directions: West side of Roncesvalles, North of Howard Park
- Parking Features: Underground
- WashroomsType1: 1
- BedroomsAboveGrade: 1
- BedroomsBelowGrade: 1
- Cooling: Central Air
- HeatSource: Electric
- HeatType: Heat Pump
- LaundryLevel: Main Level
- ConstructionMaterials: Brick, Concrete
- Exterior Features: Patio, Recreational Area
- Parcel Number: 769180077
- PropertyFeatures: Hospital, Library, Park, Public Transit, School, Rec./Commun.Centre
| School Name | Type | Grades | Catchment | Distance |
|---|---|---|---|---|
| {{ item.school_type }} | {{ item.school_grades }} | {{ item.is_catchment? 'In Catchment': '' }} | {{ item.distance }} |
























































