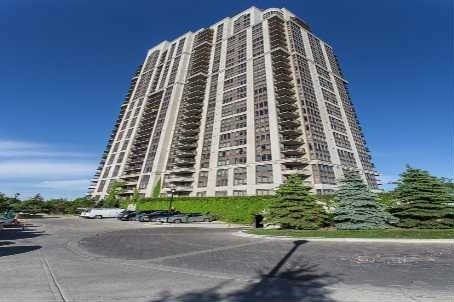$2,800
$200#714 - 710 Humberwood Boulevard, Toronto, ON M9W 7J5
West Humber-Clairville, Toronto,













 Properties with this icon are courtesy of
TRREB.
Properties with this icon are courtesy of
TRREB.![]()
Luxury Condo for Lease | 2 Bed + Den, 2 Bath | 710 Humberwood Blvd, Etobicoke. Welcome to Mansions of Humberwood, a prestigious Tridel-built condo offering a perfect blend of luxury and convenience! This bright and spacious 2-bedroom plus Den, 2-bathroom unit boasts stunning unobstructed views and a functional split-bedroom layout. Open-Concept Living: Sunlit living and dining area with floor-to-ceiling windows leading to a private balcony. Primary Suite: Includes a walk-in closet and a 4-piece ensuite bath for added privacy. Second Bedroom: Spacious and versatile, perfect for guests, a home office, or a roommate. Resort-Style Amenities: Enjoy a 24-hour concierge, indoor pool, gym, sauna, party room, and tennis courts. Prime Location: Minutes to Hwy 427, 401,and 407 and Toronto Pearson Airport. Close to Woodbine Shopping Centre, Woodbine Racetrack, New Casino, Humber College, Go Station, TTC Transit &Williams Osler Hospital. Move-In Ready! One parking space included. Don't miss this opportunity, schedule a showing today!
- HoldoverDays: 60
- Architectural Style: Apartment
- Property Type: Residential Condo & Other
- Property Sub Type: Common Element Condo
- GarageType: Underground
- Directions: Finch/Humberwood
- Parking Total: 1
- WashroomsType1: 2
- BedroomsAboveGrade: 2
- BedroomsBelowGrade: 1
- Cooling: Central Air
- HeatSource: Gas
- HeatType: Forced Air
- ConstructionMaterials: Concrete
| School Name | Type | Grades | Catchment | Distance |
|---|---|---|---|---|
| {{ item.school_type }} | {{ item.school_grades }} | {{ item.is_catchment? 'In Catchment': '' }} | {{ item.distance }} |














