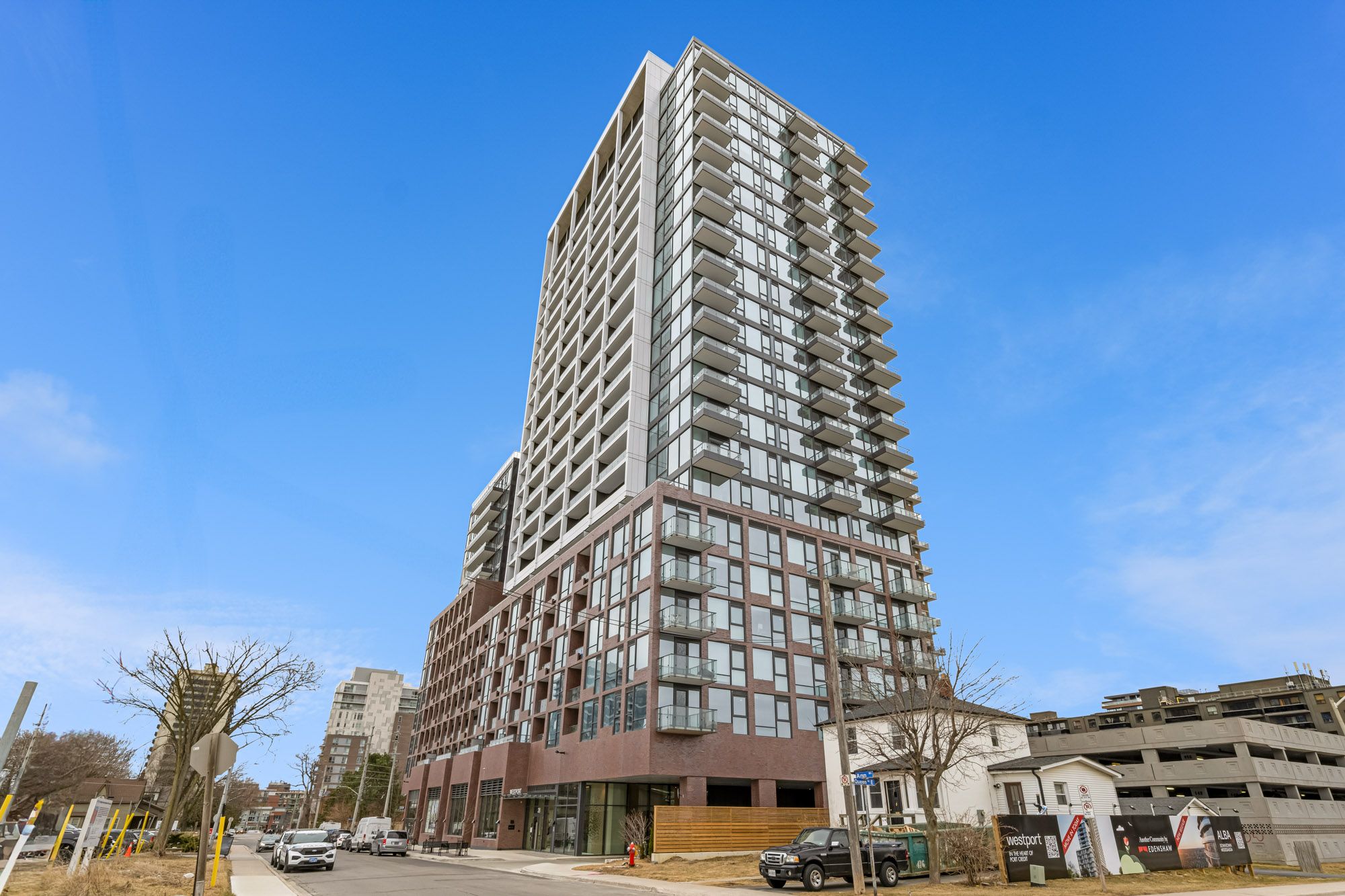$1,999
$101#720 - 28 Ann Street, Mississauga, ON L5G 0E1
Port Credit, Mississauga,





































 Properties with this icon are courtesy of
TRREB.
Properties with this icon are courtesy of
TRREB.![]()
Welcome to Westport Condos, a stunning new building by Edenshaw Developments, Port Credit's premier developer. This brand-new 1 bedroom suite offers custom murphy bed/office and modern living designed for comfort and style. No need for a car your walking distance to the GO train and have a convenient Enterprise Car share available in the underground parking area. Enjoy laminate flooring throughout, sleek stone countertops, and integrated appliances for a seamless kitchen design. The bedroom offers a cozy retreat with floor-to-ceiling windows while the bathroom features modern finishes and smart design that optimizes space. As a resident of Westport, you'll have access to 15,000 sq. ft. of premium amenities, including a concierge, lobby lounge, co-working hub, fitness center, pet spa, guest suites, and a gorgeous rooftop terrace with firepits, cabanas, and BBQ stations. Situated in the vibrant and highly sought-after Port Credit community, you're just a 5-minute walk from the waterfront, parks, boutique shops, and gourmet dining. Plus, with the Port Credit GO Station at your doorstep, commuting couldn't be easier.
- HoldoverDays: 90
- Architectural Style: 1 Storey/Apt
- Property Type: Residential Condo & Other
- Property Sub Type: Condo Apartment
- Directions: Lakeshore to Ann
- WashroomsType1: 1
- WashroomsType1Level: Main
- BedroomsAboveGrade: 1
- Cooling: Central Air
- HeatSource: Other
- HeatType: Heat Pump
- LaundryLevel: Main Level
- ConstructionMaterials: Metal/Steel Siding, Brick
- Foundation Details: Concrete, Poured Concrete
- PropertyFeatures: Clear View, Library, Marina, Park, Public Transit, Rec./Commun.Centre
| School Name | Type | Grades | Catchment | Distance |
|---|---|---|---|---|
| {{ item.school_type }} | {{ item.school_grades }} | {{ item.is_catchment? 'In Catchment': '' }} | {{ item.distance }} |






































