$600,000
#605 - 1240 Marlborough Court, Oakville, ON L6H 3K7
1003 - CP College Park, Oakville,
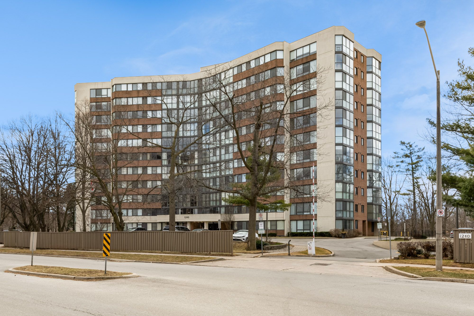

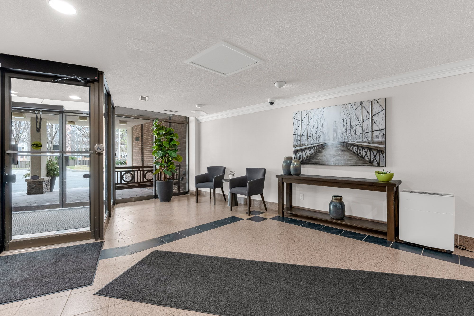
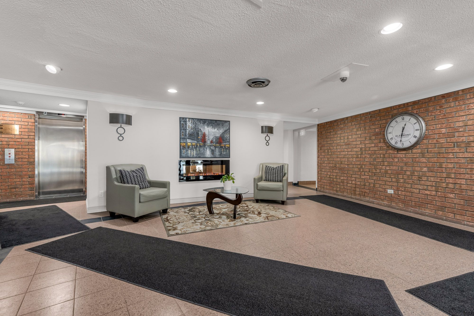
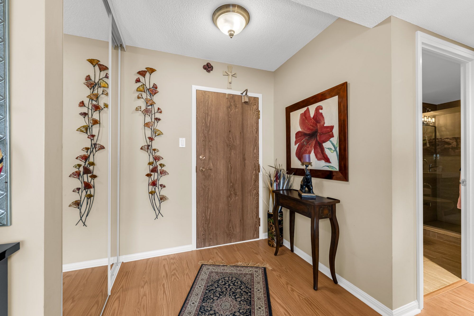
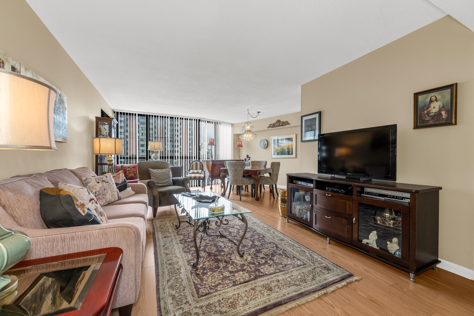
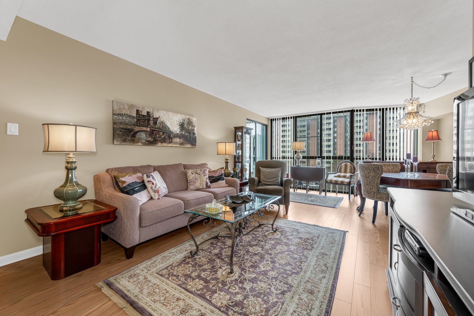

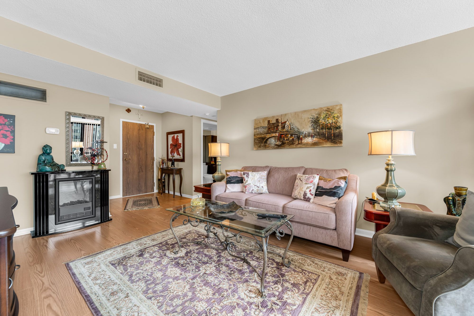
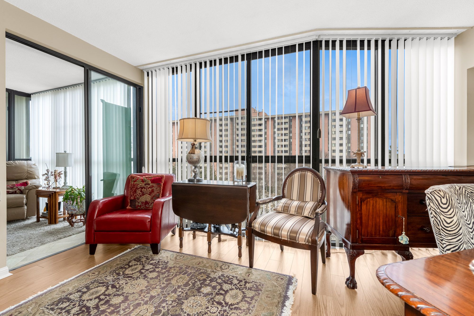
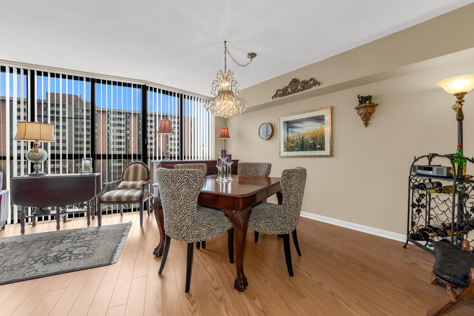
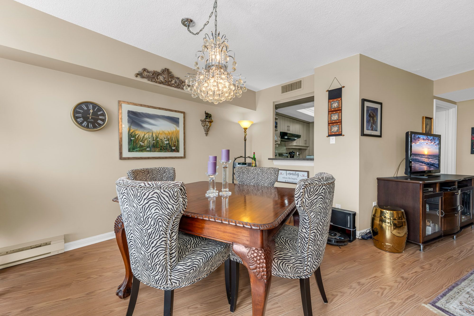
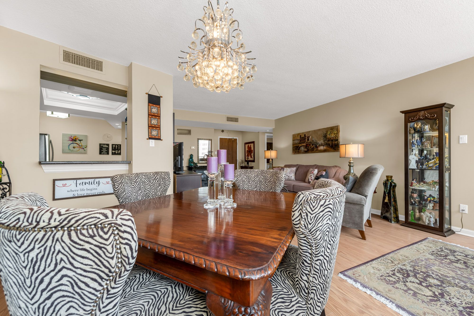
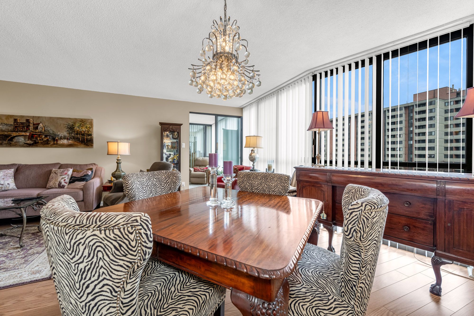
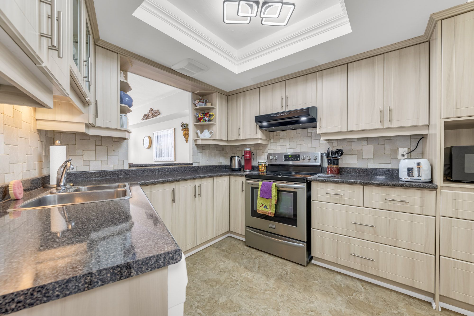
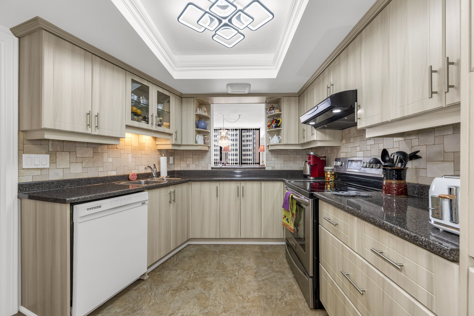
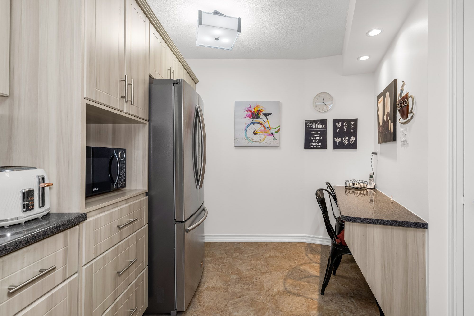
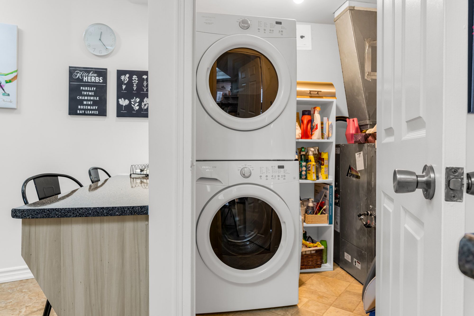
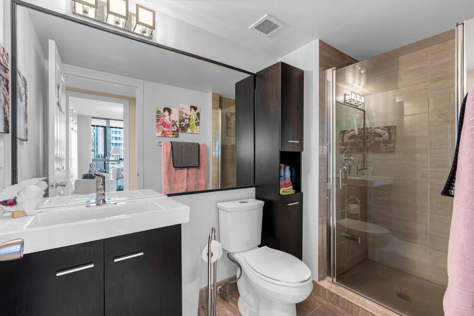
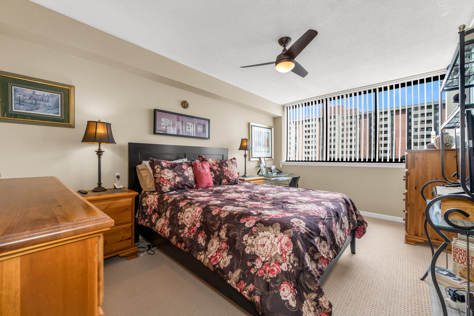
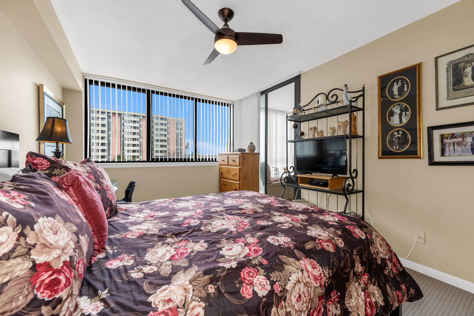


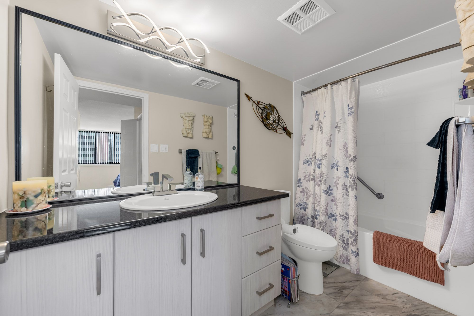
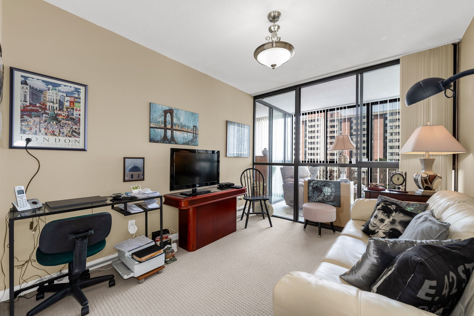
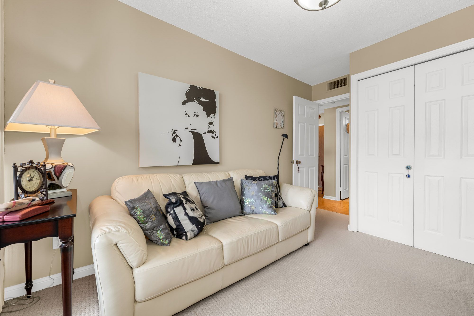
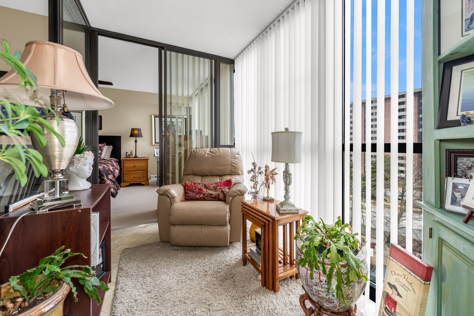

 Properties with this icon are courtesy of
TRREB.
Properties with this icon are courtesy of
TRREB.![]()
Welcome to Sovereign II, located at 1240 Marlborough Court in Oakville's College Park neighborhood. This two bedroom, two bathroom Countess floor plan offers 1,207 square feet with lots of natural light and a warm, inviting decor. .Amenities at 1240 Marlborough Court include an indoor pool, fitness room, party room, sauna, and hot tub. These facilities cater to both relaxation and active lifestyles, enhancing the overall living experience within the building. Situated on a quite cul-de-sac, the location offers many advantages. The Oakville GO Station is just a few minutes away by car or bus, providing convenient access for commuters. The building also offers good access to the QEW, 407, and 401 highways. Residents can enjoy nearby trails winding through College Park and explore Oakville Place Shopping Centre, which features approximately 100 stores.
- HoldoverDays: 2
- Architectural Style: 1 Storey/Apt
- Property Type: Residential Condo & Other
- Property Sub Type: Condo Apartment
- GarageType: Underground
- Directions: Trafalgar - Marlborough
- Tax Year: 2024
- Parking Total: 1
- WashroomsType1: 1
- WashroomsType1Level: Main
- WashroomsType2: 1
- WashroomsType2Level: Main
- BedroomsAboveGrade: 2
- BedroomsBelowGrade: 1
- Interior Features: Storage Area Lockers, Separate Heating Controls
- Cooling: Central Air
- HeatSource: Electric
- HeatType: Forced Air
- LaundryLevel: Main Level
- ConstructionMaterials: Brick
- Parcel Number: 080190050
| School Name | Type | Grades | Catchment | Distance |
|---|---|---|---|---|
| {{ item.school_type }} | {{ item.school_grades }} | {{ item.is_catchment? 'In Catchment': '' }} | {{ item.distance }} |

