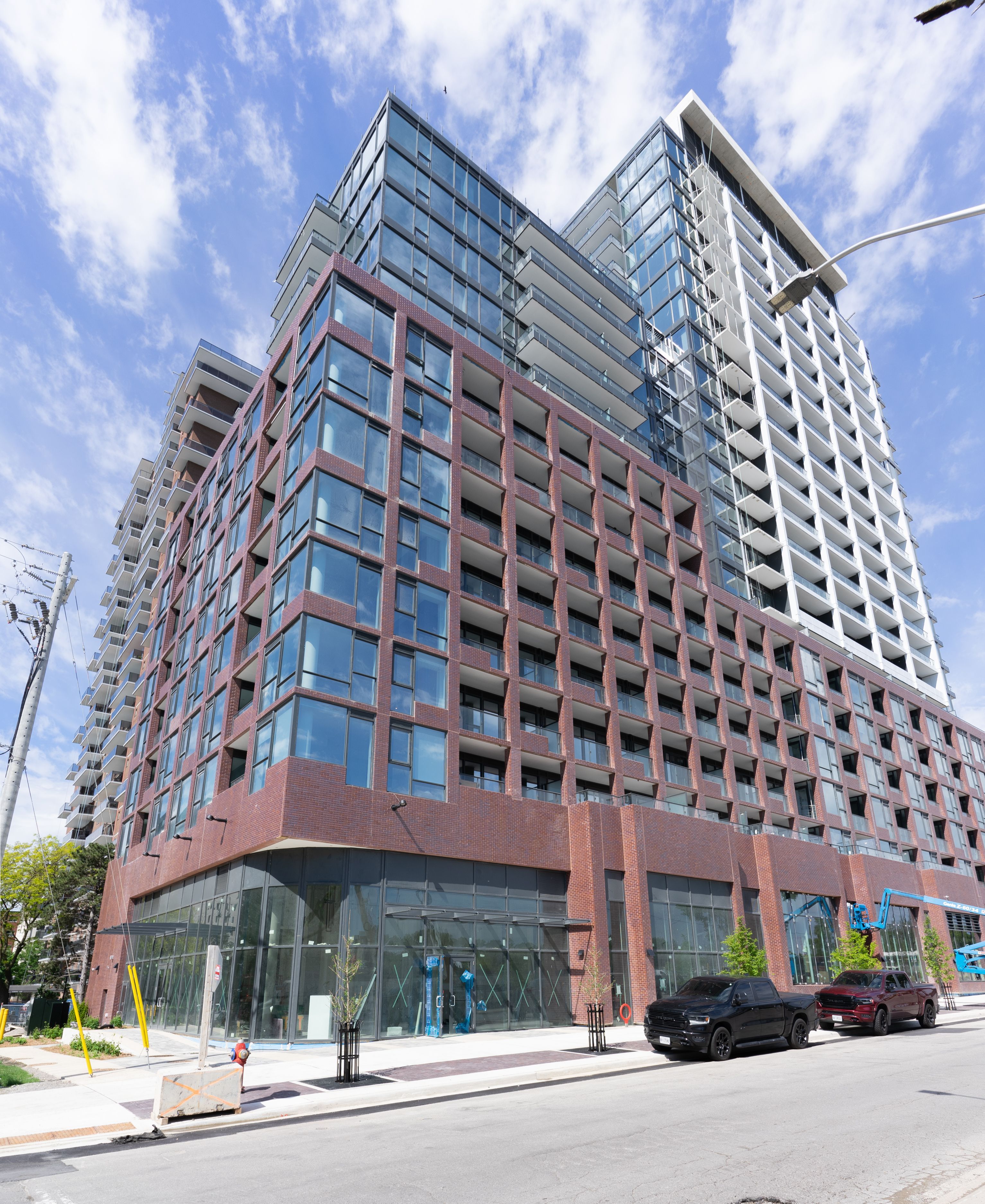$2,300
$50#710 - 28 Ann Street, Mississauga, ON L5G 3G1
Port Credit, Mississauga,









 Properties with this icon are courtesy of
TRREB.
Properties with this icon are courtesy of
TRREB.![]()
Welcome to Westport at 28 Ann Street, a premier residence in the heart of Port Credit, Mississauga. This stunning 1-bedroom + den, 1-bathroom suite offers modern elegance with an open-concept layout and an abundance of natural light streaming through floor-to-ceiling windows, creating a bright and inviting living space. Located in a luxury building, this unit provides a perfect blend of style, comfort, and convenience. Situated just a five-minute walk from Lake Ontario, residents can enjoy scenic waterfront trails, parks, and the vibrant atmosphere of Port Credits shops, restaurants, and cafés. Commuting is effortless with the Port Credit GO Station just steps away, offering quick access to downtown Toronto, while major highways are easily accessible for added convenience. Westport offers a wide range of exceptional amenities, including a 24/7 concierge and security service, a state-of-the-art fitness centre, and a co-working hub and lounge, ideal for those working remotely. Pet owners will love the dedicated pet spa, while the rooftop terrace provides breathtaking views and a perfect space for relaxation and socializing. Experience sophisticated living in one of Mississauga's most sought-after communities. This is your opportunity to enjoy luxury, convenience, and waterfront charm all in one place.
- HoldoverDays: 90
- Architectural Style: Apartment
- Property Type: Residential Condo & Other
- Property Sub Type: Condo Apartment
- GarageType: Underground
- Directions: https://www.google.com/maps/place/28+Ann+St,+Mississauga,+ON+L5G+0E1/data=!4m2!3m1!1s0x882b466daab34217:0x2f79333b966dfe53?sa=X&ved=1t:242&ictx=111
- WashroomsType1: 1
- BedroomsAboveGrade: 1
- BedroomsBelowGrade: 1
- Cooling: Central Air
- HeatSource: Gas
- HeatType: Forced Air
- ConstructionMaterials: Concrete
| School Name | Type | Grades | Catchment | Distance |
|---|---|---|---|---|
| {{ item.school_type }} | {{ item.school_grades }} | {{ item.is_catchment? 'In Catchment': '' }} | {{ item.distance }} |










